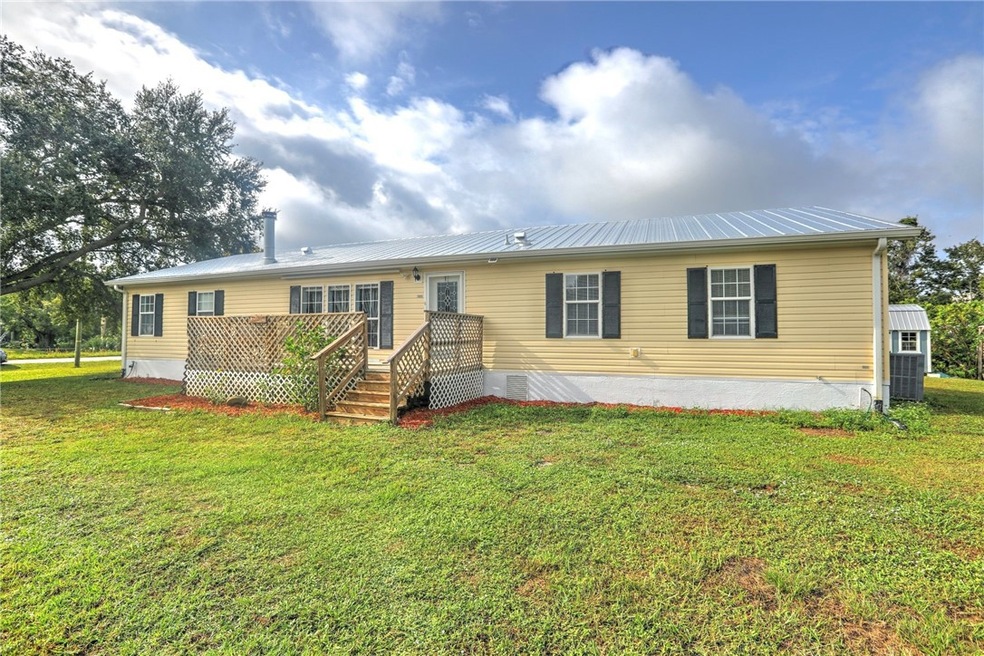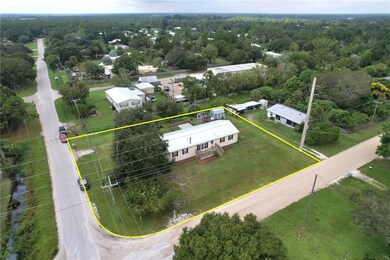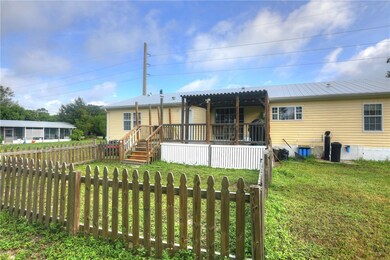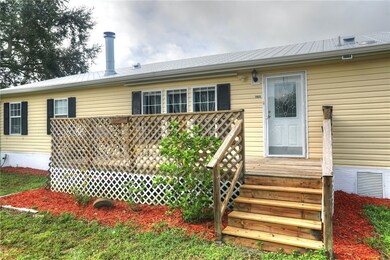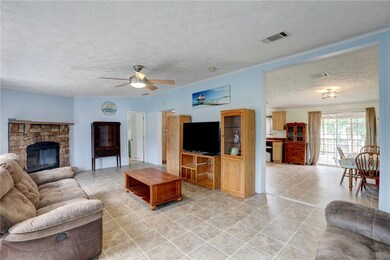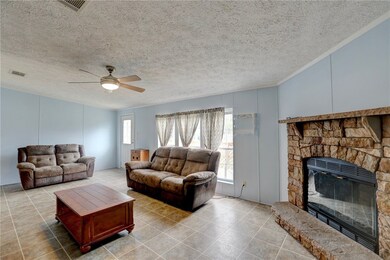
7925 129th St Sebastian, FL 32958
Roseland NeighborhoodHighlights
- Deck
- Roman Tub
- Skylights
- Sebastian Elementary School Rated 9+
- 1 Fireplace
- 4-minute walk to Helan Hanson Park
About This Home
As of December 2023Located on .46 acres on a corner lot in the Roseland area, this great 2007 manufactured home has over 2040 square feet of living space & a 2-year-old metal roof. Large living, dining & kitchen areas give way to a spacious master bedroom & bathroom w/ garden tub & huge walk-in closet. Additional bedrooms are amply sized w/ big closets & a conveniently located laundry room. Front & back decks for relaxing & small fenced area for pets. Lot features 2-sheds (one new 10x10) & plenty of room for all your toys.
Last Agent to Sell the Property
RE/MAX Crown Realty Brokerage Phone: 772-589-3054 License #3307228 Listed on: 10/16/2023

Last Buyer's Agent
NON-MLS AGENT
NON MLS
Property Details
Home Type
- Mobile/Manufactured
Est. Annual Taxes
- $2,320
Year Built
- Built in 2007
Lot Details
- 0.46 Acre Lot
- Lot Dimensions are 155x260
- East Facing Home
Parking
- Driveway
Home Design
- Manufactured Home With Land
- Metal Roof
- Modular or Manufactured Materials
Interior Spaces
- 2,040 Sq Ft Home
- 1-Story Property
- Skylights
- 1 Fireplace
- Sliding Doors
- Fire and Smoke Detector
- Property Views
Kitchen
- Built-In Oven
- Cooktop
- Kitchen Island
Flooring
- Carpet
- Laminate
Bedrooms and Bathrooms
- 3 Bedrooms
- Split Bedroom Floorplan
- Walk-In Closet
- 2 Full Bathrooms
- Roman Tub
- Bathtub
Laundry
- Laundry Room
- Dryer
- Washer
Outdoor Features
- Deck
- Shed
Utilities
- Central Air
- No Heating
- Well
- Septic Tank
Listing and Financial Details
- Tax Lot 27
- Assessor Parcel Number 30382100006027000005.1
Community Details
Overview
- Meidel Subdivision
Pet Policy
- Pets Allowed
Similar Homes in Sebastian, FL
Home Values in the Area
Average Home Value in this Area
Property History
| Date | Event | Price | Change | Sq Ft Price |
|---|---|---|---|---|
| 12/01/2023 12/01/23 | Sold | $250,000 | 0.0% | $123 / Sq Ft |
| 10/16/2023 10/16/23 | For Sale | $250,000 | +42.9% | $123 / Sq Ft |
| 09/28/2021 09/28/21 | Sold | $175,000 | -12.5% | $86 / Sq Ft |
| 08/29/2021 08/29/21 | Pending | -- | -- | -- |
| 07/16/2021 07/16/21 | For Sale | $200,000 | -- | $98 / Sq Ft |
Tax History Compared to Growth
Agents Affiliated with this Home
-
Adam Goodall

Seller's Agent in 2023
Adam Goodall
RE/MAX
(772) 473-1003
4 in this area
74 Total Sales
-
Jennifer Goodall

Seller Co-Listing Agent in 2023
Jennifer Goodall
RE/MAX
(772) 321-2978
4 in this area
101 Total Sales
-
N
Buyer's Agent in 2023
NON-MLS AGENT
NON MLS
-
Maria Camacho

Seller's Agent in 2021
Maria Camacho
RE/MAX
(772) 473-1702
3 in this area
40 Total Sales
Map
Source: REALTORS® Association of Indian River County
MLS Number: 272243
- 7935 129th Place
- 12696 79th Ct
- 12820 81st Ave
- 7700 129th St
- 8075 134th St
- 7750 134th St
- 12765 Roseland Rd
- 12511 Roseland Rd
- 7618 133rd Square
- 7440 129th Ln
- 12405 Roseland Rd
- 13265 Old Dixie Hwy
- 12910 74th Ct
- 7405 129th St
- 0 Us Hwy 1 Unit 1084850
- 0 Us Hwy 1 Unit 1076811
- 7355 129th St
- 7490 133rd Place
- 7490 133 Place
- 25 Sunset Dr
