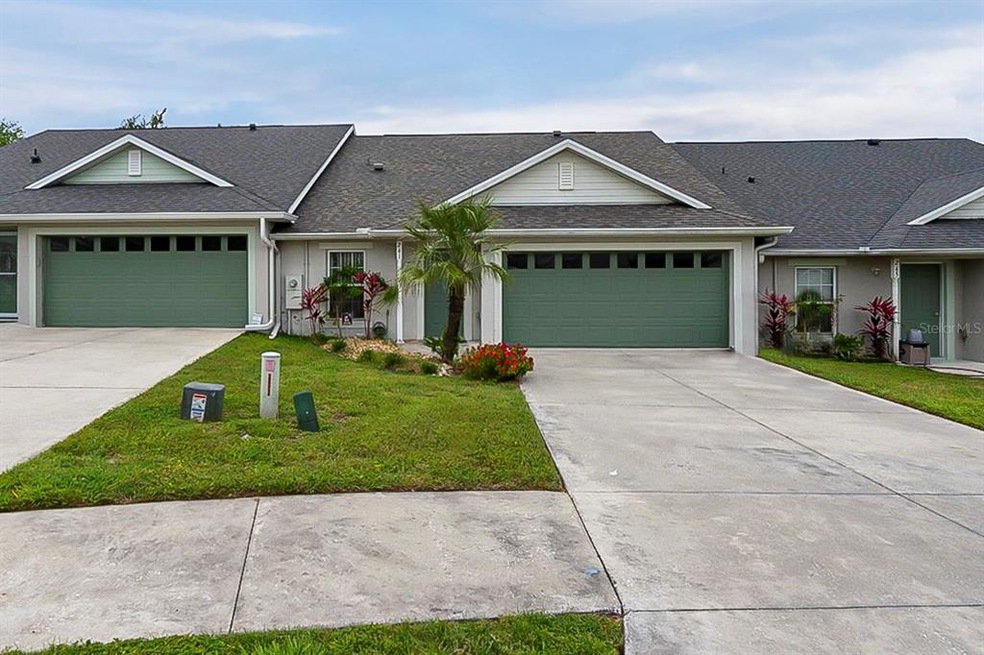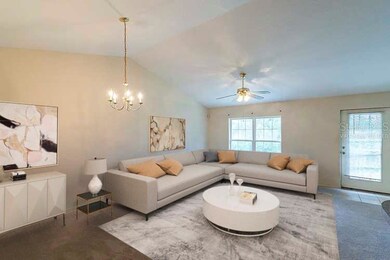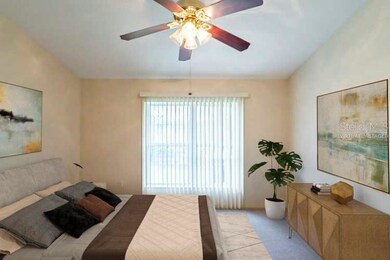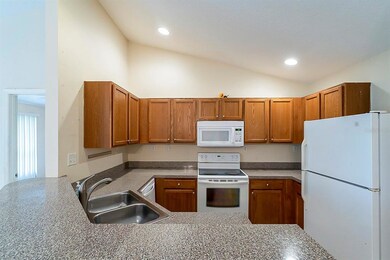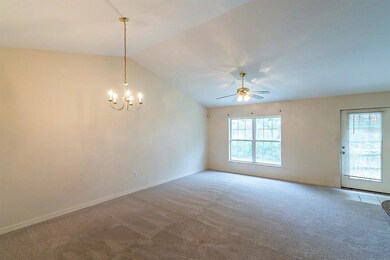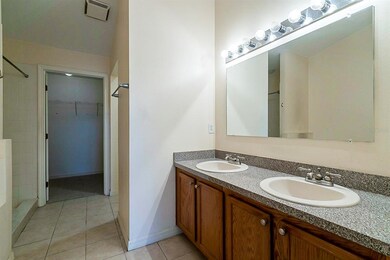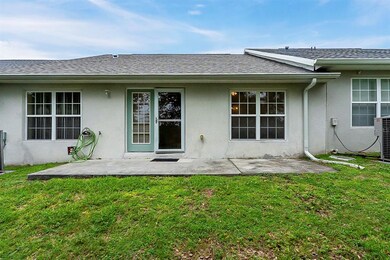
241 Brookdale Loop Clermont, FL 34711
Highlights
- Main Floor Primary Bedroom
- Tile Flooring
- North Facing Home
- Security System Owned
- 2 Car Garage
- Wood Siding
About This Home
As of June 2021This Clermont one-story home offers a two-car garage. This home has been virtually staged to illustrate its potential.
Last Agent to Sell the Property
MAINSTAY BROKERAGE LLC License #3413175 Listed on: 05/18/2021
Townhouse Details
Home Type
- Townhome
Est. Annual Taxes
- $2,507
Year Built
- Built in 2007
Lot Details
- 3,542 Sq Ft Lot
- North Facing Home
HOA Fees
- $85 Monthly HOA Fees
Parking
- 2 Car Garage
Home Design
- 1,405 Sq Ft Home
- Slab Foundation
- Wood Siding
- Block Exterior
- Stucco
Kitchen
- Range
- Microwave
- Dishwasher
Flooring
- Carpet
- Tile
Bedrooms and Bathrooms
- 3 Bedrooms
- Primary Bedroom on Main
- 2 Full Bathrooms
Utilities
- No Cooling
- Heating Available
Listing and Financial Details
- Down Payment Assistance Available
- Visit Down Payment Resource Website
- Tax Lot 53
- Assessor Parcel Number 19-22-26-0402-000-05300
Community Details
Overview
- Vista Community Association Management Association, Phone Number (407) 682-3443
- East Lake Estates Subdivision
- Rental Restrictions
Pet Policy
- Pets Allowed
Ownership History
Purchase Details
Home Financials for this Owner
Home Financials are based on the most recent Mortgage that was taken out on this home.Purchase Details
Home Financials for this Owner
Home Financials are based on the most recent Mortgage that was taken out on this home.Purchase Details
Home Financials for this Owner
Home Financials are based on the most recent Mortgage that was taken out on this home.Purchase Details
Home Financials for this Owner
Home Financials are based on the most recent Mortgage that was taken out on this home.Purchase Details
Home Financials for this Owner
Home Financials are based on the most recent Mortgage that was taken out on this home.Similar Homes in Clermont, FL
Home Values in the Area
Average Home Value in this Area
Purchase History
| Date | Type | Sale Price | Title Company |
|---|---|---|---|
| Warranty Deed | $268,500 | Os National Llc | |
| Warranty Deed | $228,100 | Os National Llc | |
| Warranty Deed | $185,000 | Celebration Title Group | |
| Warranty Deed | $128,000 | Southern Title Holding Compa | |
| Special Warranty Deed | $150,000 | None Available |
Mortgage History
| Date | Status | Loan Amount | Loan Type |
|---|---|---|---|
| Open | $252,200 | New Conventional | |
| Closed | $12,610 | Stand Alone Second | |
| Previous Owner | $181,649 | FHA | |
| Previous Owner | $72,000 | Purchase Money Mortgage |
Property History
| Date | Event | Price | Change | Sq Ft Price |
|---|---|---|---|---|
| 06/24/2021 06/24/21 | Sold | $268,500 | -2.4% | $191 / Sq Ft |
| 05/20/2021 05/20/21 | Pending | -- | -- | -- |
| 05/18/2021 05/18/21 | For Sale | $275,000 | +114.8% | $196 / Sq Ft |
| 08/17/2018 08/17/18 | Off Market | $128,000 | -- | -- |
| 07/15/2014 07/15/14 | Sold | $128,000 | -3.7% | $91 / Sq Ft |
| 06/06/2014 06/06/14 | Pending | -- | -- | -- |
| 05/21/2014 05/21/14 | For Sale | $132,900 | -- | $95 / Sq Ft |
Tax History Compared to Growth
Tax History
| Year | Tax Paid | Tax Assessment Tax Assessment Total Assessment is a certain percentage of the fair market value that is determined by local assessors to be the total taxable value of land and additions on the property. | Land | Improvement |
|---|---|---|---|---|
| 2025 | $3,831 | $235,782 | $78,750 | $157,032 |
| 2024 | $3,831 | $235,782 | $78,750 | $157,032 |
| 2023 | $3,831 | $230,928 | $78,750 | $152,178 |
| 2022 | $3,410 | $195,928 | $43,750 | $152,178 |
| 2021 | $2,700 | $159,331 | $0 | $0 |
| 2020 | $2,507 | $146,831 | $0 | $0 |
| 2019 | $2,631 | $146,831 | $0 | $0 |
| 2018 | $2,483 | $140,581 | $0 | $0 |
| 2017 | $2,291 | $129,981 | $0 | $0 |
| 2016 | $2,112 | $116,747 | $0 | $0 |
| 2015 | $2,054 | $110,105 | $0 | $0 |
| 2014 | $852 | $86,602 | $0 | $0 |
Agents Affiliated with this Home
-
A
Seller's Agent in 2021
ALLISON JOHNSTON
MAINSTAY BROKERAGE LLC
(404) 982-4592
27 in this area
9,600 Total Sales
-

Buyer's Agent in 2021
Phillip Mariani
EXP REALTY LLC
(407) 257-3609
1 in this area
204 Total Sales
-
J
Seller's Agent in 2014
Jack Kruse, Jr.
-
M
Buyer's Agent in 2014
Monica Velez LLC
OLYMPUS EXECUTIVE REALTY INC
(321) 239-4812
3 in this area
79 Total Sales
Map
Source: Stellar MLS
MLS Number: O5945062
APN: 19-22-26-0402-000-05300
- 697 Winding Lake Dr
- 294 Hunt St
- 637 Harbor Villa Ct
- 654 Harbor Villa Ct
- 520 Rob Roy Dr
- 721 Pitt St Unit SR
- 238 Hunt St
- 475 Pitt St
- 0 Roys Rd Unit MFRO6235691
- 500 Shady Nook Dr
- 0 E Minneola Ave
- 211 Hunt St
- 833 Scott St
- 152 Riggings Way
- 130 Harbour Cove Way
- 628 Drew Ave
- 220 E Desoto St Unit c
- 0 S Grand Hwy
- 330 Division St
- 164 Nautica Mile Dr
