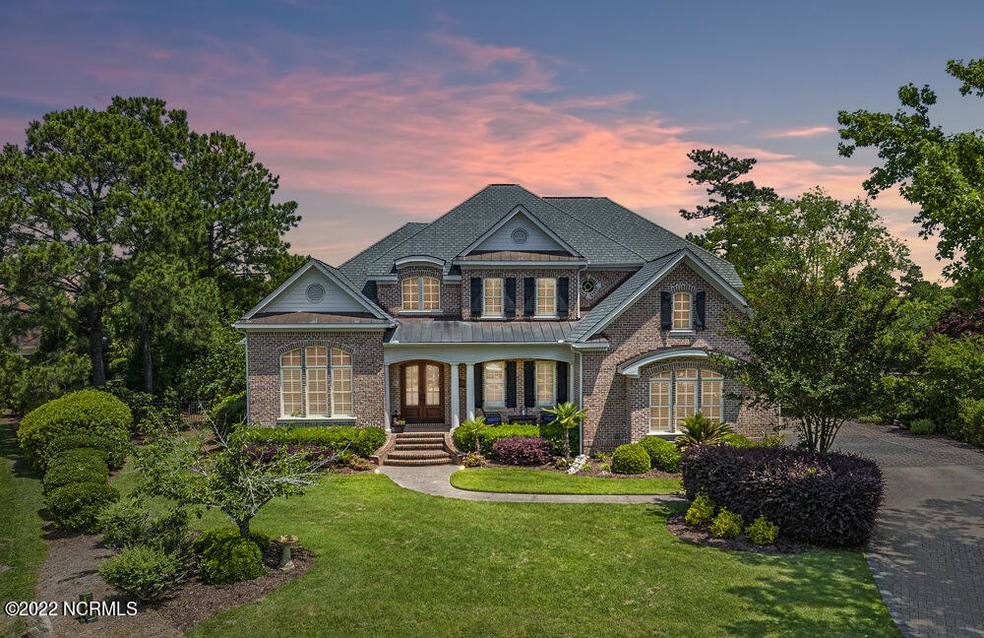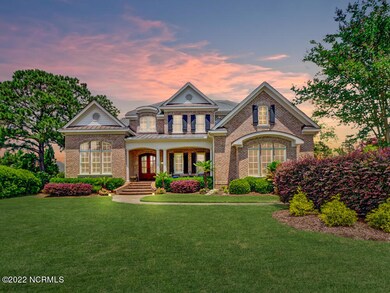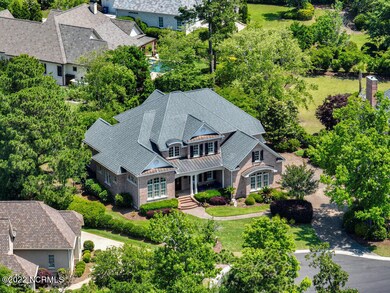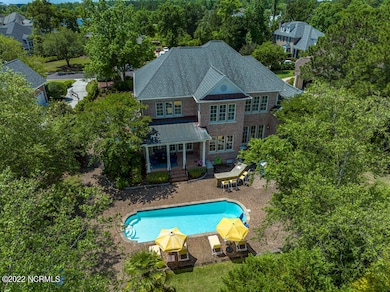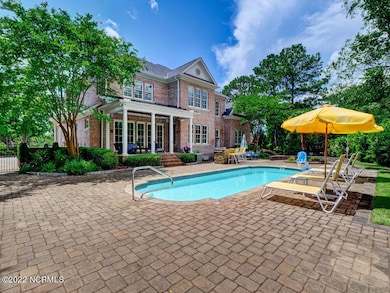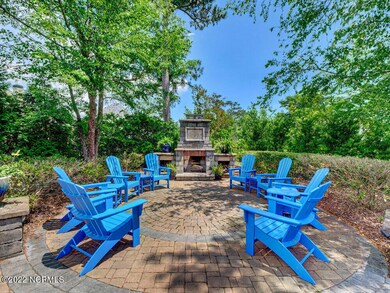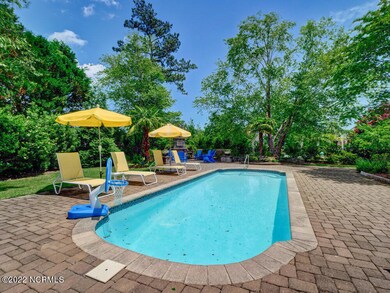
2105 Boatswain Place Unit 1717 Wilmington, NC 28405
Landfall NeighborhoodHighlights
- Waterfront Community
- In Ground Pool
- Deck
- Wrightsville Beach Elementary School Rated A-
- Gated Community
- Vaulted Ceiling
About This Home
As of September 2024Rare to the market is this elegant custom home in Landfall that exemplifies the best in outdoor living with a backyard oasis featuring a saltwater pool, a lavish brick fireplace, an outdoor granite kitchen and hand-laid brick patio, surrounded by lush landscaping. This fine 5 BR, 4.5 bath home, with over 4700 square feet of living space, has an oversized 1st floor primary bedroom suite with a 14' x 7' dressing room and a luxurious en suite bathroom with double vanities, walk-in shower, bathtub, and WC. Entertain in style with a formal living room, a formal dining room and an open plan kitchen, breakfast area and family room. The gourmet kitchen features a giant granite kitchen island with a double sink, beautiful custom cabinetry and upscale newer appliances that include a built-in refrigerator, double ovens, a 5-burner gas range, hood-vent, dishwasher and microwave. Between the kitchen and dining room is a butler's pantry with an ice-maker and a walk-in pantry. The light-filled family room has a gas-log fireplace flanked by built-ins and a wall of floor-to-ceiling windows with a French door leading to the covered rear porch. The formal living room boasts the home's 2nd gas-log fireplace and mantel with custom cabinets, bookshelves and a French door leading to the rear garden. Boasting 2 home offices, this home is ideal to work from home in comfort and ease. The 1st floor home office (or den) has built-in shelving and the 2nd floor home office (or possible 6th BR) has a walk-in closet. The home also features a downstairs combination laundry room and mud room (with laundry hook-ups) and a convenient 2nd floor laundry room. Completing the 2nd floor are bedrooms 2, 3 and 4, all with en suite bathrooms, a 5th bedroom (or bonus room), and a massive media/entertainment room. The home has many luxurious features including hardwood floors throughout the entire home (except the full bathrooms and bonus room), abundant millwork
Last Agent to Sell the Property
BlueCoast Realty Corporation License #165529 Listed on: 05/18/2022

Home Details
Home Type
- Single Family
Est. Annual Taxes
- $8,926
Year Built
- Built in 2006
Lot Details
- 0.47 Acre Lot
- Property fronts a private road
- Cul-De-Sac
- Fenced Yard
- Decorative Fence
- Irrigation
- Property is zoned R-20
HOA Fees
- $306 Monthly HOA Fees
Home Design
- Brick Exterior Construction
- Wood Frame Construction
- Architectural Shingle Roof
- Metal Roof
- Stone Siding
- Stick Built Home
Interior Spaces
- 4,730 Sq Ft Home
- 2-Story Property
- Central Vacuum
- Bookcases
- Vaulted Ceiling
- Ceiling Fan
- 3 Fireplaces
- Gas Log Fireplace
- Thermal Windows
- Shutters
- Blinds
- Mud Room
- Entrance Foyer
- Family Room
- Living Room
- Formal Dining Room
- Home Office
- Crawl Space
Kitchen
- Breakfast Area or Nook
- Built-In Self-Cleaning Double Convection Oven
- Gas Cooktop
- Range Hood
- Built-In Microwave
- Ice Maker
- Dishwasher
- ENERGY STAR Qualified Appliances
- Kitchen Island
- Disposal
Flooring
- Wood
- Carpet
- Tile
Bedrooms and Bathrooms
- 5 Bedrooms
- Primary Bedroom on Main
- Walk-In Closet
- Walk-in Shower
Laundry
- Laundry Room
- Dryer
- Washer
Attic
- Attic Floors
- Pull Down Stairs to Attic
Home Security
- Intercom
- Fire and Smoke Detector
Parking
- 2 Car Attached Garage
- Garage Door Opener
- Driveway
- Off-Street Parking
Eco-Friendly Details
- Energy-Efficient Doors
- ENERGY STAR/CFL/LED Lights
Outdoor Features
- In Ground Pool
- Deck
- Covered patio or porch
- Outdoor Kitchen
- Outdoor Gas Grill
Utilities
- Forced Air Zoned Heating and Cooling System
- Heat Pump System
- Programmable Thermostat
- Natural Gas Connected
- Electric Water Heater
Listing and Financial Details
- Assessor Parcel Number R05115-004-017-000
Community Details
Overview
- Landfall Subdivision
- Maintained Community
Amenities
- Picnic Area
Recreation
- Waterfront Community
- Community Basketball Court
- Community Playground
- Trails
Security
- Security Service
- Resident Manager or Management On Site
- Gated Community
- Security Lighting
Ownership History
Purchase Details
Home Financials for this Owner
Home Financials are based on the most recent Mortgage that was taken out on this home.Purchase Details
Home Financials for this Owner
Home Financials are based on the most recent Mortgage that was taken out on this home.Purchase Details
Home Financials for this Owner
Home Financials are based on the most recent Mortgage that was taken out on this home.Purchase Details
Purchase Details
Purchase Details
Purchase Details
Similar Homes in Wilmington, NC
Home Values in the Area
Average Home Value in this Area
Purchase History
| Date | Type | Sale Price | Title Company |
|---|---|---|---|
| Warranty Deed | $1,950,000 | None Listed On Document | |
| Warranty Deed | $1,692,000 | None Listed On Document | |
| Warranty Deed | $780,000 | None Available | |
| Deed | $68,500 | -- | |
| Deed | -- | -- | |
| Deed | $60,500 | -- | |
| Deed | -- | -- |
Mortgage History
| Date | Status | Loan Amount | Loan Type |
|---|---|---|---|
| Open | $1,600,000 | New Conventional | |
| Previous Owner | $4,745,000 | Small Business Administration | |
| Previous Owner | $150,000 | Credit Line Revolving | |
| Previous Owner | $380,000 | New Conventional | |
| Previous Owner | $417,000 | Unknown | |
| Previous Owner | $300,000 | Credit Line Revolving | |
| Previous Owner | $417,000 | Unknown | |
| Previous Owner | $450,000 | Construction |
Property History
| Date | Event | Price | Change | Sq Ft Price |
|---|---|---|---|---|
| 09/24/2024 09/24/24 | Sold | $1,950,000 | -2.5% | $412 / Sq Ft |
| 08/20/2024 08/20/24 | Pending | -- | -- | -- |
| 08/16/2024 08/16/24 | For Sale | $1,999,999 | +18.2% | $423 / Sq Ft |
| 07/06/2022 07/06/22 | Sold | $1,692,000 | +2.5% | $358 / Sq Ft |
| 05/22/2022 05/22/22 | Pending | -- | -- | -- |
| 05/19/2022 05/19/22 | For Sale | $1,650,000 | +111.5% | $349 / Sq Ft |
| 09/12/2012 09/12/12 | Sold | $780,000 | -11.1% | $172 / Sq Ft |
| 08/15/2012 08/15/12 | Pending | -- | -- | -- |
| 11/21/2011 11/21/11 | For Sale | $877,000 | -- | $193 / Sq Ft |
Tax History Compared to Growth
Tax History
| Year | Tax Paid | Tax Assessment Tax Assessment Total Assessment is a certain percentage of the fair market value that is determined by local assessors to be the total taxable value of land and additions on the property. | Land | Improvement |
|---|---|---|---|---|
| 2024 | -- | $1,055,600 | $240,900 | $814,700 |
| 2023 | $0 | $1,055,600 | $240,900 | $814,700 |
| 2022 | $8,865 | $1,042,900 | $240,900 | $802,000 |
| 2021 | $8,925 | $1,042,900 | $240,900 | $802,000 |
| 2020 | $5,801 | $550,700 | $128,900 | $421,800 |
| 2019 | $5,801 | $550,700 | $128,900 | $421,800 |
| 2018 | $5,801 | $550,700 | $128,900 | $421,800 |
| 2017 | $5,801 | $550,700 | $128,900 | $421,800 |
| 2016 | $7,814 | $705,200 | $106,200 | $599,000 |
| 2015 | $7,468 | $705,200 | $106,200 | $599,000 |
| 2014 | $7,151 | $705,200 | $106,200 | $599,000 |
Agents Affiliated with this Home
-
Vance Young

Seller's Agent in 2025
Vance Young
Intracoastal Realty Corp
(910) 232-8850
186 in this area
898 Total Sales
-
Cindy Southerland

Seller's Agent in 2024
Cindy Southerland
Intracoastal Realty Corp
(910) 233-8868
7 in this area
46 Total Sales
-
Monica Rolquin

Seller's Agent in 2022
Monica Rolquin
BlueCoast Realty Corporation
(910) 232-1427
7 in this area
53 Total Sales
-
Carli Williams

Buyer's Agent in 2022
Carli Williams
Keller Williams Innovate-Wilmington
(828) 747-9922
4 in this area
87 Total Sales
-
Argie Franck

Seller's Agent in 2012
Argie Franck
Intracoastal Realty Corp
(910) 512-3580
7 in this area
83 Total Sales
-
Rob Good

Buyer's Agent in 2012
Rob Good
BlueCoast Realty Corporation
(910) 465-2345
62 Total Sales
Map
Source: Hive MLS
MLS Number: 100328577
APN: R05115-004-017-000
- 1105 Arboretum Dr
- 2220 Moreland Dr
- 2000 Marsh Harbor Place
- 1064 Ocean Ridge Dr
- 2033 Scrimshaw Place
- 2032 Bay Colony Ln
- 2024 Bay Colony
- 2022 Bay Colony
- 1047 Ocean Ridge Dr
- 1111 Pembroke Jones Dr
- 1228 Arboretum Dr
- 1200 Great Oaks Dr
- 2016 Graywalsh Dr
- 2021 Graywalsh Dr
- 1408 Quadrant Cir
- 2212 Fox Hunt Ln
- 721 Arboretum Dr
- 1310 Regatta Dr
- 1932 Sandwedge Place
- 2104 Lytham Ct Unit 1617A
