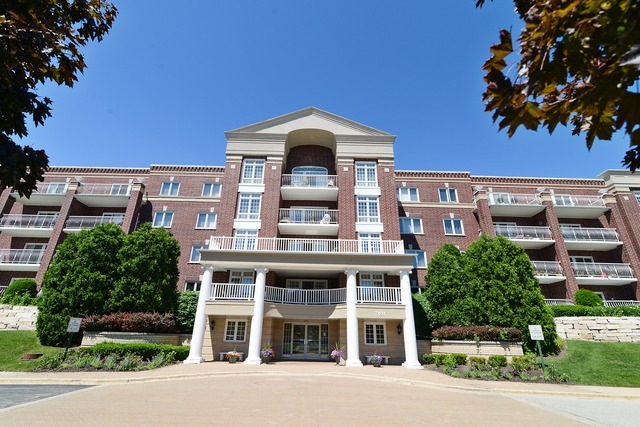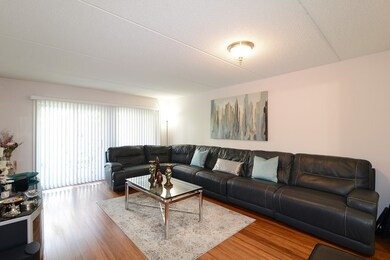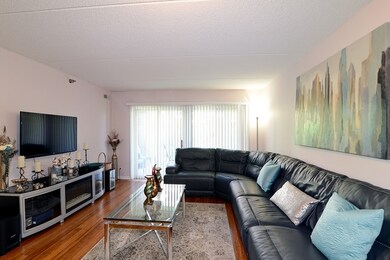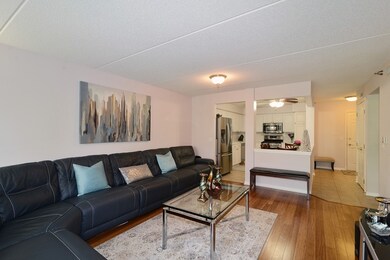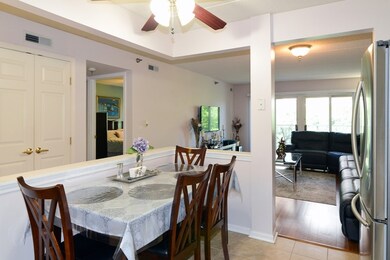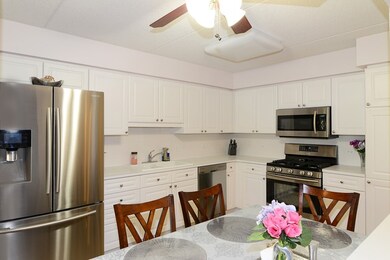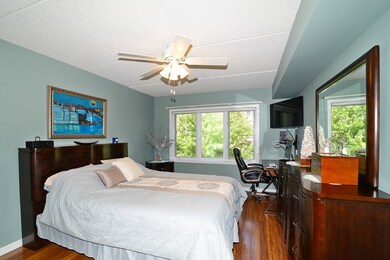
Highlights
- Balcony
- Attached Garage
- Forced Air Heating and Cooling System
- Clarence E Culver School Rated A-
- Breakfast Bar
About This Home
As of August 2016Located in the prestigious Renaissance condominium complex, this 3rd floor, east-facing unit provides almost 1,000 sq. ft. of living space. Offering tons of natural light, the spacious living room and dining area open up to a large balcony with beautiful courtyard/fountain views. The updated kitchen has plenty of counter space and storage. The large bedroom features a walk-in closet. A spacious bathroom also houses the in-unit washer/dryer. bamboo hardwood floors and ceramic tile throughout. A reserved parking space in the heated garage is included along with adjacent storage. Low assessment includes heat, gas, water, and all building maintenance. Located close to shops, major expressways, and public transportation including the Niles Free Bus, the location can't be beat! Low taxes. Must see!
Last Agent to Sell the Property
Bernadette Carter
Re/Max 1st Listed on: 07/05/2016
Last Buyer's Agent
Frank Apostolakides
606 Realty LLC License #475111657
Property Details
Home Type
- Condominium
Est. Annual Taxes
- $3,926
Year Built
- 1997
HOA Fees
- $210 per month
Parking
- Attached Garage
- Garage Transmitter
- Garage Door Opener
- Parking Included in Price
Home Design
- Brick Exterior Construction
Kitchen
- Breakfast Bar
- Oven or Range
- Dishwasher
Laundry
- Dryer
- Washer
Outdoor Features
- Balcony
Utilities
- Forced Air Heating and Cooling System
- Heating System Uses Gas
- Lake Michigan Water
Ownership History
Purchase Details
Home Financials for this Owner
Home Financials are based on the most recent Mortgage that was taken out on this home.Purchase Details
Home Financials for this Owner
Home Financials are based on the most recent Mortgage that was taken out on this home.Purchase Details
Purchase Details
Similar Homes in the area
Home Values in the Area
Average Home Value in this Area
Purchase History
| Date | Type | Sale Price | Title Company |
|---|---|---|---|
| Warranty Deed | $175,000 | Chicago Title Insurance Comp | |
| Trustee Deed | $94,000 | None Available | |
| Warranty Deed | -- | -- | |
| Trustee Deed | $126,500 | -- |
Mortgage History
| Date | Status | Loan Amount | Loan Type |
|---|---|---|---|
| Previous Owner | $75,200 | New Conventional | |
| Previous Owner | $25,278 | Unknown | |
| Previous Owner | $50,000 | Credit Line Revolving |
Property History
| Date | Event | Price | Change | Sq Ft Price |
|---|---|---|---|---|
| 08/09/2016 08/09/16 | Sold | $175,000 | -2.7% | $177 / Sq Ft |
| 07/12/2016 07/12/16 | Pending | -- | -- | -- |
| 07/05/2016 07/05/16 | For Sale | $179,900 | +91.4% | $182 / Sq Ft |
| 01/10/2013 01/10/13 | Sold | $94,000 | -5.5% | $95 / Sq Ft |
| 11/11/2012 11/11/12 | Pending | -- | -- | -- |
| 09/27/2012 09/27/12 | For Sale | $99,500 | -- | $101 / Sq Ft |
Tax History Compared to Growth
Tax History
| Year | Tax Paid | Tax Assessment Tax Assessment Total Assessment is a certain percentage of the fair market value that is determined by local assessors to be the total taxable value of land and additions on the property. | Land | Improvement |
|---|---|---|---|---|
| 2024 | $3,926 | $16,899 | $539 | $16,360 |
| 2023 | $3,680 | $16,899 | $539 | $16,360 |
| 2022 | $3,680 | $16,899 | $539 | $16,360 |
| 2021 | $3,527 | $14,231 | $342 | $13,889 |
| 2020 | $3,342 | $14,231 | $342 | $13,889 |
| 2019 | $3,369 | $15,935 | $342 | $15,593 |
| 2018 | $2,922 | $12,526 | $300 | $12,226 |
| 2017 | $2,989 | $12,526 | $300 | $12,226 |
| 2016 | $2,822 | $12,526 | $300 | $12,226 |
| 2015 | $2,518 | $10,497 | $259 | $10,238 |
| 2014 | $2,438 | $10,497 | $259 | $10,238 |
| 2013 | $2,401 | $10,497 | $259 | $10,238 |
Agents Affiliated with this Home
-
B
Seller's Agent in 2016
Bernadette Carter
Re/Max 1st
-

Seller Co-Listing Agent in 2016
Bernadette LaRocco
Coldwell Banker Realty
(312) 543-3838
47 Total Sales
-
F
Buyer's Agent in 2016
Frank Apostolakides
606 Realty LLC
-
B
Seller's Agent in 2013
Bill Donnelly
Century 21 Circle
(630) 369-2000
8 Total Sales
Map
Source: Midwest Real Estate Data (MRED)
MLS Number: MRD09276381
APN: 10-31-100-010-1017
- 7041 W Touhy Ave Unit 209D
- 7091 W Touhy Ave Unit 505
- 7061 W Touhy Ave Unit 502
- 7120 N Milwaukee Ave Unit 305
- 7120 N Milwaukee Ave Unit 303
- 7071 W Touhy Ave Unit 307
- 6980 W Touhy Ave Unit 509
- 7356 N Nora Ave
- 7229 W Lunt Ave
- 6947 W Jarvis Ave
- 7450 N Waukegan Rd Unit 508
- 7324 W Lunt Ave
- 7204 W Farwell Ave
- 7215 W Farwell Ave
- 7420 N Octavia Ave
- 7357 N Oketo Ave
- 7540 N Nora Ave
- 7555 N Nora Ave
- 7215 N Olcott Ave
- 6912 N Osceola Ave
