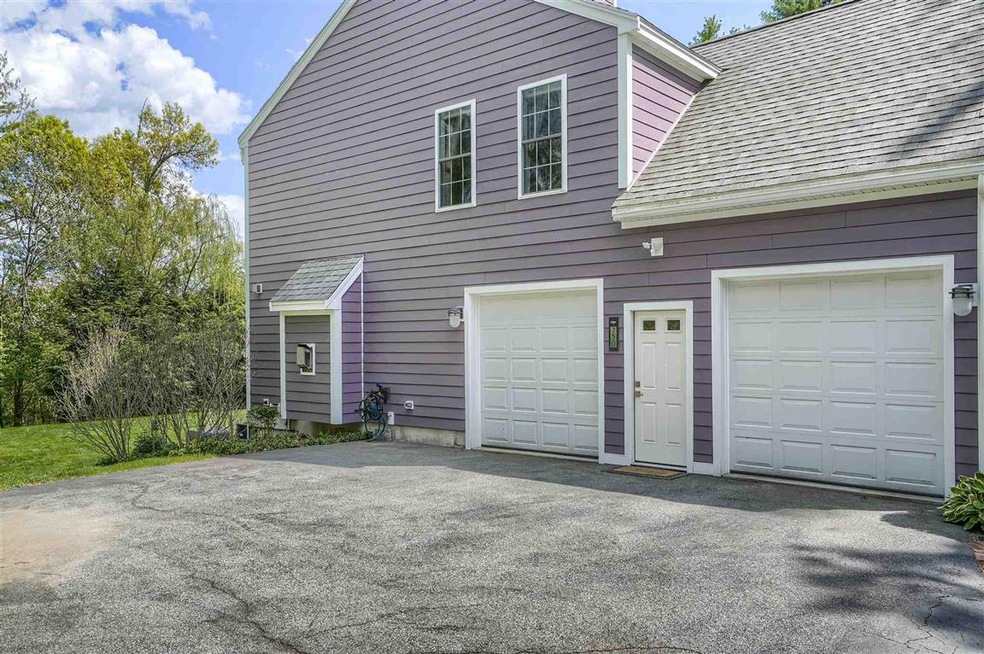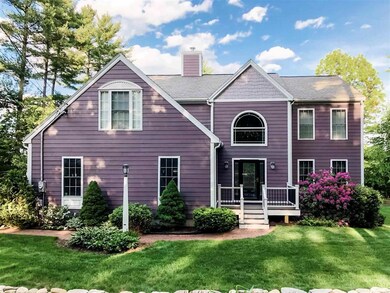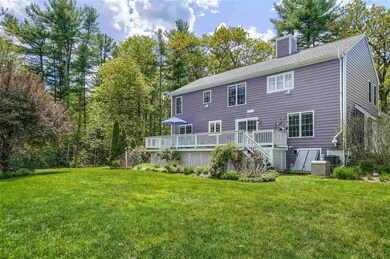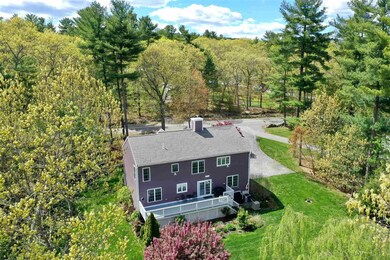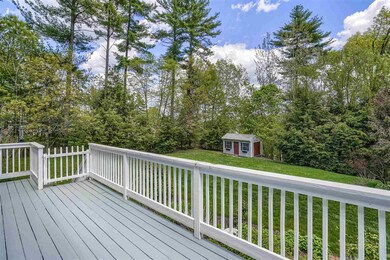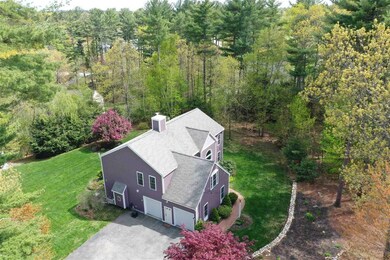
750 Mammoth Rd Pelham, NH 03076
Highlights
- Colonial Architecture
- Wood Flooring
- 2 Car Direct Access Garage
- Deck
- Whirlpool Bathtub
- Walk-In Closet
About This Home
As of August 2021New Price! Spacious Colonial, Upgrades Abound. Welcome to this 4 Bedroom Colonial in desirable Pelham. The owners thought this would be their forever home, but they must move out of state. They just completed $120k worth of updates that now you will enjoy! High-End HardiePlank Siding, New Furnace, Newer Hot Water Heater, New Trex Front Steps/Decking and Whole House Generator. Flexible Floor Plan with Dramatic Two Story Foyer, including a new Radius Window and Hardwood Throughout the First Floor. The Formal Living Room & Dining Room, flows into the Kitchen, overlooking the private back yard and expansive deck. Adjacent to the kitchen is the Great Room with Gas Fireplace, the perfect place to relax after a busy day. Completing this level is a convenient 1/2 bath. Up the hardwood stairs, retreat to the Master Suite--there's so much space! Vaulted ceiling, Sitting Area and Full Bathroom. Down the hall are three more bedrooms, a full guest bath, & a separate laundry room. Need more room? Check out the Finished Lower Level! Enjoy the bar while you entertain! Outside, admire your sun-dappled back-yard, complete with a shed, stone wall accents, and exquisite landscaping. Central AC, Irrigation, Public Water.
Last Agent to Sell the Property
Keller Williams Realty-Metropolitan License #063550 Listed on: 06/02/2021

Home Details
Home Type
- Single Family
Est. Annual Taxes
- $9,429
Year Built
- Built in 2000
Lot Details
- 1.03 Acre Lot
- Landscaped
- Lot Sloped Up
- Irrigation
Parking
- 2 Car Direct Access Garage
Home Design
- Colonial Architecture
- Concrete Foundation
- Wood Frame Construction
- Shingle Roof
- Radon Mitigation System
Interior Spaces
- 2-Story Property
- Ceiling Fan
- Gas Fireplace
- Partially Finished Basement
- Interior Basement Entry
Kitchen
- Electric Range
- Microwave
- Dishwasher
Flooring
- Wood
- Carpet
- Tile
Bedrooms and Bathrooms
- 4 Bedrooms
- Walk-In Closet
- Whirlpool Bathtub
Laundry
- Laundry on upper level
- Dryer
- Washer
Accessible Home Design
- Standby Generator
Outdoor Features
- Deck
- Shed
Schools
- Pelham Elementary School
- Pelham Memorial Middle School
- Pelham High School
Utilities
- Heating System Uses Gas
- Electric Water Heater
- Leach Field
- High Speed Internet
- Cable TV Available
Listing and Financial Details
- Tax Block 88-9
Ownership History
Purchase Details
Home Financials for this Owner
Home Financials are based on the most recent Mortgage that was taken out on this home.Purchase Details
Home Financials for this Owner
Home Financials are based on the most recent Mortgage that was taken out on this home.Similar Homes in Pelham, NH
Home Values in the Area
Average Home Value in this Area
Purchase History
| Date | Type | Sale Price | Title Company |
|---|---|---|---|
| Warranty Deed | $620,000 | None Available | |
| Warranty Deed | $432,000 | -- |
Mortgage History
| Date | Status | Loan Amount | Loan Type |
|---|---|---|---|
| Open | $170,000 | Purchase Money Mortgage | |
| Previous Owner | $252,000 | New Conventional |
Property History
| Date | Event | Price | Change | Sq Ft Price |
|---|---|---|---|---|
| 08/12/2021 08/12/21 | Sold | $620,000 | 0.0% | $185 / Sq Ft |
| 06/28/2021 06/28/21 | Pending | -- | -- | -- |
| 06/22/2021 06/22/21 | Price Changed | $620,000 | -3.1% | $185 / Sq Ft |
| 06/03/2021 06/03/21 | Price Changed | $639,900 | -1.4% | $191 / Sq Ft |
| 06/02/2021 06/02/21 | For Sale | $649,000 | +50.2% | $193 / Sq Ft |
| 05/23/2014 05/23/14 | Sold | $432,000 | -1.8% | $152 / Sq Ft |
| 04/09/2014 04/09/14 | Pending | -- | -- | -- |
| 03/28/2014 03/28/14 | For Sale | $439,900 | -- | $155 / Sq Ft |
Tax History Compared to Growth
Tax History
| Year | Tax Paid | Tax Assessment Tax Assessment Total Assessment is a certain percentage of the fair market value that is determined by local assessors to be the total taxable value of land and additions on the property. | Land | Improvement |
|---|---|---|---|---|
| 2024 | $11,701 | $638,000 | $143,300 | $494,700 |
| 2023 | $11,605 | $638,000 | $143,300 | $494,700 |
| 2022 | $11,114 | $638,000 | $143,300 | $494,700 |
| 2021 | $10,182 | $638,000 | $143,300 | $494,700 |
| 2020 | $9,429 | $466,800 | $114,400 | $352,400 |
| 2019 | $9,046 | $466,300 | $114,400 | $351,900 |
| 2018 | $8,985 | $418,700 | $114,400 | $304,300 |
| 2017 | $8,981 | $418,700 | $114,400 | $304,300 |
| 2016 | $8,772 | $418,700 | $114,400 | $304,300 |
| 2015 | $8,555 | $367,800 | $108,800 | $259,000 |
| 2014 | $8,412 | $367,800 | $108,800 | $259,000 |
| 2013 | $8,412 | $367,800 | $108,800 | $259,000 |
Agents Affiliated with this Home
-
Jennifer Delisle

Seller's Agent in 2021
Jennifer Delisle
Keller Williams Realty-Metropolitan
(603) 490-8816
3 in this area
177 Total Sales
-
Alyson Traficante

Buyer's Agent in 2021
Alyson Traficante
Foundation Brokerage Group
(978) 857-0270
4 in this area
146 Total Sales
-
Cindy Ronning

Seller's Agent in 2014
Cindy Ronning
Century 21 North East
(603) 765-8665
11 in this area
42 Total Sales
Map
Source: PrimeMLS
MLS Number: 4864129
APN: PLHM-000014-000000-000003-000088-9
- 20 Hancock Ln
- 19 Melissa Cir
- 9 Holstein Dr
- 37 Valley Hill Rd
- 11 Brown Ave
- 7 Lane Rd
- 10 Oakland Ridge Rd Unit 11
- 25 Wildwood Rd
- 11 Windsor Ln Unit B
- 38 Settlers Way
- Lot 6 Carmel Rd
- 436 Mammoth Rd
- 6 Gumpas Hill Rd
- 278 Windham Rd
- 6 Burns Rd
- 84 Old Bridge St
- 4 Jennifer Dr
- 190 Hobbs Rd
- 15 Kens Way
- 161 Bush Hill Rd
