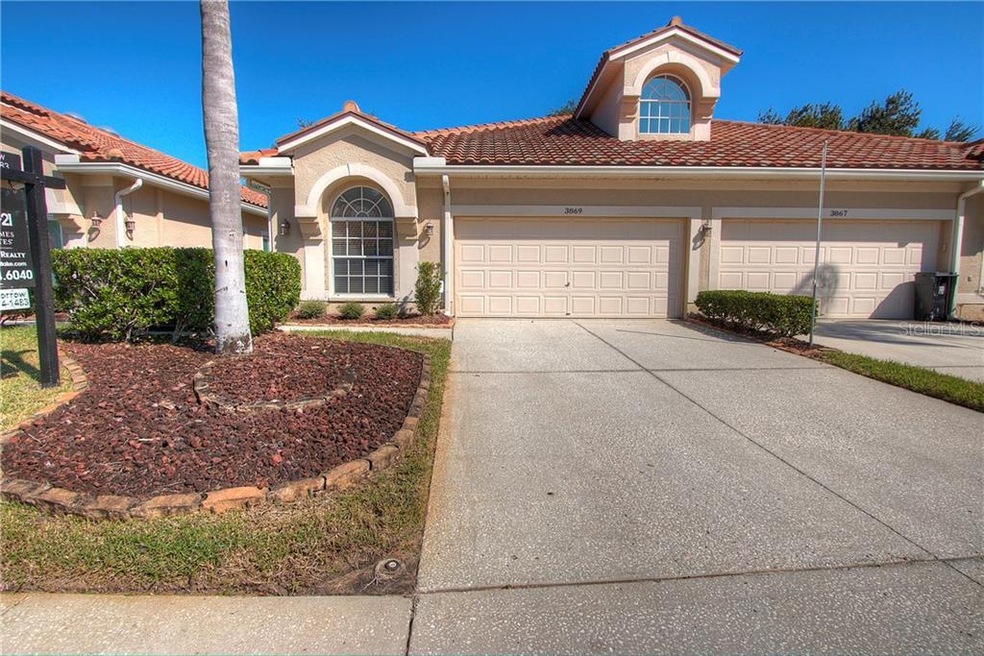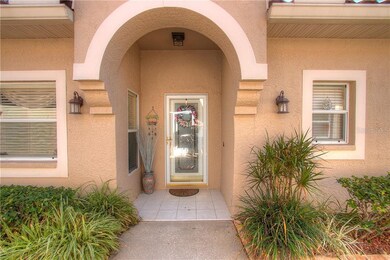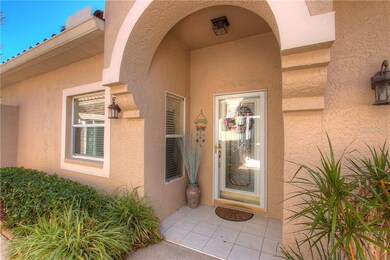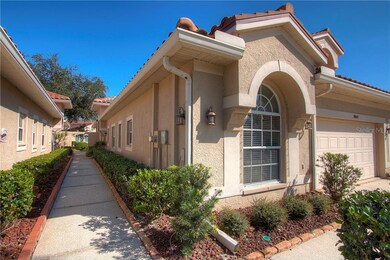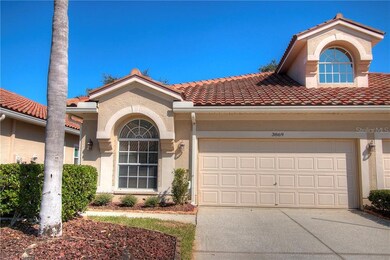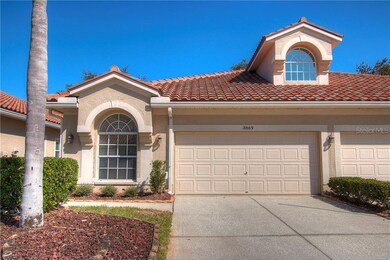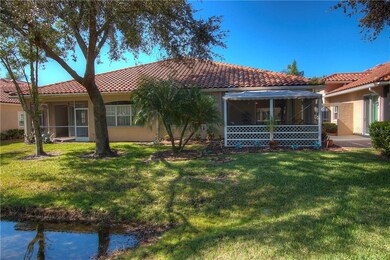
3869 Timber Ridge Ct Palm Harbor, FL 34685
Ridgemoor NeighborhoodHighlights
- Water Views
- Gated Community
- Florida Architecture
- Cypress Woods Elementary School Rated A
- Granite Flooring
- Stone Countertops
About This Home
As of December 2020Light and bright 3 bedroom Villa, meticulously maintained with a great water view. Perfect primary or second home with all furnishing available and negotiable. This home features updated kitchen with granite counters, and newer cabinets. All new stainless steel appliances 2018. New engineered wood flooring, living room and dining room. Entire house freshly painted 2015. New A/C unit 2016 with remaining warranty. Home also features custom drapery , valances and blinds. Custom crown moldings, living room , dining room and Master Bedroom. 4 ceiling fans and 2 custom skylights. Purchase also includes custom generator and transfer station.
Enjoy the community pool and clubhouse, take advantage of the tennis and basketball courts along with community playground. Ridgemoor is surrounded by Brooker Creek Preserve, close to the Pinellas Trail and John Chesney Park, with water access to Lake Tarpon. You are minutes from local shopping, beaches and local airports.
Last Agent to Sell the Property
Bud Sorrow
License #3046495 Listed on: 11/04/2020
Home Details
Home Type
- Single Family
Est. Annual Taxes
- $4,592
Year Built
- Built in 1998
Lot Details
- 3,981 Sq Ft Lot
- West Facing Home
- Metered Sprinkler System
- Property is zoned RPD-2.5_1.0
HOA Fees
- $250 Monthly HOA Fees
Parking
- 2 Car Attached Garage
Home Design
- Florida Architecture
- Patio Home
- Villa
- Slab Foundation
- Tile Roof
- Stucco
Interior Spaces
- 1,722 Sq Ft Home
- 1-Story Property
- Furnished or left unfurnished upon request
- Skylights
- Thermal Windows
- Shades
- Shutters
- Blinds
- Drapes & Rods
- Sliding Doors
- Water Views
Kitchen
- Eat-In Kitchen
- Range with Range Hood
- Recirculated Exhaust Fan
- Microwave
- Ice Maker
- Stone Countertops
- Solid Wood Cabinet
- Disposal
Flooring
- Engineered Wood
- Carpet
- Granite
- Porcelain Tile
- Ceramic Tile
Bedrooms and Bathrooms
- 3 Bedrooms
- Split Bedroom Floorplan
- Walk-In Closet
- 2 Full Bathrooms
Laundry
- Laundry Room
- Dryer
- Washer
Home Security
- Security System Owned
- Security Lights
- Security Gate
- Hurricane or Storm Shutters
- Fire and Smoke Detector
Outdoor Features
- Enclosed patio or porch
- Exterior Lighting
- Rain Gutters
Schools
- Cypress Woods Elementary School
- Carwise Middle School
- East Lake High School
Utilities
- Central Air
- Heat Pump System
- Thermostat
- Power Generator
- Electric Water Heater
- Phone Available
- Cable TV Available
Listing and Financial Details
- Legal Lot and Block 51 / 1
- Assessor Parcel Number 26-27-16-78476-000-0510
Community Details
Overview
- Association fees include community pool, escrow reserves fund, maintenance exterior, ground maintenance, manager, pool maintenance, private road, recreational facilities, trash
- Elite Property Management/Wendy Fasulo Association, Phone Number (727) 400-6850
- Association Approval Required
- Association Owns Recreation Facilities
- The community has rules related to building or community restrictions, deed restrictions, vehicle restrictions
Recreation
- Tennis Courts
- Community Playground
- Community Pool
- Park
Security
- Card or Code Access
- Gated Community
Ownership History
Purchase Details
Home Financials for this Owner
Home Financials are based on the most recent Mortgage that was taken out on this home.Purchase Details
Home Financials for this Owner
Home Financials are based on the most recent Mortgage that was taken out on this home.Purchase Details
Home Financials for this Owner
Home Financials are based on the most recent Mortgage that was taken out on this home.Purchase Details
Purchase Details
Home Financials for this Owner
Home Financials are based on the most recent Mortgage that was taken out on this home.Purchase Details
Home Financials for this Owner
Home Financials are based on the most recent Mortgage that was taken out on this home.Similar Homes in Palm Harbor, FL
Home Values in the Area
Average Home Value in this Area
Purchase History
| Date | Type | Sale Price | Title Company |
|---|---|---|---|
| Warranty Deed | $324,950 | Guardian Ttl Of Fl West Coas | |
| Warranty Deed | $228,000 | Attorney | |
| Warranty Deed | $297,000 | Republic Land & Title Inc | |
| Warranty Deed | $240,000 | Sunbelt Title Agency | |
| Warranty Deed | $175,000 | -- | |
| Deed | $122,500 | -- |
Mortgage History
| Date | Status | Loan Amount | Loan Type |
|---|---|---|---|
| Open | $225,000 | New Conventional | |
| Previous Owner | $232,000 | New Conventional | |
| Previous Owner | $225,000 | New Conventional | |
| Previous Owner | $171,000 | New Conventional | |
| Previous Owner | $25,000 | Credit Line Revolving | |
| Previous Owner | $50,000 | Credit Line Revolving | |
| Previous Owner | $162,000 | Fannie Mae Freddie Mac | |
| Previous Owner | $140,000 | New Conventional | |
| Previous Owner | $115,150 | New Conventional |
Property History
| Date | Event | Price | Change | Sq Ft Price |
|---|---|---|---|---|
| 12/31/2020 12/31/20 | Sold | $324,950 | -4.4% | $189 / Sq Ft |
| 11/20/2020 11/20/20 | Pending | -- | -- | -- |
| 11/04/2020 11/04/20 | For Sale | $339,900 | +49.1% | $197 / Sq Ft |
| 08/17/2018 08/17/18 | Off Market | $228,000 | -- | -- |
| 12/12/2014 12/12/14 | Sold | $228,000 | -0.8% | $132 / Sq Ft |
| 10/15/2014 10/15/14 | Price Changed | $229,899 | 0.0% | $134 / Sq Ft |
| 09/17/2014 09/17/14 | For Sale | $229,900 | -- | $134 / Sq Ft |
Tax History Compared to Growth
Tax History
| Year | Tax Paid | Tax Assessment Tax Assessment Total Assessment is a certain percentage of the fair market value that is determined by local assessors to be the total taxable value of land and additions on the property. | Land | Improvement |
|---|---|---|---|---|
| 2024 | $5,980 | $376,098 | -- | $376,098 |
| 2023 | $5,980 | $346,809 | $0 | $346,809 |
| 2022 | $5,423 | $306,110 | $0 | $306,110 |
| 2021 | $5,066 | $261,553 | $0 | $0 |
| 2020 | $4,835 | $245,907 | $0 | $0 |
| 2019 | $4,592 | $234,254 | $0 | $0 |
| 2018 | $4,191 | $208,770 | $0 | $0 |
| 2017 | $4,202 | $206,175 | $0 | $0 |
| 2016 | $4,090 | $200,942 | $0 | $0 |
| 2015 | $3,772 | $177,674 | $0 | $0 |
| 2014 | $2,228 | $144,351 | $0 | $0 |
Agents Affiliated with this Home
-
B
Seller's Agent in 2020
Bud Sorrow
-
Bob McCaffery

Buyer's Agent in 2020
Bob McCaffery
BHHS FLORIDA PROPERTIES GROUP
(727) 331-8257
3 in this area
141 Total Sales
-
David Dubow
D
Seller's Agent in 2014
David Dubow
SELECT PROPERTIES INC
1 in this area
18 Total Sales
-
Gil Bernardino

Buyer's Agent in 2014
Gil Bernardino
SELECT PROPERTIES INC
(727) 488-9788
208 Total Sales
Map
Source: Stellar MLS
MLS Number: U8103809
APN: 26-27-16-78476-000-0510
- 3885 Timber Ridge Ct
- 3876 Timber Ridge Ct
- 3815 Muirfield Ct
- 3874 Darston St
- 3876 Darston St
- 3798 Darston St
- 3810 Darston St
- 3762 Darston St
- 3875 Darston St
- 5581 Greyston St
- 3704 Darston St
- 4032 Salem Square Ct
- 3639 Darston St
- 5530 Salem Square Dr N
- 5633 Wellington Ct
- 4078 Salem Square Pkwy
- 5565 Salem Square Dr N
- 3985 Mermoor Dr
- 4043 Mermoor Ct
- 4049 Wellington Pkwy
