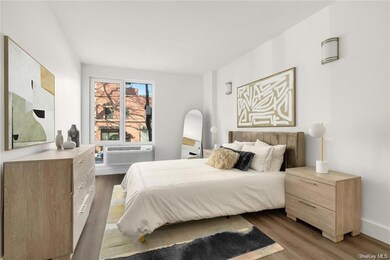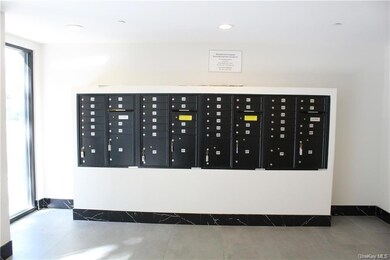3436 Kingsbridge Ave Unit 5-C Bronx, NY 10463
Kingsbridge NeighborhoodHighlights
- Fitness Center
- 3-minute walk to 238 Street
- Property is near public transit
- Milton Fein School Rated A-
- Rooftop Deck
- Traditional Architecture
About This Home
Brand new luxury elevator building in the heart of Kingsbridge. Immerse yourself in luxury living. Only a short walk to the 238th St. #1 station. Enjoy ample shopping and culinary options on the Broadway commercial strip. Access medical and educational institutions by foot or a short train ride including Montefiore & NY Presbyterian Medical Centers, Lehman & Manhattan College and Columbia University. Short walk to Bx. H.S. of Science. Enjoy thoughtfully designed spacious functional layouts, high-quality finishes, extra-large windows - Great light! Enjoy wide-plank hardwood floors and ample closet space. Modern kitchens feature stone counters, tile backsplash, and stainless steel appliances. The Robust amenity package includes a well-equipped fitness center, co-working space, bike storage, laundry & storage room, and furnished rooftop terrace. Onsite lot parking; $300 open lot or $350 covered space; per month. (1C Model unit & building photo shots shown) ALL APPLICATIONS MUST BE SUBITTED THROUGH ACUTRAQ QR CODE or LINK TO BE PROVIDED ON REQUEST. ONLY COMPLETE APPLICATIONS WILL BE CONSIDERED. NO BROKER FEE.
Listing Agent
Keller Williams Realty NYC Grp Brokerage Phone: 718-697-6800 License #10301201886 Listed on: 06/24/2025

Co-Listing Agent
Keller Williams Realty NYC Grp Brokerage Phone: 718-697-6800 License #10301223727
Property Details
Home Type
- Multi-Family
Year Built
- Built in 2023
Parking
- 35 Car Garage
- On-Street Parking
- Parking Lot
Home Design
- Traditional Architecture
- Apartment
- Blown-In Insulation
- Block Exterior
- Stucco
Interior Spaces
- 481 Sq Ft Home
- Elevator
- Wood Flooring
- Walk-Out Basement
- Home Security System
- Property Views
Kitchen
- Eat-In Kitchen
- Stainless Steel Appliances
- Granite Countertops
Bedrooms and Bathrooms
- 1 Bedroom
- 1 Full Bathroom
Schools
- Contact Agent Elementary School
- Contact Agent High School
Utilities
- ENERGY STAR Qualified Air Conditioning
- Ductless Heating Or Cooling System
- Cooling System Mounted To A Wall/Window
- Forced Air Heating System
Additional Features
- Energy-Efficient Exposure or Shade
- Private Mailbox
- Level Lot
- Property is near public transit
Listing and Financial Details
- 12-Month Minimum Lease Term
- Assessor Parcel Number 3604970019F
Community Details
Amenities
- Rooftop Deck
- Door to Door Trash Pickup
- Laundry Facilities
Recreation
- Fitness Center
Pet Policy
- Call for details about the types of pets allowed
Additional Features
- Security
- Resident Manager or Management On Site
- 6-Story Property
Map
Source: OneKey® MLS
MLS Number: 881816
- 3446 Kingsbridge Ave
- 3602 Tibbett Ave
- 286 W 234th St
- 3418 Irwin Ave
- 3629 Tibbett Ave
- 3631A Tibbett Ave
- 3607 Irwin Ave
- 3226 Irwin Ave
- 315 W 232nd St Unit 3C
- 3650 Waldo Ave Unit 2
- 3240 Riverdale Ave Unit 6J
- 3585 Greystone Ave Unit 4C
- 3585 Greystone Ave Unit 3DE
- 3475 Greystone Ave Unit 7E
- 3399 Fort Independence St
- 460 W 236th St Unit 65
- 460 W 236th St Unit 4B
- 460 W 236th St Unit 6A
- 290 W 232nd St Unit 8E
- 290 W 232nd St Unit 18B






