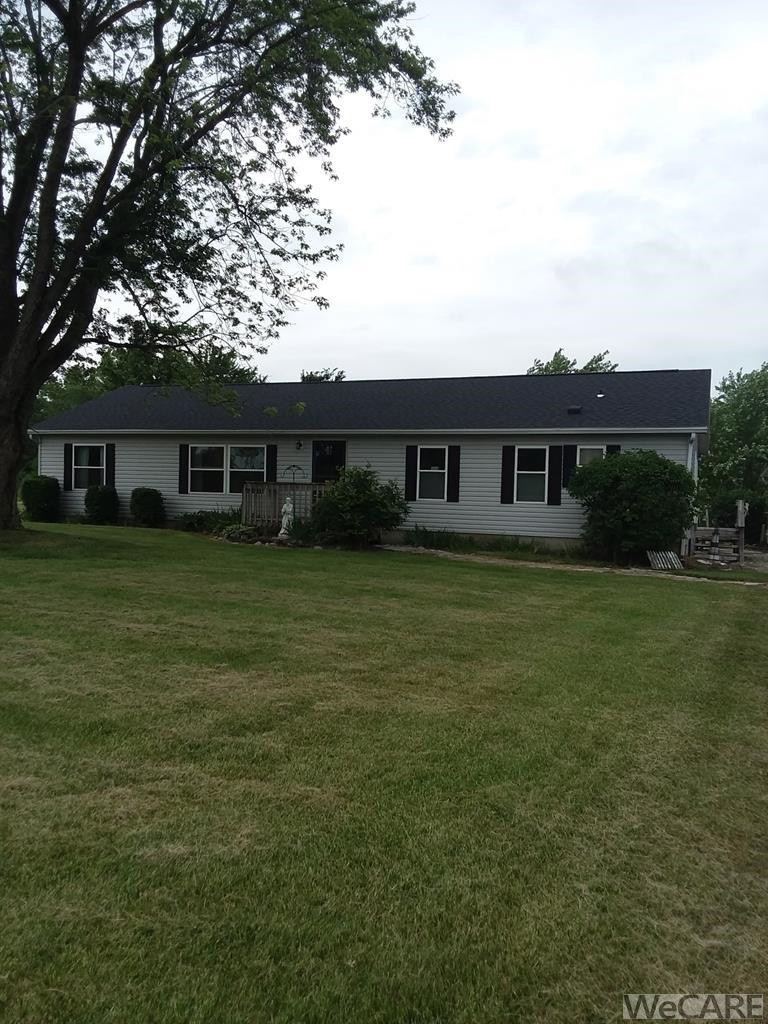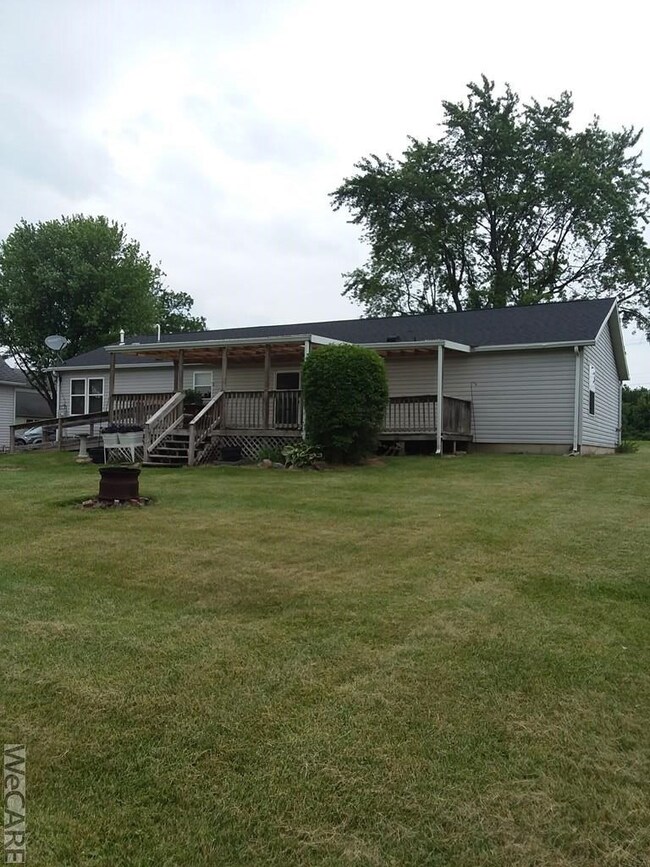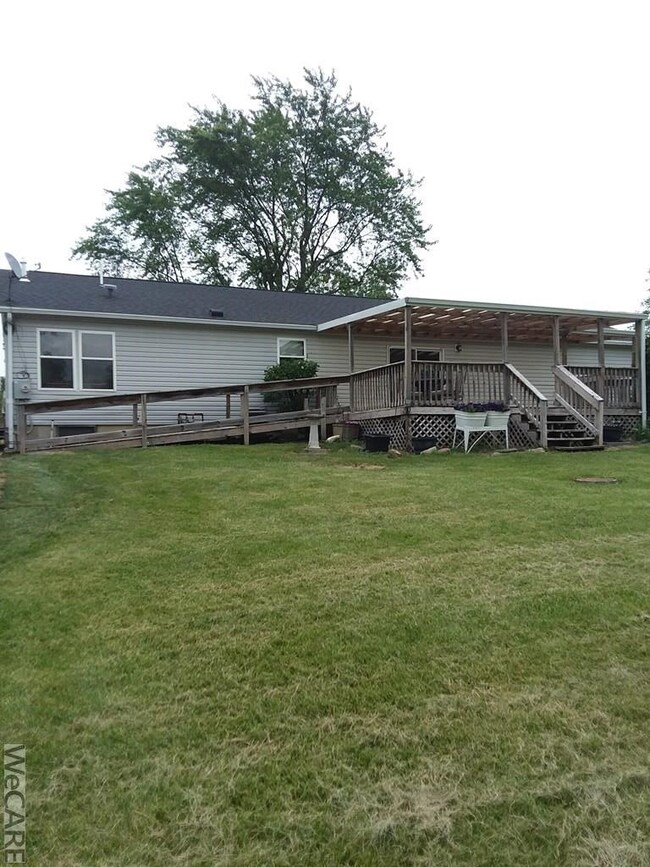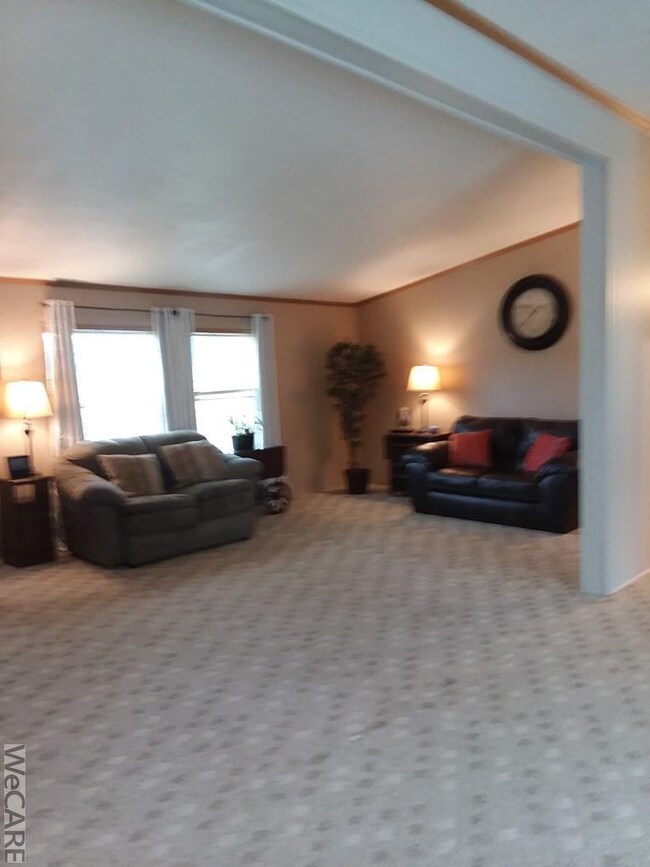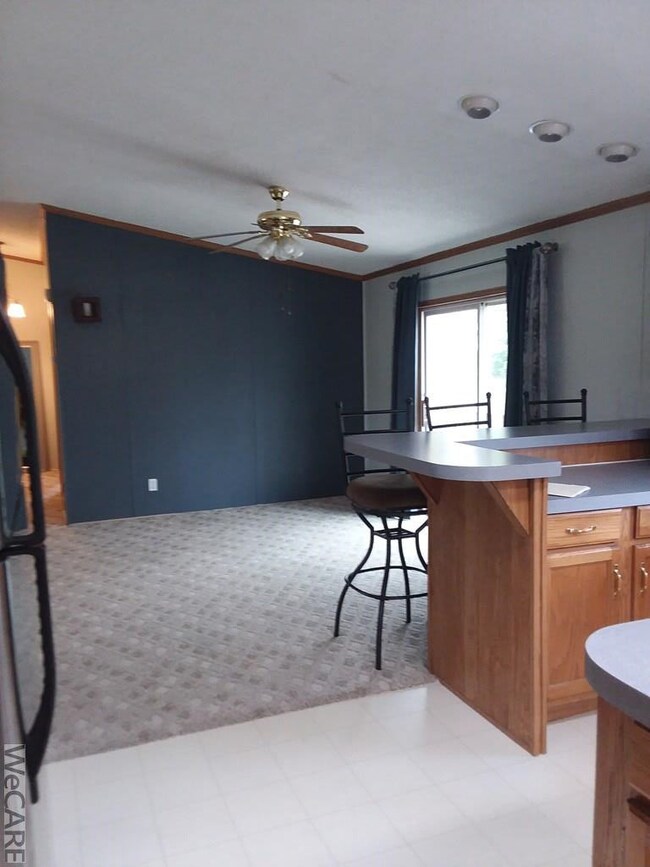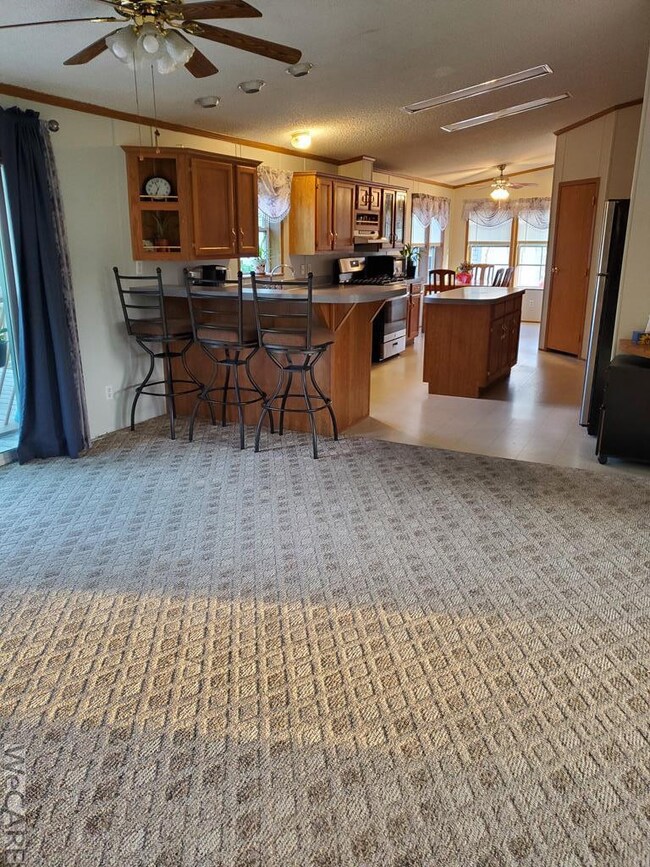
Highlights
- Deck
- Cathedral Ceiling
- Covered patio or porch
- Ranch Style House
- No HOA
- Formal Dining Room
About This Home
As of August 2021Spacious open floor concept with vaulted ceilings. Updates made in last 5 years to Ac, furnace, tankless water heater, all bedrooms vinyl flooring, 3D shingles on house, fiberglass roof on 16x20 deck with ramp & privacy of Reservoir. Suite bedroom updated tub, sink, widen opening with sliding barn doors to bathroom. Insulated heated garage with floored loft. Newer Genie opener. Shed sits off property in ditch easement. See attached aerial map. Electronic surveillance.,Under 1 Acre
Last Agent to Sell the Property
Superior Plus Realtors License #0000292155 Listed on: 06/25/2021
Property Details
Home Type
- Manufactured Home
Est. Annual Taxes
- $2,256
Year Built
- Built in 1999
Home Design
- Ranch Style House
- Vinyl Siding
Interior Spaces
- 1,680 Sq Ft Home
- Cathedral Ceiling
- Triple Pane Windows
- Drapes & Rods
- Formal Dining Room
- Block Basement Construction
- Storm Windows
Kitchen
- Dinette
- Oven
- Gas Cooktop
- Dishwasher
- Kitchen Island
- Laminate Countertops
Flooring
- Carpet
- Laminate
- Vinyl
Bedrooms and Bathrooms
- 3 Bedrooms
- 2 Full Bathrooms
Parking
- 2 Car Detached Garage
- Garage Door Opener
Accessible Home Design
- Enhanced Accessible Features
Outdoor Features
- Deck
- Covered patio or porch
- Shed
- Outbuilding
Utilities
- Forced Air Heating and Cooling System
- Heating System Uses Natural Gas
- Gas Water Heater
- Septic Tank
- Cable TV Available
Community Details
- No Home Owners Association
Listing and Financial Details
- Property Available on 6/25/21
- Assessor Parcel Number 37-3400-01-003.000
Ownership History
Purchase Details
Home Financials for this Owner
Home Financials are based on the most recent Mortgage that was taken out on this home.Purchase Details
Home Financials for this Owner
Home Financials are based on the most recent Mortgage that was taken out on this home.Purchase Details
Purchase Details
Similar Homes in Lima, OH
Home Values in the Area
Average Home Value in this Area
Purchase History
| Date | Type | Sale Price | Title Company |
|---|---|---|---|
| Warranty Deed | $160,000 | None Available | |
| Warranty Deed | $105,000 | None Available | |
| Deed | $87,802 | -- | |
| Deed | $15,000 | -- |
Mortgage History
| Date | Status | Loan Amount | Loan Type |
|---|---|---|---|
| Open | $152,000 | New Conventional | |
| Previous Owner | $78,750 | Future Advance Clause Open End Mortgage | |
| Previous Owner | $86,100 | Unknown |
Property History
| Date | Event | Price | Change | Sq Ft Price |
|---|---|---|---|---|
| 08/16/2021 08/16/21 | Sold | $160,000 | +3.2% | $95 / Sq Ft |
| 07/22/2021 07/22/21 | Pending | -- | -- | -- |
| 06/25/2021 06/25/21 | For Sale | $155,000 | +47.6% | $92 / Sq Ft |
| 03/02/2015 03/02/15 | Sold | $105,000 | 0.0% | $63 / Sq Ft |
| 01/31/2015 01/31/15 | Pending | -- | -- | -- |
| 01/18/2015 01/18/15 | For Sale | $105,000 | -- | $63 / Sq Ft |
Tax History Compared to Growth
Tax History
| Year | Tax Paid | Tax Assessment Tax Assessment Total Assessment is a certain percentage of the fair market value that is determined by local assessors to be the total taxable value of land and additions on the property. | Land | Improvement |
|---|---|---|---|---|
| 2024 | $3,431 | $77,780 | $26,570 | $51,210 |
| 2023 | $2,997 | $65,910 | $22,510 | $43,400 |
| 2022 | $3,018 | $65,910 | $22,510 | $43,400 |
| 2021 | $3,093 | $65,910 | $22,510 | $43,400 |
| 2020 | $2,306 | $44,840 | $21,320 | $23,520 |
| 2019 | $2,306 | $44,840 | $21,320 | $23,520 |
| 2018 | $2,255 | $44,840 | $21,320 | $23,520 |
| 2017 | $2,096 | $41,760 | $21,320 | $20,440 |
| 2016 | $2,086 | $41,760 | $21,320 | $20,440 |
| 2015 | $1,606 | $41,760 | $21,320 | $20,440 |
| 2014 | $2,062 | $49,880 | $21,320 | $28,560 |
| 2013 | $2,510 | $49,880 | $21,320 | $28,560 |
Agents Affiliated with this Home
-
Judy Dickman
J
Seller's Agent in 2021
Judy Dickman
Superior Plus Realtors
(419) 991-0125
41 Total Sales
-
Shaun Richardson

Buyer's Agent in 2021
Shaun Richardson
Exp Realty
(419) 302-9343
213 Total Sales
-
Jason Liening

Seller's Agent in 2015
Jason Liening
Cowan, Realtors
(419) 222-1212
226 Total Sales
Map
Source: West Central Association of REALTORS® (OH)
MLS Number: 205495
APN: 37-34-00-01-003.000
- 450 Yale Ave
- 592 Gardenview Cir
- 591 Monticello Ave Unit A
- 4786 Harding Hwy
- 608 Lakeridge Dr
- 10 Lakeside Dr
- 210 Pinewood Cir
- 13 Lakeside Dr
- 612 Lakeridge Dr
- 596 Lakeridge Dr
- 209 Barnsbury Dr
- 733 Queensbury Dr
- 120 Barnsbury Dr
- 800 Heritage Dr
- 305 Fenway Dr
- 696 Mount Holyoke Ave
- 5051 Mirror Lake Dr
- 6054 Reservoir Rd
- 2185 Bowman Rd
- 551 S Leonard Ave Unit 74
