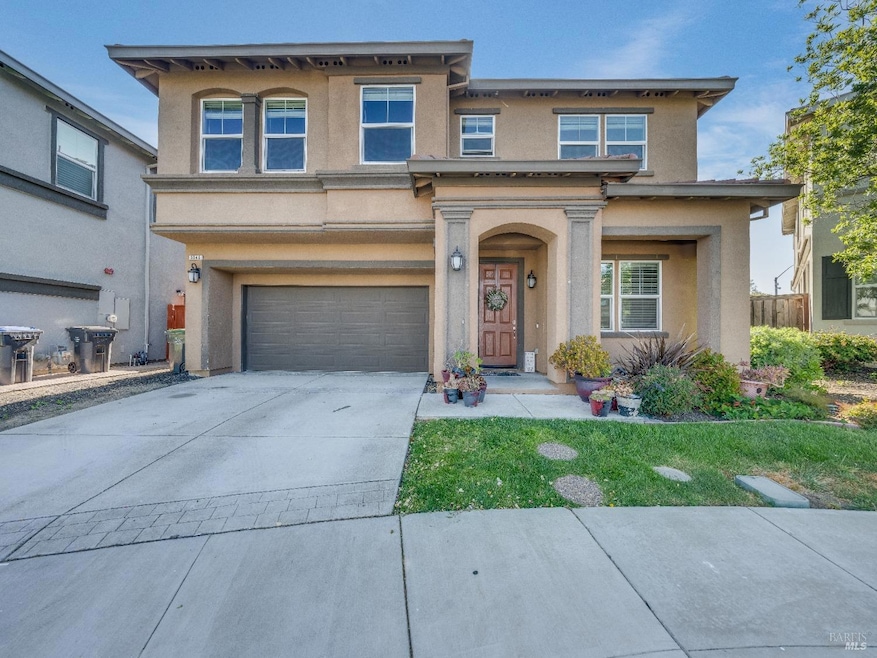
5045 Soprano Cir Fairfield, CA 94534
Highlights
- Custom Home
- Main Floor Primary Bedroom
- Corner Lot
- Green Valley Middle School Rated A-
- Loft
- Great Room
About This Home
As of June 2025Spacious & Modern Cordelia Home - No HOA! Find this beautifully crafted home in the highly sought-after Cordelia district. Featuring 2 luxurious master suites with full bathrooms. One conveniently located downstairs, perfect for multi-generational living or rental income potential. Upstairs includes three additional spacious bedrooms and a bright, open loft ideal for a home office, playroom, or media space. With a sleek, clean design and thoughtful layout, this home offers comfort, flexibility, and style. Enjoy the freedom of no HOA and the benefits of living in a prime location close to top-rated schools, parks, and commuter routes.
Last Agent to Sell the Property
Realty One Group FOX License #02200220 Listed on: 05/12/2025

Home Details
Home Type
- Single Family
Est. Annual Taxes
- $9,057
Year Built
- Built in 2017
Lot Details
- 3,711 Sq Ft Lot
- Fenced
- Landscaped
- Corner Lot
- Front Yard Sprinklers
Parking
- 2 Car Garage
- Front Facing Garage
Home Design
- Custom Home
- Slab Foundation
- Tile Roof
- Stucco
Interior Spaces
- 2,349 Sq Ft Home
- 2-Story Property
- Great Room
- Formal Dining Room
- Loft
- Storage
- Laundry on upper level
Kitchen
- Breakfast Area or Nook
- Walk-In Pantry
- Free-Standing Gas Range
- Microwave
- Dishwasher
- Kitchen Island
- Quartz Countertops
Flooring
- Carpet
- Tile
Bedrooms and Bathrooms
- 5 Bedrooms
- Primary Bedroom on Main
- Primary Bedroom Upstairs
- Bathroom on Main Level
- 3 Full Bathrooms
Home Security
- Carbon Monoxide Detectors
- Fire and Smoke Detector
Eco-Friendly Details
- ENERGY STAR Qualified Appliances
- Energy-Efficient Windows with Low Emissivity
Outdoor Features
- Courtyard
Utilities
- Central Heating and Cooling System
- Internet Available
- Cable TV Available
Community Details
- Built by Seeno Homes
- Goldhill Village Subdivision
- Planned Unit Development
Listing and Financial Details
- Assessor Parcel Number 0180-391-220
Ownership History
Purchase Details
Home Financials for this Owner
Home Financials are based on the most recent Mortgage that was taken out on this home.Similar Homes in Fairfield, CA
Home Values in the Area
Average Home Value in this Area
Purchase History
| Date | Type | Sale Price | Title Company |
|---|---|---|---|
| Grant Deed | $588,000 | Old Republic Title Co |
Mortgage History
| Date | Status | Loan Amount | Loan Type |
|---|---|---|---|
| Open | $458,000 | FHA | |
| Closed | $450,000 | New Conventional | |
| Closed | $453,100 | New Conventional |
Property History
| Date | Event | Price | Change | Sq Ft Price |
|---|---|---|---|---|
| 06/03/2025 06/03/25 | Sold | $730,000 | +2.1% | $311 / Sq Ft |
| 05/13/2025 05/13/25 | Pending | -- | -- | -- |
| 05/12/2025 05/12/25 | For Sale | $715,000 | +21.6% | $304 / Sq Ft |
| 01/24/2018 01/24/18 | Sold | $587,820 | 0.0% | $250 / Sq Ft |
| 11/27/2017 11/27/17 | Pending | -- | -- | -- |
| 09/27/2017 09/27/17 | For Sale | $587,820 | -- | $250 / Sq Ft |
Tax History Compared to Growth
Tax History
| Year | Tax Paid | Tax Assessment Tax Assessment Total Assessment is a certain percentage of the fair market value that is determined by local assessors to be the total taxable value of land and additions on the property. | Land | Improvement |
|---|---|---|---|---|
| 2024 | $9,057 | $655,699 | $195,214 | $460,485 |
| 2023 | $8,554 | $642,843 | $191,387 | $451,456 |
| 2022 | $8,370 | $630,239 | $187,635 | $442,604 |
| 2021 | $8,227 | $617,882 | $183,956 | $433,926 |
| 2020 | $8,017 | $611,547 | $182,070 | $429,477 |
| 2019 | $7,795 | $599,556 | $178,500 | $421,056 |
| 2018 | $6,350 | $449,509 | $45,509 | $404,000 |
| 2017 | $18 | $499 | $499 | $0 |
Agents Affiliated with this Home
-
Kelly Jacob
K
Seller's Agent in 2025
Kelly Jacob
Realty One Group FOX
(707) 999-8646
6 Total Sales
-
Scott Seibel
S
Seller Co-Listing Agent in 2025
Scott Seibel
Baywide Realty
(707) 704-4900
11 Total Sales
-
Teresa Rollins

Buyer's Agent in 2025
Teresa Rollins
RE/MAX
(707) 410-7179
144 Total Sales
-
Christopher Rollins
C
Buyer Co-Listing Agent in 2025
Christopher Rollins
RE/MAX
(707) 422-4411
30 Total Sales
-
Hendrik Lesterhuis

Seller's Agent in 2018
Hendrik Lesterhuis
Discovery Realty, Inc.
(925) 682-6419
Map
Source: Bay Area Real Estate Information Services (BAREIS)
MLS Number: 325042859
APN: 0180-391-220
- 5041 Soprano Cir
- 5037 Soprano Cir
- 5025 Soprano Cir
- 588 Silver Lake Dr
- 5275 Waterleaf Ln
- 621 Greentree Cir
- 525 River Rd
- 5136 Carriage Ct
- 735 Heritage Ave
- 5069 Brookdale Cir
- 828 Stoneridge Cir
- 797 Orinda Ct
- 4881 Regency Place
- 499 Yarrow Dr
- 4844 Birkdale Cir
- 1020 Mission Cir
- 840 Allegro Ct
- 828 Crescendo St
- 824 Crescendo St
- 4732 Opus Cir
