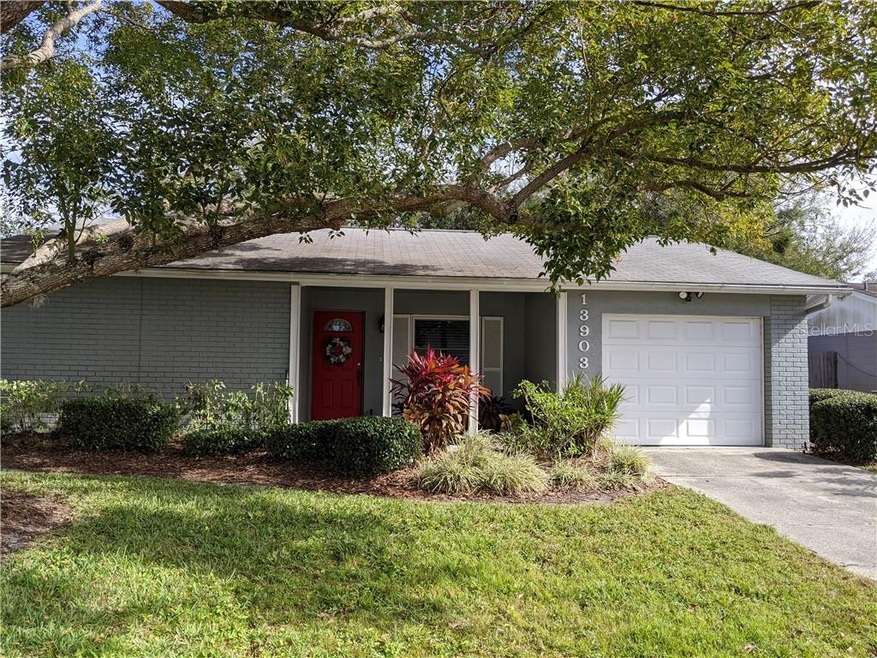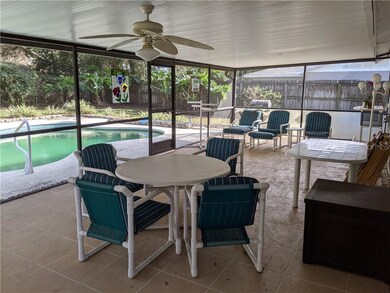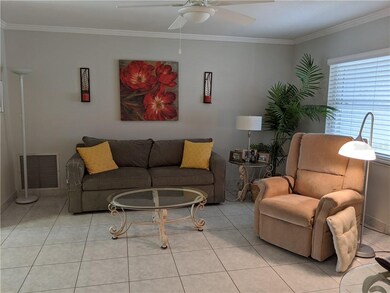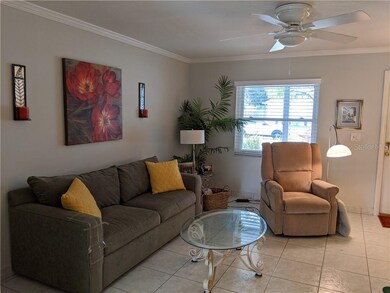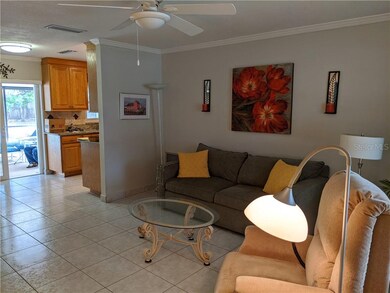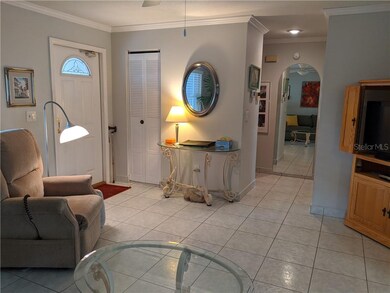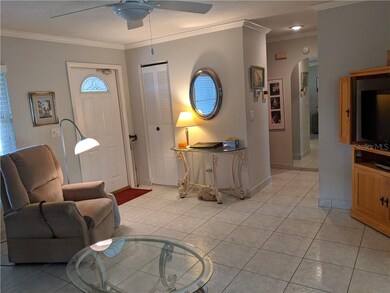
13903 Pathfinder Dr Tampa, FL 33625
Carrollwood Meadows NeighborhoodHighlights
- Oak Trees
- In Ground Pool
- Stone Countertops
- Gaither High School Rated A-
- Ranch Style House
- No HOA
About This Home
As of June 2024Adorable and well maintained describe this CARROLLWOOD CHARMER! From the welcoming curb appeal to the upgraded kitchen and right out the new sliders to your backyard pool & heated spa oasis - you will feel the care this home received from it's 1 and only owner! Tile floors throughout offer easy care. Updated kitchen includes 42" cabinets, granite counters, built in stove and custom back splash too! Utility room offers WASHER & DRYER with room for additional storage. Eat-in space enjoys pool and backyard views! The screened lanai is ENORMOUS so your private fenced yard is the perfect backdrop for morning coffee's or evening dinners. New blind package throughout the home, ceiling fans, newer hot water heater and A/C add even more value to this already well priced home!
Last Agent to Sell the Property
BHHS FLORIDA PROPERTIES GROUP License #3144928 Listed on: 02/10/2020

Home Details
Home Type
- Single Family
Est. Annual Taxes
- $1,205
Year Built
- Built in 1980
Lot Details
- 8,260 Sq Ft Lot
- Lot Dimensions are 70x118
- West Facing Home
- Fenced
- Mature Landscaping
- Irrigation
- Oak Trees
- Property is zoned RSC-6
Parking
- 1 Car Attached Garage
- Garage Door Opener
- Driveway
- Open Parking
Home Design
- Ranch Style House
- Slab Foundation
- Shingle Roof
- Block Exterior
Interior Spaces
- 886 Sq Ft Home
- Crown Molding
- Ceiling Fan
- Blinds
- Sliding Doors
- Ceramic Tile Flooring
- Fire and Smoke Detector
Kitchen
- Eat-In Kitchen
- Range
- Microwave
- Ice Maker
- Dishwasher
- Stone Countertops
- Solid Wood Cabinet
- Disposal
Bedrooms and Bathrooms
- 2 Bedrooms
- 2 Full Bathrooms
Laundry
- Laundry Room
- Dryer
- Washer
Pool
- In Ground Pool
- Heated Spa
- In Ground Spa
- Gunite Pool
Outdoor Features
- Screened Patio
- Rear Porch
Schools
- Essrig Elementary School
- Hill Middle School
- Gaither High School
Utilities
- Central Heating and Cooling System
- Electric Water Heater
Listing and Financial Details
- Down Payment Assistance Available
- Homestead Exemption
- Visit Down Payment Resource Website
- Legal Lot and Block 2 / 19
- Assessor Parcel Number U-06-28-18-0WG-000019-00002.0
Community Details
Overview
- No Home Owners Association
- Carrollwood Meadows Unit Vi Se Subdivision
Recreation
- Community Playground
- Park
Ownership History
Purchase Details
Home Financials for this Owner
Home Financials are based on the most recent Mortgage that was taken out on this home.Purchase Details
Home Financials for this Owner
Home Financials are based on the most recent Mortgage that was taken out on this home.Similar Homes in Tampa, FL
Home Values in the Area
Average Home Value in this Area
Purchase History
| Date | Type | Sale Price | Title Company |
|---|---|---|---|
| Warranty Deed | $385,000 | Milestone Title Services | |
| Warranty Deed | $220,000 | Capstone Title Llc |
Mortgage History
| Date | Status | Loan Amount | Loan Type |
|---|---|---|---|
| Open | $378,026 | FHA | |
| Previous Owner | $216,015 | FHA | |
| Previous Owner | $65,800 | New Conventional | |
| Previous Owner | $76,000 | New Conventional |
Property History
| Date | Event | Price | Change | Sq Ft Price |
|---|---|---|---|---|
| 06/26/2024 06/26/24 | Sold | $385,000 | 0.0% | $435 / Sq Ft |
| 05/18/2024 05/18/24 | Pending | -- | -- | -- |
| 05/17/2024 05/17/24 | For Sale | $385,000 | +75.0% | $435 / Sq Ft |
| 03/16/2020 03/16/20 | Sold | $220,000 | +2.3% | $248 / Sq Ft |
| 02/11/2020 02/11/20 | Pending | -- | -- | -- |
| 02/10/2020 02/10/20 | For Sale | $215,000 | -- | $243 / Sq Ft |
Tax History Compared to Growth
Tax History
| Year | Tax Paid | Tax Assessment Tax Assessment Total Assessment is a certain percentage of the fair market value that is determined by local assessors to be the total taxable value of land and additions on the property. | Land | Improvement |
|---|---|---|---|---|
| 2024 | $3,446 | $197,779 | -- | -- |
| 2023 | $3,288 | $192,018 | $0 | $0 |
| 2022 | $3,112 | $186,425 | $0 | $0 |
| 2021 | $2,975 | $176,261 | $49,560 | $126,701 |
| 2020 | $1,386 | $91,100 | $0 | $0 |
| 2019 | $1,285 | $89,052 | $0 | $0 |
| 2018 | $1,205 | $85,752 | $0 | $0 |
| 2017 | $1,168 | $121,788 | $0 | $0 |
| 2016 | $1,135 | $82,261 | $0 | $0 |
| 2015 | $1,120 | $81,689 | $0 | $0 |
| 2014 | $1,120 | $81,041 | $0 | $0 |
| 2013 | $1,117 | $79,843 | $0 | $0 |
Agents Affiliated with this Home
-
Claudia Ortega

Seller's Agent in 2024
Claudia Ortega
1ST INVESTMENT REALTY GROUP LLC
1 in this area
17 Total Sales
-
Kim Cash

Seller's Agent in 2020
Kim Cash
BHHS FLORIDA PROPERTIES GROUP
(813) 363-1888
125 Total Sales
-
Yeyny Hernandez

Buyer's Agent in 2020
Yeyny Hernandez
REAL BROKER, LLC
(786) 306-9800
62 Total Sales
Map
Source: Stellar MLS
MLS Number: T3224703
APN: U-06-28-18-0WG-000019-00002.0
- 13835 Pathfinder Dr
- 13826 Pathfinder Dr
- 13924 Pathfinder Dr
- 13603 Red Birch Place
- 13923 Pathfinder Dr
- 13915 Village View Dr
- 12920 Lake Ventana Dr
- 12836 Big Sur Dr
- 13233 Canopy Creek Dr
- 13217 Canopy Creek Dr
- 13211 Canopy Creek Dr
- 5328 Ridgewell Ct
- 13620 Diamond Head Dr
- 14506 Sutter Place
- 14315 Knoll Ridge Dr
- 5606 Pinnacle Heights Cir Unit 304
- 5608 Pinnacle Heights Cir Unit 305
- 5112 Lanai Way
- 13710 Walbrooke Dr
- 13703 Whitebark Place
