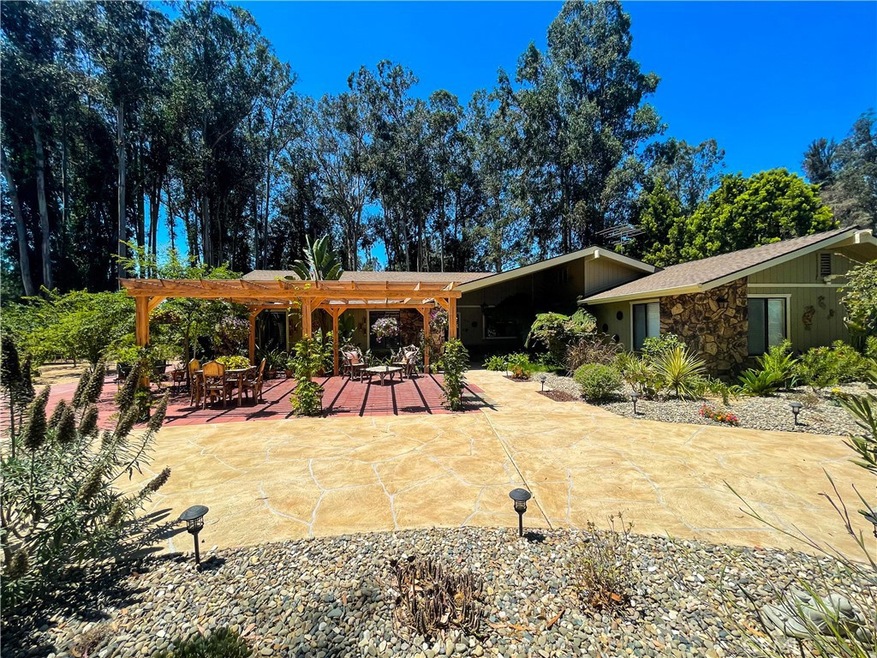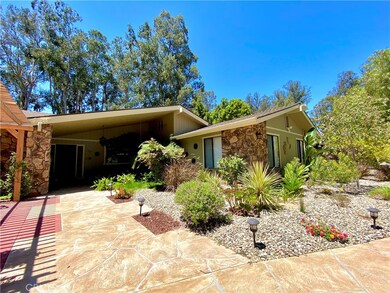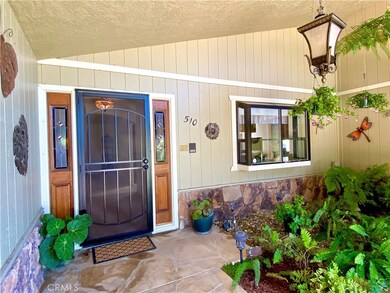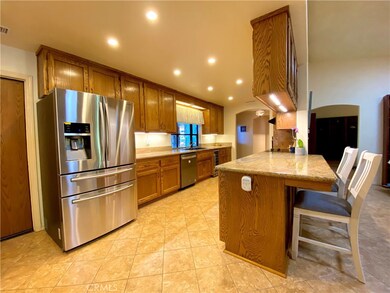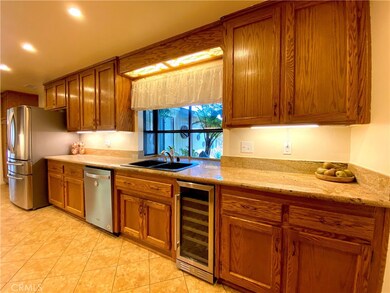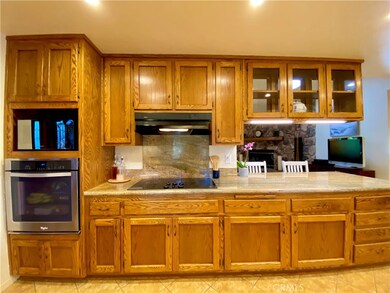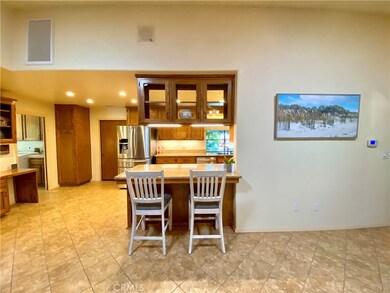
510 Briarwood Ln Nipomo, CA 93444
Nipomo NeighborhoodHighlights
- Parking available for a boat
- 24-Hour Security
- View of Trees or Woods
- Horse Property
- Primary Bedroom Suite
- Updated Kitchen
About This Home
As of September 2021Here is a wonderful opportunity to own a beautiful home on one acre. This property is located on a peaceful, wooded cul de sac in one of the best neighborhoods in Nipomo. The roomy living room has a rustic stone gas fireplace. It also has a family room and formal dining area and a recently remodeled kitchen with top notch appliances which makes it perfect for holidays and entertaining. Relax under the pergola out front while enjoying fragrant Jasmine and Wisteria or curl up with a good book in the large sunroom in the rear of this home. The yard is a gardeners delight with a wide variety of organic fruit trees and vines including passion fruit, kiwi, almonds, walnuts, red and lemon guavas, multiple citrus and apple varieties. Abundant natural light and garden views are afforded from each room. A solar system and Heavy duty air conditioner were recently installed. The house is strategically located on this flat usable lot to allow for additional outbuilding, workshop or residences. Call today for a tour!
Last Agent to Sell the Property
RE/MAX Success License #01441759 Listed on: 08/06/2021
Home Details
Home Type
- Single Family
Est. Annual Taxes
- $10,521
Year Built
- Built in 1985
Lot Details
- 1 Acre Lot
- Cul-De-Sac
- Cross Fenced
- Vinyl Fence
- Wood Fence
- Chain Link Fence
- Fence is in excellent condition
- Corner Lot
- Rectangular Lot
- Paved or Partially Paved Lot
- Level Lot
- Drip System Landscaping
- Sprinklers on Timer
- Wooded Lot
- Private Yard
- Back Yard
- Property is zoned RS
Parking
- 3 Car Direct Access Garage
- Workshop in Garage
- Two Garage Doors
- Driveway Level
- On-Street Parking
- Parking Lot
- Parking available for a boat
- RV Hookup
Home Design
- Slab Foundation
- Composition Roof
- Pre-Cast Concrete Construction
- Stucco
Interior Spaces
- 2,236 Sq Ft Home
- 1-Story Property
- Open Floorplan
- Built-In Features
- Cathedral Ceiling
- Ceiling Fan
- Skylights
- Recessed Lighting
- Raised Hearth
- Fireplace With Gas Starter
- Double Pane Windows
- Custom Window Coverings
- Garden Windows
- French Doors
- Sliding Doors
- Family Room with Fireplace
- Family Room Off Kitchen
- Living Room
- Den
- Storage
- Views of Woods
- Pull Down Stairs to Attic
Kitchen
- Updated Kitchen
- Open to Family Room
- Breakfast Bar
- Electric Oven
- Built-In Range
- Range Hood
- Freezer
- Ice Maker
- Water Line To Refrigerator
- Dishwasher
- Granite Countertops
- Pots and Pans Drawers
- Utility Sink
- Disposal
Flooring
- Carpet
- Tile
Bedrooms and Bathrooms
- 3 Main Level Bedrooms
- Primary Bedroom Suite
- Upgraded Bathroom
- Granite Bathroom Countertops
- Dual Vanity Sinks in Primary Bathroom
- Bathtub with Shower
- Walk-in Shower
- Exhaust Fan In Bathroom
- Linen Closet In Bathroom
Laundry
- Laundry Room
- Dryer
- Washer
Home Security
- Intercom
- Carbon Monoxide Detectors
- Fire and Smoke Detector
Accessible Home Design
- Doors swing in
- Accessible Parking
Outdoor Features
- Horse Property
- Enclosed Glass Porch
- Patio
Schools
- Nipomo High School
Utilities
- Cooling System Powered By Gas
- High Efficiency Air Conditioning
- Forced Air Heating and Cooling System
- Heating System Uses Natural Gas
- Electricity on Bond
- 220 Volts in Garage
- Gas Water Heater
- Conventional Septic
- Private Sewer
- Phone Available
- Cable TV Available
Listing and Financial Details
- Tax Lot 1
- Tax Tract Number 957
- Assessor Parcel Number 091325031
Community Details
Overview
- No Home Owners Association
- Nipomo Subdivision
Recreation
- Hiking Trails
- Bike Trail
Security
- 24-Hour Security
Ownership History
Purchase Details
Home Financials for this Owner
Home Financials are based on the most recent Mortgage that was taken out on this home.Purchase Details
Purchase Details
Purchase Details
Purchase Details
Purchase Details
Home Financials for this Owner
Home Financials are based on the most recent Mortgage that was taken out on this home.Purchase Details
Home Financials for this Owner
Home Financials are based on the most recent Mortgage that was taken out on this home.Purchase Details
Home Financials for this Owner
Home Financials are based on the most recent Mortgage that was taken out on this home.Purchase Details
Home Financials for this Owner
Home Financials are based on the most recent Mortgage that was taken out on this home.Purchase Details
Home Financials for this Owner
Home Financials are based on the most recent Mortgage that was taken out on this home.Purchase Details
Home Financials for this Owner
Home Financials are based on the most recent Mortgage that was taken out on this home.Similar Homes in Nipomo, CA
Home Values in the Area
Average Home Value in this Area
Purchase History
| Date | Type | Sale Price | Title Company |
|---|---|---|---|
| Grant Deed | $975,000 | Fidelity National Title Co | |
| Quit Claim Deed | -- | Douglass Barnes Llp | |
| Quit Claim Deed | -- | Douglass Barnes Llp | |
| Interfamily Deed Transfer | -- | None Available | |
| Interfamily Deed Transfer | -- | None Available | |
| Interfamily Deed Transfer | -- | None Available | |
| Interfamily Deed Transfer | -- | None Available | |
| Interfamily Deed Transfer | -- | None Available | |
| Grant Deed | $500,000 | Fidelity National Title Co | |
| Interfamily Deed Transfer | -- | Cuesta Title Company | |
| Interfamily Deed Transfer | -- | Cuesta Title Company | |
| Interfamily Deed Transfer | -- | -- | |
| Interfamily Deed Transfer | -- | First American Title Co | |
| Interfamily Deed Transfer | -- | -- | |
| Interfamily Deed Transfer | -- | First American Title Ins Co | |
| Interfamily Deed Transfer | -- | -- | |
| Grant Deed | $229,000 | Chicago Title Company |
Mortgage History
| Date | Status | Loan Amount | Loan Type |
|---|---|---|---|
| Open | $785,460 | VA | |
| Previous Owner | $200,000 | Unknown | |
| Previous Owner | $205,000 | No Value Available | |
| Previous Owner | $165,000 | No Value Available | |
| Previous Owner | $70,000 | No Value Available | |
| Previous Owner | $50,000 | No Value Available |
Property History
| Date | Event | Price | Change | Sq Ft Price |
|---|---|---|---|---|
| 09/20/2021 09/20/21 | Sold | $975,000 | +4.3% | $436 / Sq Ft |
| 08/10/2021 08/10/21 | Pending | -- | -- | -- |
| 08/06/2021 08/06/21 | For Sale | $935,000 | +87.0% | $418 / Sq Ft |
| 01/13/2014 01/13/14 | Sold | $500,000 | -- | $224 / Sq Ft |
Tax History Compared to Growth
Tax History
| Year | Tax Paid | Tax Assessment Tax Assessment Total Assessment is a certain percentage of the fair market value that is determined by local assessors to be the total taxable value of land and additions on the property. | Land | Improvement |
|---|---|---|---|---|
| 2024 | $10,521 | $1,014,390 | $457,776 | $556,614 |
| 2023 | $10,521 | $994,500 | $448,800 | $545,700 |
| 2022 | $10,362 | $975,000 | $440,000 | $535,000 |
| 2021 | $6,051 | $566,247 | $249,149 | $317,098 |
| 2020 | $6,057 | $560,442 | $246,595 | $313,847 |
| 2019 | $6,020 | $549,454 | $241,760 | $307,694 |
| 2018 | $5,948 | $538,681 | $237,020 | $301,661 |
| 2017 | $5,837 | $528,120 | $232,373 | $295,747 |
| 2016 | $5,505 | $517,766 | $227,817 | $289,949 |
| 2015 | $5,426 | $509,989 | $224,395 | $285,594 |
| 2014 | $3,205 | $313,754 | $137,010 | $176,744 |
Agents Affiliated with this Home
-

Seller's Agent in 2021
Michael Puhek
RE/MAX
(805) 459-1627
19 in this area
98 Total Sales
-

Buyer's Agent in 2021
Kim San Jule
Richardson Sotheby's International Realty
(805) 345-8303
4 in this area
70 Total Sales
-
T
Seller's Agent in 2014
Traci Ferguson
Compass
-
B
Buyer's Agent in 2014
Barbie Clark
Outland & Associates
Map
Source: California Regional Multiple Listing Service (CRMLS)
MLS Number: PI21172220
APN: 091-325-031
- 585 Camino Caballo
- 400 N Oakglen Ave
- 176 Kent St
- 170 San Antonio Ln Unit 1
- 412 N Mallagh St
- 160 San Antonio Ln
- 719 W Tefft St
- 449 W Tefft St Unit 23
- 449 W Tefft St Unit 41
- 124 Pomeroy Rd
- 177 Jerome Ct
- 158 Colt Ln
- 1 W Branch St
- 620 Camino Roble
- 249 Colt Ln
- 724 Whimbrel Ct
- 235 Cornuta Way
- 90111003 W Price St
- 519 Grande Ave Unit G
- 515 Grande Ave Unit G
