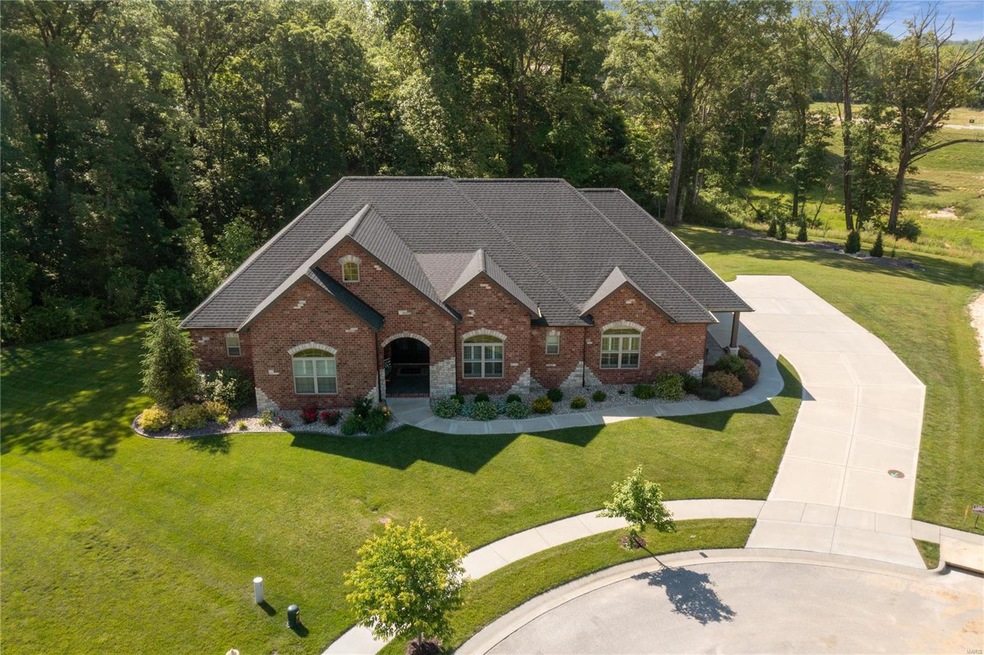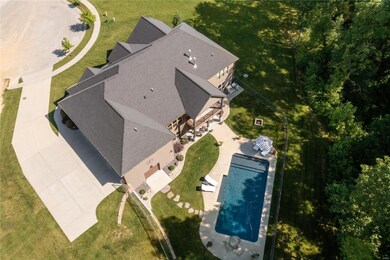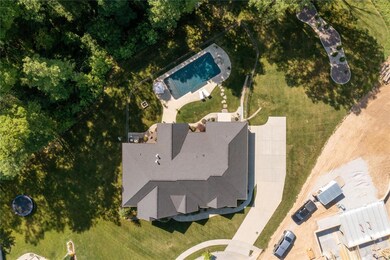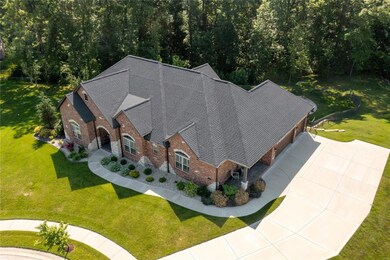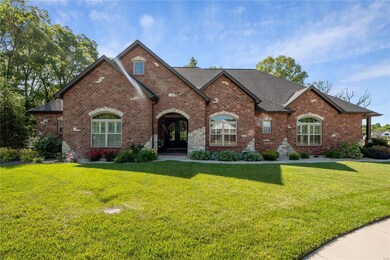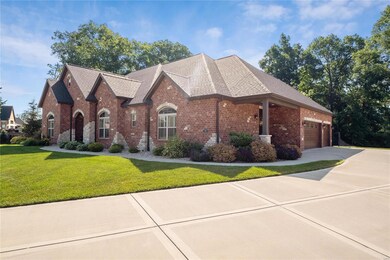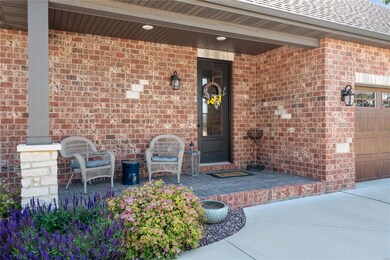
1876 Jagged Rock Rd O'Fallon, IL 62269
Highlights
- In Ground Pool
- 1.43 Acre Lot
- Family Room with Fireplace
- Moye Elementary School Rated A-
- Open Floorplan
- Ranch Style House
About This Home
As of August 2023One of the best lots in sought after Bethel Ridge Farms neighborhood! This ranch home sits in a cul de sac wooded lot, on almost 1.5 acres, and has a heated inground POOL! Inside you'll find an open floor plan with beautiful views, gas fireplace and built in shelving, eat in kitchen with a massive island, high end appliances, custom cabinets, and walk in pantry. There are two primary suites on the main floor on each end of the home. The main primary bedroom has a separate soaking tub, tiled walk in shower, and an expansive walk in closet. The other primary bedroom has a private 3/4 bath and the 3rd bedroom has access to a full bath. The laundry room is also on the main floor. The finished walk out basement has a family room with gas fireplace, rec area, and a custom bar with copper countertop, dishwasher, and bar refrigerator. Bedrooms 4 and 5 in the basement share a full bath. There is also a large basement garage. Irrigation system, geothermal, generator hook up, and so much more!
Last Agent to Sell the Property
RE/MAX Preferred License #475130898 Listed on: 06/15/2023

Last Buyer's Agent
Joni Bugger
Re/Max Signature Properties License #475157254

Home Details
Home Type
- Single Family
Est. Annual Taxes
- $19,714
Year Built
- Built in 2018
Lot Details
- 1.43 Acre Lot
- Cul-De-Sac
- Fenced
- Backs to Trees or Woods
Parking
- 4 Car Attached Garage
- Basement Garage
- Workshop in Garage
- Side or Rear Entrance to Parking
- Garage Door Opener
- Additional Parking
Home Design
- Ranch Style House
- Traditional Architecture
- Brick or Stone Mason
- Vinyl Siding
Interior Spaces
- Open Floorplan
- Built-in Bookshelves
- Cathedral Ceiling
- Gas Fireplace
- Entrance Foyer
- Family Room with Fireplace
- 2 Fireplaces
- Living Room with Fireplace
- Breakfast Room
- Combination Kitchen and Dining Room
- Den
- Game Room
- Laundry on main level
Kitchen
- Eat-In Kitchen
- Walk-In Pantry
- Gas Oven or Range
- Microwave
- Dishwasher
- Kitchen Island
Flooring
- Wood
- Partially Carpeted
Bedrooms and Bathrooms
- 4 Bedrooms | 3 Main Level Bedrooms
- Split Bedroom Floorplan
- Walk-In Closet
- 4 Full Bathrooms
- Dual Vanity Sinks in Primary Bathroom
- Separate Shower in Primary Bathroom
Partially Finished Basement
- Walk-Out Basement
- Basement Fills Entire Space Under The House
- 9 Foot Basement Ceiling Height
- Fireplace in Basement
- Bedroom in Basement
- Finished Basement Bathroom
Outdoor Features
- In Ground Pool
- Covered Deck
- Covered patio or porch
- Separate Outdoor Workshop
Schools
- Ofallon Dist 90 Elementary And Middle School
- Ofallon High School
Utilities
- Geothermal Heating and Cooling
- Electric Water Heater
Community Details
- Recreational Area
Listing and Financial Details
- Assessor Parcel Number 04-07.0-207-009
Ownership History
Purchase Details
Home Financials for this Owner
Home Financials are based on the most recent Mortgage that was taken out on this home.Purchase Details
Home Financials for this Owner
Home Financials are based on the most recent Mortgage that was taken out on this home.Similar Homes in the area
Home Values in the Area
Average Home Value in this Area
Purchase History
| Date | Type | Sale Price | Title Company |
|---|---|---|---|
| Warranty Deed | $975,000 | Town & Country Title | |
| Warranty Deed | $155,000 | Attorney |
Mortgage History
| Date | Status | Loan Amount | Loan Type |
|---|---|---|---|
| Open | $792,300 | VA | |
| Closed | $795,000 | VA | |
| Previous Owner | $706,600 | Commercial | |
| Previous Owner | $131,700 | Commercial | |
| Previous Owner | $500,000 | Credit Line Revolving | |
| Previous Owner | $2,000,000 | Commercial |
Property History
| Date | Event | Price | Change | Sq Ft Price |
|---|---|---|---|---|
| 08/18/2023 08/18/23 | Sold | $975,000 | -1.5% | $225 / Sq Ft |
| 06/15/2023 06/15/23 | For Sale | $989,900 | +37.1% | $229 / Sq Ft |
| 05/22/2018 05/22/18 | For Sale | $721,823 | 0.0% | $167 / Sq Ft |
| 04/18/2018 04/18/18 | Sold | $721,823 | -- | $167 / Sq Ft |
| 04/17/2018 04/17/18 | Pending | -- | -- | -- |
Tax History Compared to Growth
Tax History
| Year | Tax Paid | Tax Assessment Tax Assessment Total Assessment is a certain percentage of the fair market value that is determined by local assessors to be the total taxable value of land and additions on the property. | Land | Improvement |
|---|---|---|---|---|
| 2023 | $19,714 | $266,196 | $52,913 | $213,283 |
| 2022 | $18,482 | $243,137 | $48,647 | $194,490 |
| 2021 | $17,901 | $231,474 | $55,591 | $175,883 |
| 2020 | $17,769 | $219,110 | $52,622 | $166,488 |
| 2019 | $17,371 | $219,110 | $52,622 | $166,488 |
| 2018 | $13,108 | $166,261 | $36,787 | $129,474 |
| 2017 | $28 | $333 | $333 | $0 |
Agents Affiliated with this Home
-
Cari Brunner

Seller's Agent in 2023
Cari Brunner
RE/MAX Preferred
(618) 830-8622
124 in this area
511 Total Sales
-
J
Buyer's Agent in 2023
Joni Bugger
RE/MAX
-
Chad Holland

Seller's Agent in 2018
Chad Holland
CR Holland Real Estate LLC
(618) 567-3425
23 in this area
32 Total Sales
Map
Source: MARIS MLS
MLS Number: MIS23034201
APN: 04-07-0-207-009
- 1870 Bethel Ridge Farms Blvd
- 323 Kings Ridge Blvd
- 1247 Rutherford Ridge
- 1830 Riviera Ln
- 1845 Riviera Ln
- 213 Hodgens Mill Ln
- 149 Hodgens Mill Ln
- 180 Regal Ct
- 157 Knob Creek Ln
- 1583 Clarys Grove
- 1575 N Parc Grove Ct
- 1535 Peach Orchard Ln
- 108 Chickasaw Ln
- 125 Chickasaw Ln
- 1356 Dove Hollow Cir
- 106 Potawatomi Ln
- 1217 Simmons Rd
- 922 Benjamin Dr
- 248 Shawnee Ct
- 1160 Tazewell Dr
