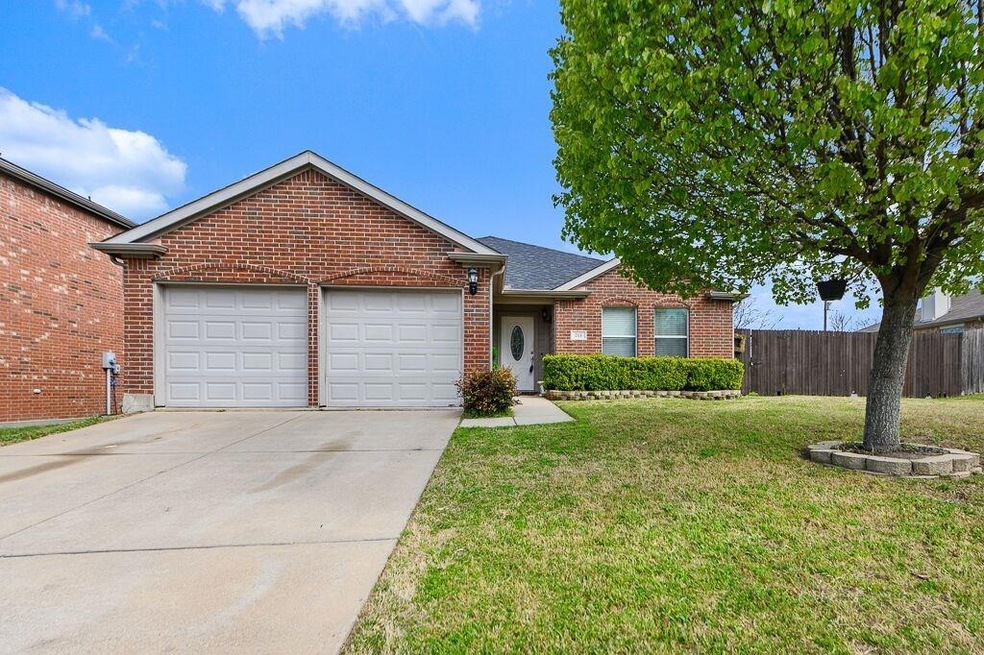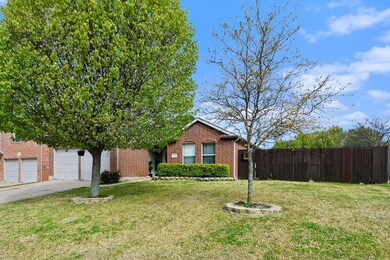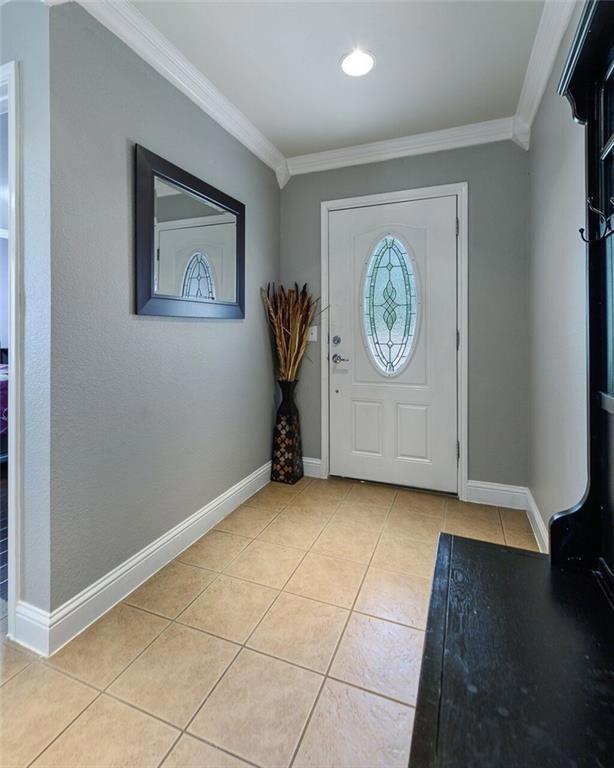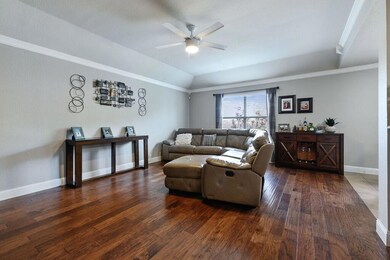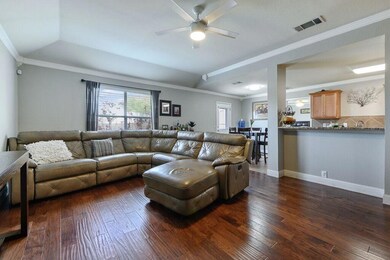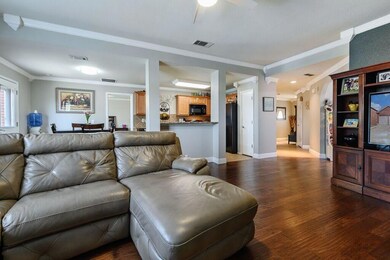
711 River Run Dr Red Oak, TX 75154
Highlights
- Traditional Architecture
- Interior Lot
- Security System Leased
- 2 Car Attached Garage
- Patio
- Smart Home
About This Home
As of April 2019MULTIPLE OFFERS. HIGHEST AND BEST BY SATURDAY MAR 23 AT 3PM.3bedroom 2 bath with extra room that can serve as playroom, man cave, office. Open kitchen overlooks large living area. Upgrades throughout in kitchen, bath, and flooring. Fenced backyard with storage building.Patio for entertaining. Split bedrooms from master. DeSoto ISD. Easy access to metroplex.
Last Agent to Sell the Property
Coldwell Banker Apex, REALTORS License #0509091 Listed on: 03/20/2019

Home Details
Home Type
- Single Family
Est. Annual Taxes
- $5,704
Year Built
- Built in 2007
Lot Details
- 8,581 Sq Ft Lot
- Wood Fence
- Landscaped
- Interior Lot
- Sprinkler System
- Few Trees
- Large Grassy Backyard
HOA Fees
- $40 Monthly HOA Fees
Parking
- 2 Car Attached Garage
- Front Facing Garage
- Garage Door Opener
Home Design
- Traditional Architecture
- Brick Exterior Construction
- Slab Foundation
- Composition Roof
Interior Spaces
- 1,623 Sq Ft Home
- 1-Story Property
- Ceiling Fan
Kitchen
- Electric Oven
- Electric Cooktop
- Microwave
- Plumbed For Ice Maker
- Dishwasher
- Disposal
Flooring
- Laminate
- Ceramic Tile
Bedrooms and Bathrooms
- 3 Bedrooms
- 2 Full Bathrooms
Home Security
- Security System Leased
- Smart Home
- Fire and Smoke Detector
Eco-Friendly Details
- Energy-Efficient Appliances
Outdoor Features
- Patio
- Outdoor Storage
Schools
- Moates Elementary School
- Curtistene S Mccowan Middle School
- Desoto High School
Utilities
- Central Heating and Cooling System
- Underground Utilities
- Electric Water Heater
- Cable TV Available
Community Details
- Association fees include maintenance structure, management fees
- Real Manage HOA, Phone Number (866) 473-2573
- Heritage Lakes Ph 03 Subdivision
- Mandatory home owners association
Listing and Financial Details
- Legal Lot and Block 71 / E
- Assessor Parcel Number 270285000E0710000
- $4,188 per year unexempt tax
Ownership History
Purchase Details
Home Financials for this Owner
Home Financials are based on the most recent Mortgage that was taken out on this home.Purchase Details
Home Financials for this Owner
Home Financials are based on the most recent Mortgage that was taken out on this home.Purchase Details
Home Financials for this Owner
Home Financials are based on the most recent Mortgage that was taken out on this home.Similar Homes in Red Oak, TX
Home Values in the Area
Average Home Value in this Area
Purchase History
| Date | Type | Sale Price | Title Company |
|---|---|---|---|
| Special Warranty Deed | -- | Os National Title | |
| Cash Sale Deed | -- | Fidelity National Title | |
| Vendors Lien | -- | Fatco |
Mortgage History
| Date | Status | Loan Amount | Loan Type |
|---|---|---|---|
| Open | $428,494,000 | Commercial | |
| Previous Owner | $126,414 | FHA | |
| Previous Owner | $127,843 | Purchase Money Mortgage |
Property History
| Date | Event | Price | Change | Sq Ft Price |
|---|---|---|---|---|
| 06/04/2019 06/04/19 | Rented | $1,680 | -0.6% | -- |
| 05/28/2019 05/28/19 | Under Contract | -- | -- | -- |
| 05/20/2019 05/20/19 | For Rent | $1,690 | 0.0% | -- |
| 04/17/2019 04/17/19 | Sold | -- | -- | -- |
| 03/24/2019 03/24/19 | Pending | -- | -- | -- |
| 03/20/2019 03/20/19 | For Sale | $189,000 | -- | $116 / Sq Ft |
Tax History Compared to Growth
Tax History
| Year | Tax Paid | Tax Assessment Tax Assessment Total Assessment is a certain percentage of the fair market value that is determined by local assessors to be the total taxable value of land and additions on the property. | Land | Improvement |
|---|---|---|---|---|
| 2024 | $5,704 | $263,690 | $60,000 | $203,690 |
| 2023 | $5,704 | $292,430 | $60,000 | $232,430 |
| 2022 | $5,904 | $240,000 | $50,000 | $190,000 |
| 2021 | $5,773 | $208,100 | $45,000 | $163,100 |
| 2020 | $4,759 | $160,060 | $35,000 | $125,060 |
| 2019 | $3,462 | $149,430 | $0 | $0 |
| 2018 | $4,197 | $138,430 | $24,000 | $114,430 |
| 2017 | $4,222 | $138,430 | $24,000 | $114,430 |
| 2016 | $3,060 | $100,310 | $24,000 | $76,310 |
| 2015 | $2,551 | $100,310 | $24,000 | $76,310 |
| 2014 | $2,551 | $99,110 | $24,000 | $75,110 |
Agents Affiliated with this Home
-
Debby Thomas

Seller's Agent in 2019
Debby Thomas
Coldwell Banker Apex, REALTORS
54 Total Sales
-
Denise Frank

Seller's Agent in 2019
Denise Frank
Progress Residential Property
(832) 928-3019
11 Total Sales
-
Scott Arnold
S
Buyer's Agent in 2019
Scott Arnold
D MAX Properties
(469) 235-7528
3 in this area
284 Total Sales
-
Lucia Young
L
Buyer's Agent in 2019
Lucia Young
Lucia Lynn Young
(682) 253-4249
11 Total Sales
Map
Source: North Texas Real Estate Information Systems (NTREIS)
MLS Number: 14044659
APN: 270285000E0710000
- 3224 Rosewood Dr
- 714 Saline Creek Dr
- 710 Cresent Dr
- 1326 Inks Dr
- 1304 Honey Creek Dr
- 441 Livingston Dr
- 400 Livingston Dr
- 1216 Copper Dr
- 1212 Copper Dr
- 1104 Wentwood Ct
- 951 Richard Pittmon Dr
- 947 Richard Pittmon Dr
- 235 Yale Blvd
- 951 Anvil Ct
- 612 Candace Dr
- 721 Candace Dr
- 226 Yale Blvd
- 974 Reeves Dr
- 1913 Maplewood Dr
- 1107 Eastbrook Dr
