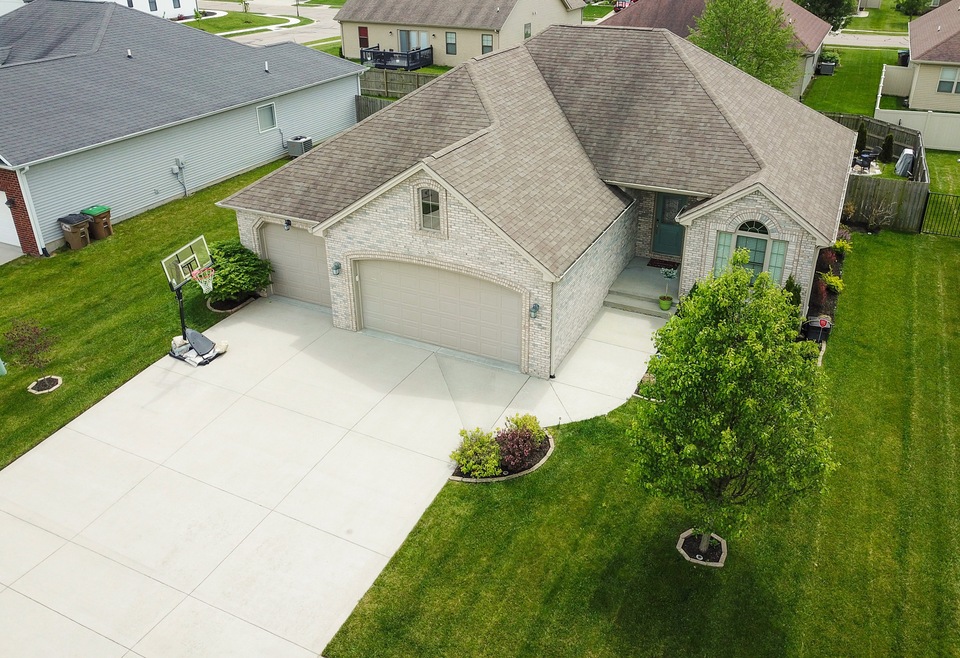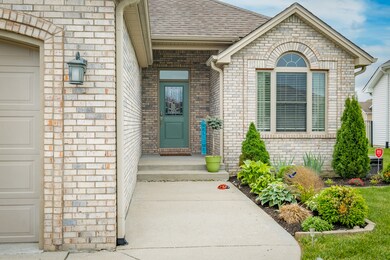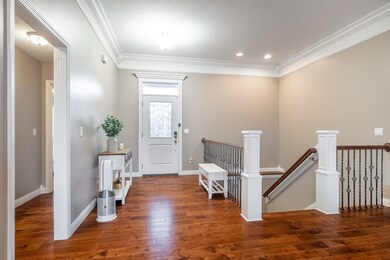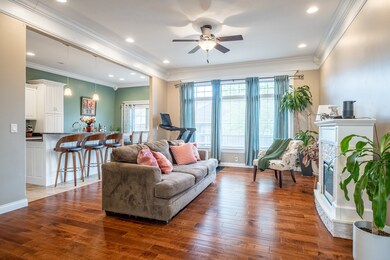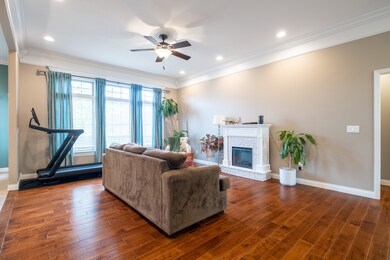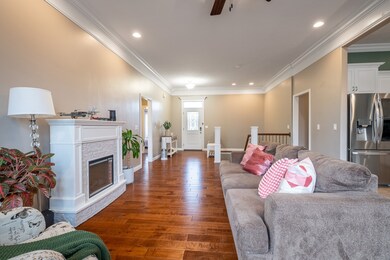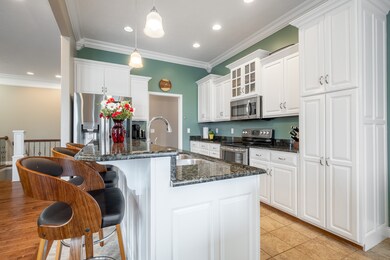
2633 Violet Way Columbus, IN 47201
Highlights
- Deck
- Ranch Style House
- Breakfast Room
- Southside Elementary School Rated A-
- Wood Flooring
- 3 Car Attached Garage
About This Home
As of June 2023Here is your chance to own this beautiful Phillips built 3 BD/ 2 BA ranch located in Wildflower Commons. Home features a full basement that has been insulated, framing started and is plumbed for a future bathroom waiting for your personal finishes. Split bedroom floor plan features a spacious Primary Suite w/ double granite vanity, full shower stall and separate tub and walk in closet. Eat in Kitchen w/ granite counter tops and stainless steel appliances, including a new refrigerator. 3 car garage and fenced backyard with deck and firepit area complete this lovely home. Come check it out today!
Last Agent to Sell the Property
RE/MAX Real Estate Prof License #RB20002080 Listed on: 05/16/2023

Last Buyer's Agent
Anuja Gupta
RE/MAX Real Estate Prof

Home Details
Home Type
- Single Family
Est. Annual Taxes
- $3,228
Year Built
- Built in 2014
Lot Details
- 70 Sq Ft Lot
- Landscaped with Trees
HOA Fees
- $13 Monthly HOA Fees
Parking
- 3 Car Attached Garage
- Garage Door Opener
Home Design
- Ranch Style House
- Concrete Perimeter Foundation
- Vinyl Construction Material
Interior Spaces
- Woodwork
- Window Screens
- Breakfast Room
- Utility Room
- Unfinished Basement
- Basement Fills Entire Space Under The House
- Attic Access Panel
- Fire and Smoke Detector
Kitchen
- Eat-In Kitchen
- Electric Oven
- Built-In Microwave
- Dishwasher
- Disposal
Flooring
- Wood
- Carpet
- Ceramic Tile
Bedrooms and Bathrooms
- 3 Bedrooms
- 2 Full Bathrooms
Laundry
- Dryer
- Washer
Schools
- Southside Elementary School
Additional Features
- Deck
- Electric Water Heater
Community Details
- Association fees include home owners, maintenance
- Wildflower Commons Major Subdivision
- Property managed by Wildflower
- The community has rules related to covenants, conditions, and restrictions
Listing and Financial Details
- Tax Lot Lot 118
- Assessor Parcel Number 039534440000518005
Ownership History
Purchase Details
Home Financials for this Owner
Home Financials are based on the most recent Mortgage that was taken out on this home.Purchase Details
Home Financials for this Owner
Home Financials are based on the most recent Mortgage that was taken out on this home.Purchase Details
Home Financials for this Owner
Home Financials are based on the most recent Mortgage that was taken out on this home.Purchase Details
Purchase Details
Similar Homes in Columbus, IN
Home Values in the Area
Average Home Value in this Area
Purchase History
| Date | Type | Sale Price | Title Company |
|---|---|---|---|
| Deed | $370,000 | Burnet Title | |
| Deed | $370,000 | Burnet Title | |
| Quit Claim Deed | -- | -- | |
| Warranty Deed | -- | Fidelity National Title | |
| Deed | $267,500 | Lawyers Title Company Llc | |
| Deed | $44,900 | Meridian Title Corporation | |
| Deed | $44,900 | Meridian Title Corporation |
Mortgage History
| Date | Status | Loan Amount | Loan Type |
|---|---|---|---|
| Closed | $0 | No Value Available |
Property History
| Date | Event | Price | Change | Sq Ft Price |
|---|---|---|---|---|
| 06/23/2023 06/23/23 | Sold | $370,000 | 0.0% | $202 / Sq Ft |
| 05/16/2023 05/16/23 | Pending | -- | -- | -- |
| 05/16/2023 05/16/23 | For Sale | $369,900 | +30.7% | $202 / Sq Ft |
| 03/14/2019 03/14/19 | Sold | $283,000 | -0.7% | $87 / Sq Ft |
| 02/07/2019 02/07/19 | Pending | -- | -- | -- |
| 12/13/2018 12/13/18 | Price Changed | $284,999 | -1.7% | $87 / Sq Ft |
| 12/06/2018 12/06/18 | Price Changed | $289,900 | -3.4% | $89 / Sq Ft |
| 11/26/2018 11/26/18 | For Sale | $299,999 | +12.1% | $92 / Sq Ft |
| 01/24/2014 01/24/14 | Sold | $267,500 | -0.9% | $81 / Sq Ft |
| 12/26/2013 12/26/13 | Pending | -- | -- | -- |
| 04/02/2013 04/02/13 | For Sale | $269,900 | -- | $82 / Sq Ft |
Tax History Compared to Growth
Tax History
| Year | Tax Paid | Tax Assessment Tax Assessment Total Assessment is a certain percentage of the fair market value that is determined by local assessors to be the total taxable value of land and additions on the property. | Land | Improvement |
|---|---|---|---|---|
| 2024 | $3,723 | $328,700 | $54,500 | $274,200 |
| 2023 | $3,514 | $309,000 | $54,500 | $254,500 |
| 2022 | $3,227 | $282,100 | $54,500 | $227,600 |
| 2021 | $2,958 | $256,700 | $47,300 | $209,400 |
| 2020 | $2,970 | $258,900 | $47,300 | $211,600 |
| 2019 | $2,700 | $249,800 | $47,300 | $202,500 |
| 2018 | $3,354 | $253,100 | $47,300 | $205,800 |
| 2017 | $2,816 | $254,900 | $44,100 | $210,800 |
| 2016 | $2,796 | $253,600 | $44,100 | $209,500 |
| 2014 | $15 | $255,800 | $44,100 | $211,700 |
Agents Affiliated with this Home
-
Shawna Netser

Seller's Agent in 2023
Shawna Netser
RE/MAX Real Estate Prof
(765) 748-0759
93 Total Sales
-
A
Buyer's Agent in 2023
Anuja Gupta
RE/MAX
-
Carla Janikowski

Seller's Agent in 2019
Carla Janikowski
CENTURY 21 Scheetz
(812) 343-0963
43 Total Sales
-
K
Buyer's Agent in 2019
Kassie Reynolds
Realty One Group Dream
-
Scott Lynch

Seller's Agent in 2014
Scott Lynch
F.C. Tucker Scott Lynch Group
(812) 701-0081
339 Total Sales
-
Non-BLC Member
N
Buyer's Agent in 2014
Non-BLC Member
MIBOR REALTOR® Association
Map
Source: MIBOR Broker Listing Cooperative®
MLS Number: 21921149
APN: 03-95-34-440-000.518-005
- 2756 Bluebell Ct E
- 2533 Violet Way
- 2838 Violet Ct W
- 2630 W 200 S
- 2817 Sunflower Ct
- 2369 Orchard Creek Dr
- 2323 Shadow Bend Dr
- 2935 Cross Creek Dr
- 3045 Braeburn
- 2017 Shadow Creek Blvd
- 2596 Creek Bank Dr
- 2282 Creekland Dr
- 3101 Red Fox Cir
- 2201 Creek Bank Dr
- 2251 Creek Bank Dr
- 2421 Creek Bank Dr
- 2847 Macintosh
- 3901 Terrace Woods Dr
- 2016 Creek Bank Dr
- 3604 Maple Ridge Dr
