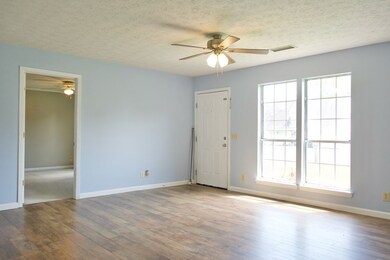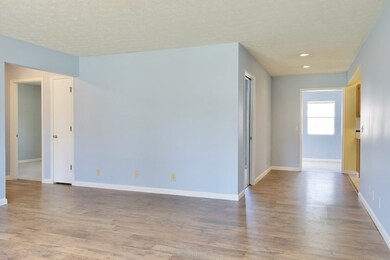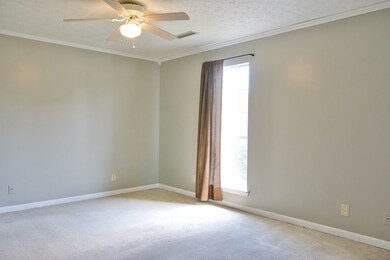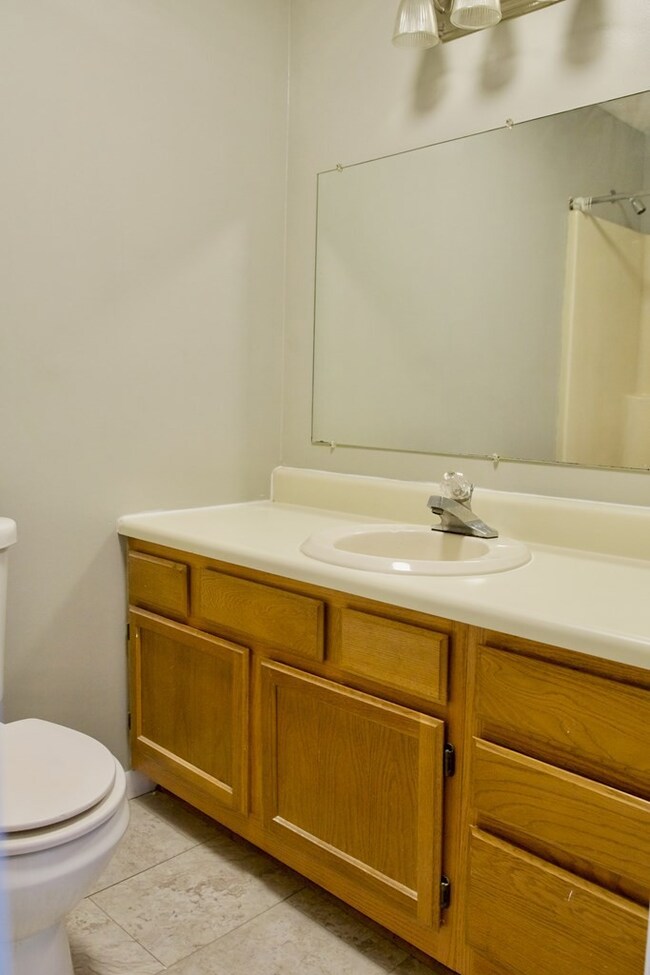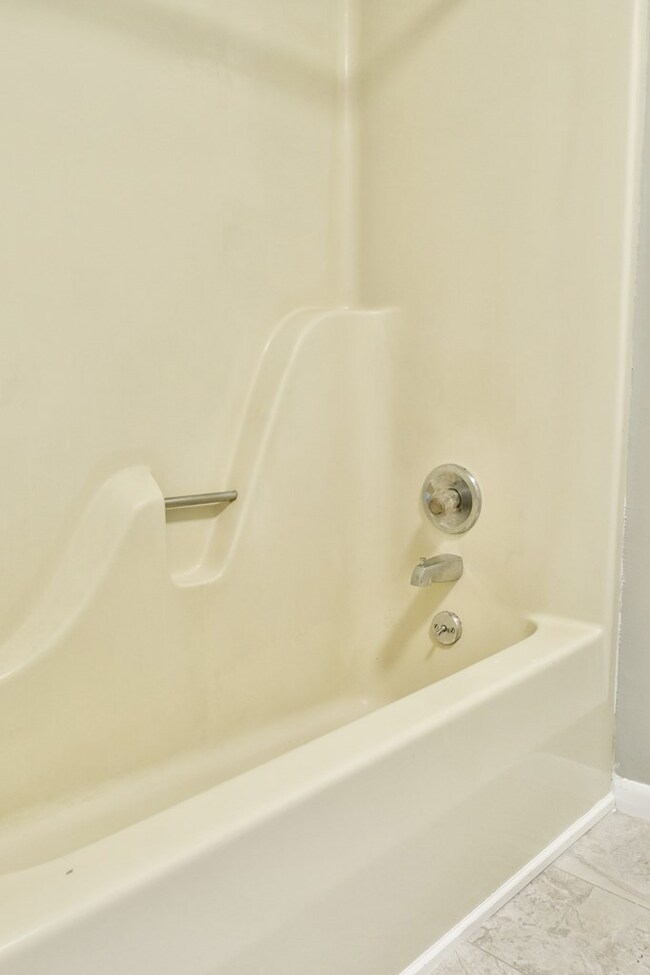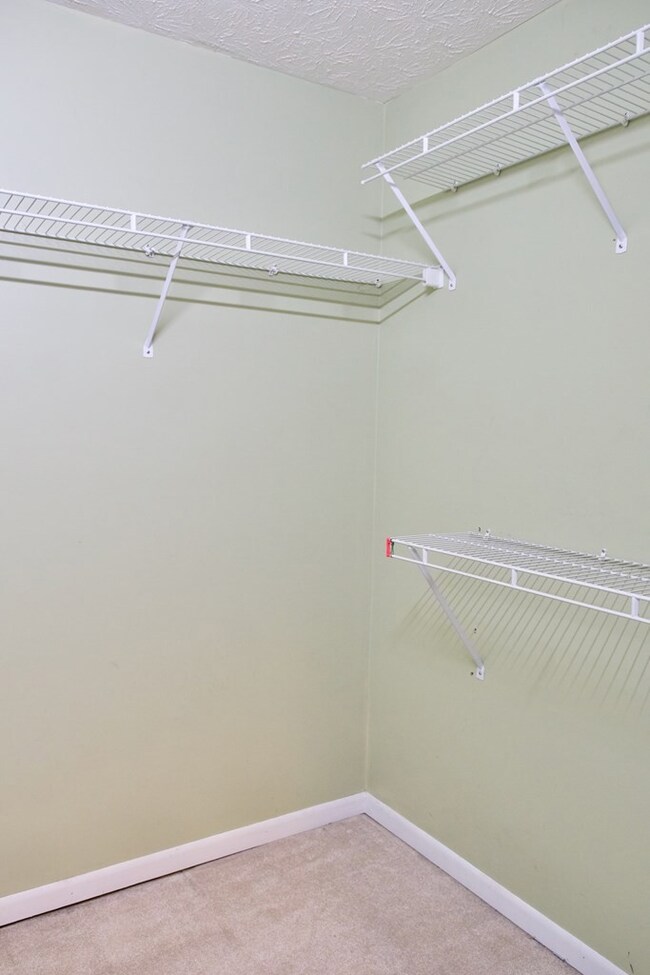
340 Briargate Way Cookeville, TN 38501
Four NeighborhoodHighlights
- 2 Car Attached Garage
- Tile Flooring
- Property has 1 Level
- Cooling Available
- Central Heating
About This Home
As of February 2025More, More, More: That's what you get with this 3 bedroom, 2 bath, large office, dining area and family room. Room to stretch in this one level home with a bonus room on the back and a privacy fence. Great storage area or make a perfect home office. Storage building and 2 car garage. Harwood style flooring.
Last Buyer's Agent
NONMLS NONMLS
License #2211
Home Details
Home Type
- Single Family
Est. Annual Taxes
- $1,037
Year Built
- Built in 1988
Lot Details
- 0.26 Acre Lot
- Lot Dimensions are 110 x 100
Parking
- 2 Car Attached Garage
Home Design
- Vinyl Siding
Interior Spaces
- 1,860 Sq Ft Home
- Property has 1 Level
- Crawl Space
Flooring
- Carpet
- Tile
Bedrooms and Bathrooms
- 3 Main Level Bedrooms
- 2 Full Bathrooms
Schools
- Algood Elementary School
- Algood Middle School
- Cookeville High School
Utilities
- Cooling Available
- Central Heating
Community Details
- Briargate Subdivision
Listing and Financial Details
- Assessor Parcel Number 052A C 01734 000
Ownership History
Purchase Details
Home Financials for this Owner
Home Financials are based on the most recent Mortgage that was taken out on this home.Purchase Details
Home Financials for this Owner
Home Financials are based on the most recent Mortgage that was taken out on this home.Purchase Details
Home Financials for this Owner
Home Financials are based on the most recent Mortgage that was taken out on this home.Purchase Details
Home Financials for this Owner
Home Financials are based on the most recent Mortgage that was taken out on this home.Purchase Details
Purchase Details
Purchase Details
Purchase Details
Map
Similar Homes in Cookeville, TN
Home Values in the Area
Average Home Value in this Area
Purchase History
| Date | Type | Sale Price | Title Company |
|---|---|---|---|
| Warranty Deed | $293,000 | Cedar City Title | |
| Warranty Deed | $179,000 | None Available | |
| Quit Claim Deed | -- | -- | |
| Warranty Deed | $98,000 | -- | |
| Deed | $131,181 | -- | |
| Warranty Deed | $56,500 | -- | |
| Deed | -- | -- | |
| Deed | -- | -- |
Mortgage History
| Date | Status | Loan Amount | Loan Type |
|---|---|---|---|
| Open | $263,407 | New Conventional | |
| Previous Owner | $267,000 | Future Advance Clause Open End Mortgage | |
| Previous Owner | $30,000 | Commercial | |
| Previous Owner | $99,613 | FHA | |
| Previous Owner | $130,707 | No Value Available | |
| Previous Owner | $137,500 | No Value Available |
Property History
| Date | Event | Price | Change | Sq Ft Price |
|---|---|---|---|---|
| 02/28/2025 02/28/25 | Sold | $293,000 | -2.3% | $179 / Sq Ft |
| 01/20/2025 01/20/25 | Pending | -- | -- | -- |
| 12/27/2024 12/27/24 | For Sale | $299,900 | 0.0% | $183 / Sq Ft |
| 12/15/2024 12/15/24 | Pending | -- | -- | -- |
| 09/17/2024 09/17/24 | Price Changed | $299,900 | -9.1% | $183 / Sq Ft |
| 08/16/2024 08/16/24 | For Sale | $329,900 | +84.3% | $201 / Sq Ft |
| 09/01/2020 09/01/20 | Sold | $179,000 | -5.3% | $96 / Sq Ft |
| 08/20/2020 08/20/20 | Pending | -- | -- | -- |
| 08/20/2020 08/20/20 | For Sale | $189,000 | +92.9% | $102 / Sq Ft |
| 05/10/2013 05/10/13 | Sold | $98,000 | 0.0% | $53 / Sq Ft |
| 01/01/1970 01/01/70 | Off Market | $98,000 | -- | -- |
Tax History
| Year | Tax Paid | Tax Assessment Tax Assessment Total Assessment is a certain percentage of the fair market value that is determined by local assessors to be the total taxable value of land and additions on the property. | Land | Improvement |
|---|---|---|---|---|
| 2024 | $1,674 | $46,750 | $7,125 | $39,625 |
| 2023 | $1,674 | $46,750 | $7,125 | $39,625 |
| 2022 | $1,539 | $46,750 | $7,125 | $39,625 |
| 2021 | $1,539 | $46,750 | $7,125 | $39,625 |
| 2020 | $1,037 | $46,750 | $7,125 | $39,625 |
| 2019 | $1,037 | $26,475 | $5,700 | $20,775 |
| 2018 | $945 | $26,475 | $5,700 | $20,775 |
| 2017 | $945 | $26,475 | $5,700 | $20,775 |
| 2016 | $945 | $26,475 | $5,700 | $20,775 |
| 2015 | $981 | $26,475 | $5,700 | $20,775 |
| 2014 | $932 | $25,162 | $0 | $0 |
Source: Realtracs
MLS Number: 2181515
APN: 052A-C-017.34

