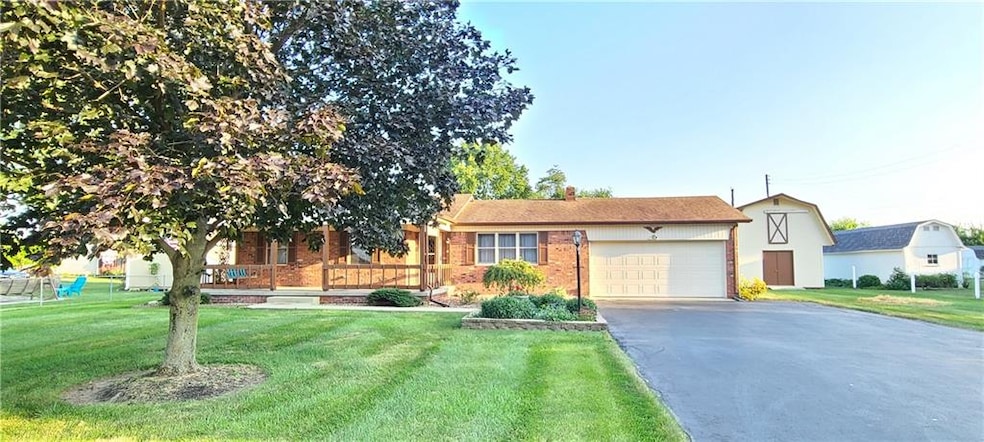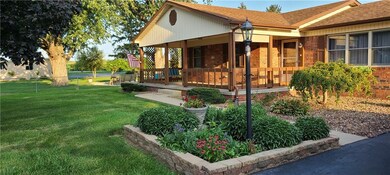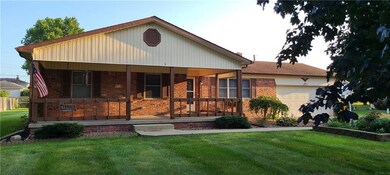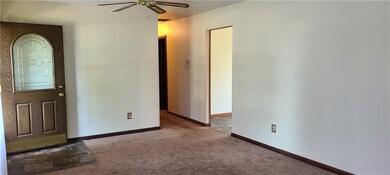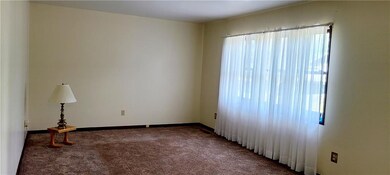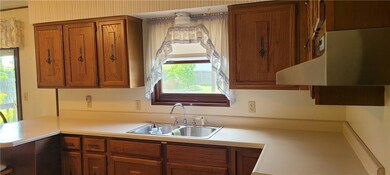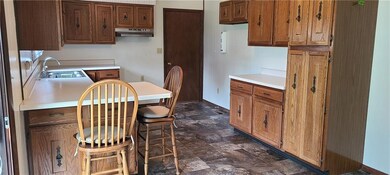
2914 E Blue Ridge Orchard Shelbyville, IN 46176
About This Home
As of October 2021Attention buyers...this brick ranch is exceptional! Located in Blue Ridge Orchard, close to town yet country feel with mature trees & huge yard. Needing a place to relax? Enjoy the covered front porch or rear deck. Charming home features a large kitchen with dining area, plenty of cabinet space / pantry and breakfast bar, living room with newer carpet, three bedrooms including master suite. Guest bath has a new tub surround, master bath has a walk in shower. Pride of ownership displayed throughout. Updates include: Septic cleaned - 2020, new pressure tank - 2021, new breaker box - 2018, vinyl and carpet - 2019, walk in shower and commode - 2019, new roof - 1998, front porch added - 1998. Tilt in Pella windows / sliding door.
Last Agent to Sell the Property
Steve Lew Real Estate Group, LLC License #RB14046291 Listed on: 08/12/2021
Last Buyer's Agent
Mary Jane Allen
F.C. Tucker/Sirkus-Allen

Home Details
Home Type
- Single Family
Est. Annual Taxes
- $632
Year Built
- 1976
Parking
- Attached Garage
Interior Spaces
- Combination Kitchen and Dining Room
- Laundry in Garage
Utilities
- Heating System Uses Gas
- Gas Water Heater
Ownership History
Purchase Details
Home Financials for this Owner
Home Financials are based on the most recent Mortgage that was taken out on this home.Purchase Details
Similar Homes in the area
Home Values in the Area
Average Home Value in this Area
Purchase History
| Date | Type | Sale Price | Title Company |
|---|---|---|---|
| Deed | -- | Graham N Gregg | |
| Interfamily Deed Transfer | -- | None Available |
Mortgage History
| Date | Status | Loan Amount | Loan Type |
|---|---|---|---|
| Open | $90,557 | FHA |
Property History
| Date | Event | Price | Change | Sq Ft Price |
|---|---|---|---|---|
| 06/13/2025 06/13/25 | For Sale | $220,000 | +7.8% | $201 / Sq Ft |
| 10/19/2021 10/19/21 | Sold | $204,000 | -7.3% | $186 / Sq Ft |
| 09/19/2021 09/19/21 | Pending | -- | -- | -- |
| 09/16/2021 09/16/21 | For Sale | -- | -- | -- |
| 08/16/2021 08/16/21 | Pending | -- | -- | -- |
| 08/12/2021 08/12/21 | For Sale | $220,000 | -- | $201 / Sq Ft |
Tax History Compared to Growth
Tax History
| Year | Tax Paid | Tax Assessment Tax Assessment Total Assessment is a certain percentage of the fair market value that is determined by local assessors to be the total taxable value of land and additions on the property. | Land | Improvement |
|---|---|---|---|---|
| 2024 | $1,089 | $159,900 | $19,500 | $140,400 |
| 2023 | $1,003 | $154,300 | $19,500 | $134,800 |
| 2022 | $2,112 | $135,300 | $17,100 | $118,200 |
| 2021 | $2,064 | $131,300 | $17,100 | $114,200 |
| 2020 | $632 | $127,000 | $17,100 | $109,900 |
| 2019 | $583 | $122,700 | $17,100 | $105,600 |
| 2018 | $610 | $114,100 | $17,100 | $97,000 |
| 2017 | $604 | $109,000 | $17,100 | $91,900 |
| 2016 | $591 | $110,700 | $17,100 | $93,600 |
| 2014 | $569 | $106,900 | $17,100 | $89,800 |
| 2013 | $569 | $106,900 | $17,100 | $89,800 |
Agents Affiliated with this Home
-
Jeanie Mohr

Seller's Agent in 2025
Jeanie Mohr
Premier Real Estate LLC
(317) 512-4404
37 in this area
57 Total Sales
-
Steve Lew

Seller's Agent in 2021
Steve Lew
Steve Lew Real Estate Group, LLC
(317) 658-2042
61 in this area
776 Total Sales
-
Tracy Miller

Seller Co-Listing Agent in 2021
Tracy Miller
Steve Lew Real Estate Group, LLC
(317) 512-4666
59 in this area
114 Total Sales
-

Buyer's Agent in 2021
Mary Jane Allen
F.C. Tucker/Sirkus-Allen
(317) 604-8100
18 in this area
21 Total Sales
Map
Source: MIBOR Broker Listing Cooperative®
MLS Number: 21805347
APN: 73-11-03-100-024.000-001
- 1381 Delacorte Cir
- 1600 E State Road 44
- 1380 Delacorte Cir
- 1012 Balto Dr
- 901 Westpointe Dr
- 917 Balto Dr
- 2040 White Oak Dr
- 1914 White Oak Dr
- 1961 Black Oak Dr
- 1980 Black Oak Dr
- 1952 White Oak Ln
- 1924 White Oak Ln
- 1956 Black Oak Dr
- 2008 Black Oak Dr
- 1950 Black Oak Dr
- 1942 Black Oak Dr
- 842 Westpointe Dr
- 1407 Allen Ct
- 1951 Black Oak Dr
- 1943 Black Oak Dr
