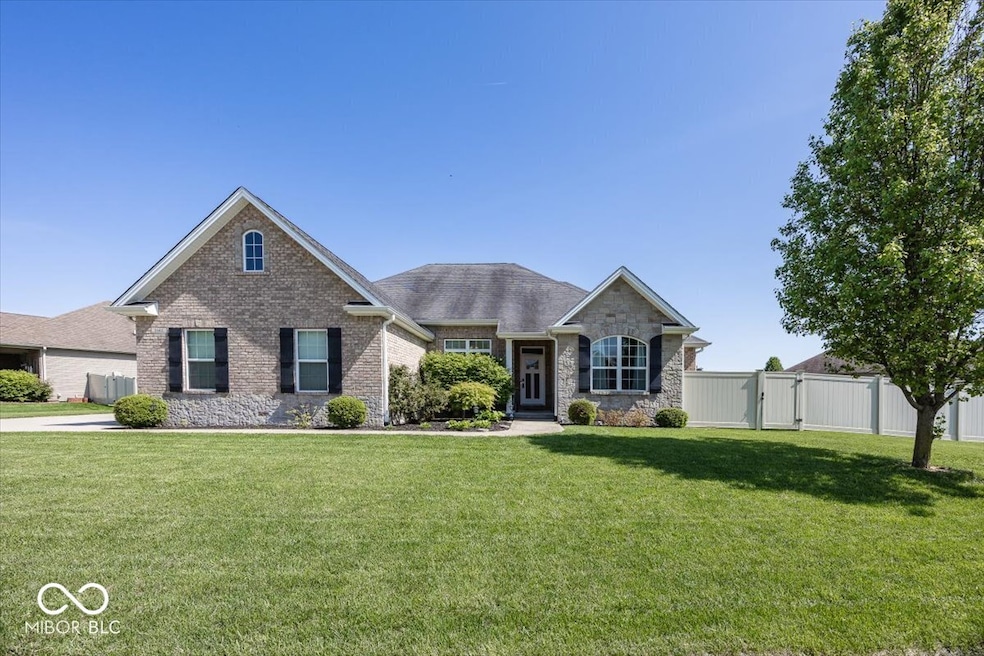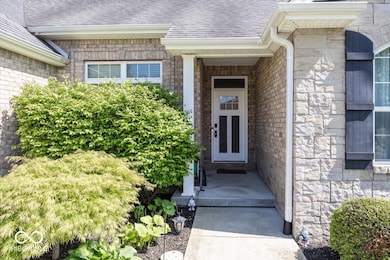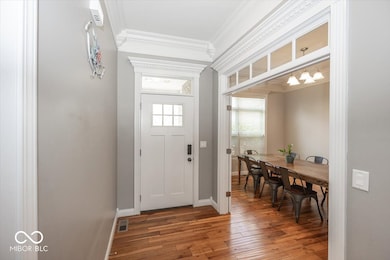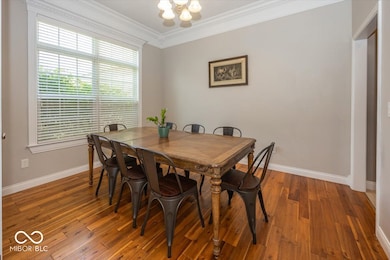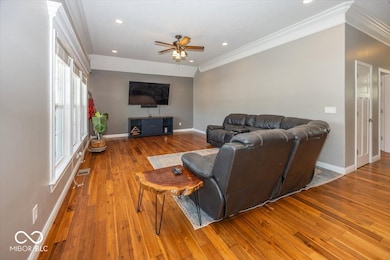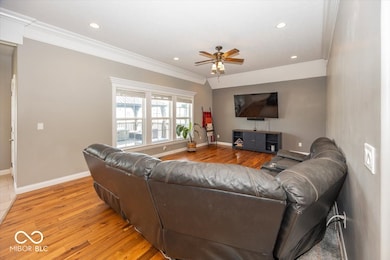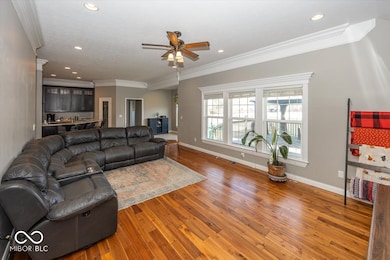
2803 Wild Orchid Way Columbus, IN 47201
Highlights
- Mature Trees
- Deck
- Engineered Wood Flooring
- Southside Elementary School Rated A-
- Ranch Style House
- Corner Lot
About This Home
As of June 2025Welcome to this stunning 4-bedroom, 3 full-bath custom-built ranch offering 3,816 sq ft. Thoughtfully positioned facing northwest for harmony and designed for comfort and style. This home boasts spacious, open concept living and dining areas with premium finishes throughout. The main floor features a beautifully appointed gourmet kitchen, luxurious primary suite and sunlit living areas. The finished basement adds incredible versatility - perfect for a second living area, home theater, guest suite and entertainment space. Step outside to a fully fenced backyard oasis complete with a charming gazebo, cozy fire pit and large deck - perfect for relaxing or entertaining year-round. Enjoy the perfect blend of elegance and functionality in the truly one-of-a-kind property.
Last Agent to Sell the Property
RE/MAX Real Estate Prof Brokerage Email: danacarson@remax.net License #RB14026081 Listed on: 04/29/2025

Home Details
Home Type
- Single Family
Est. Annual Taxes
- $4,330
Year Built
- Built in 2014
Lot Details
- 0.35 Acre Lot
- Corner Lot
- Mature Trees
HOA Fees
- $13 Monthly HOA Fees
Parking
- 3 Car Attached Garage
- Garage Door Opener
Home Design
- Ranch Style House
- Brick Exterior Construction
- Vinyl Siding
- Concrete Perimeter Foundation
Interior Spaces
- Wet Bar
- Wired For Sound
- Woodwork
- Tray Ceiling
- Vinyl Clad Windows
- Entrance Foyer
- Pull Down Stairs to Attic
Kitchen
- Breakfast Bar
- Electric Oven
- Built-In Microwave
- Dishwasher
- Disposal
Flooring
- Engineered Wood
- Carpet
- Ceramic Tile
Bedrooms and Bathrooms
- 4 Bedrooms
- Walk-In Closet
Laundry
- Laundry on main level
- Dryer
- Washer
Basement
- Basement Fills Entire Space Under The House
- 9 Foot Basement Ceiling Height
- Sump Pump with Backup
- Basement Storage
- Basement Window Egress
Home Security
- Smart Thermostat
- Radon Detector
- Fire and Smoke Detector
Outdoor Features
- Deck
- Covered patio or porch
- Fire Pit
- Gazebo
- Shed
Schools
- Southside Elementary School
- Central Middle School
- Columbus North High School
Utilities
- Forced Air Heating System
- Programmable Thermostat
Community Details
- Association fees include home owners, maintenance
- Association Phone (812) 350-8913
- Wildflower Estates Subdivision
- Property managed by Dan Thomas
- The community has rules related to covenants, conditions, and restrictions
Listing and Financial Details
- Tax Lot 80
- Assessor Parcel Number 039534420000110005
- Seller Concessions Not Offered
Ownership History
Purchase Details
Home Financials for this Owner
Home Financials are based on the most recent Mortgage that was taken out on this home.Purchase Details
Home Financials for this Owner
Home Financials are based on the most recent Mortgage that was taken out on this home.Similar Homes in Columbus, IN
Home Values in the Area
Average Home Value in this Area
Purchase History
| Date | Type | Sale Price | Title Company |
|---|---|---|---|
| Deed | $400,000 | Security Title Services | |
| Deed | $53,802 | Meridian Title Corporation |
Property History
| Date | Event | Price | Change | Sq Ft Price |
|---|---|---|---|---|
| 06/27/2025 06/27/25 | Sold | $479,900 | 0.0% | $126 / Sq Ft |
| 05/22/2025 05/22/25 | Pending | -- | -- | -- |
| 04/29/2025 04/29/25 | For Sale | $479,900 | +20.0% | $126 / Sq Ft |
| 03/08/2022 03/08/22 | For Sale | $400,000 | 0.0% | $210 / Sq Ft |
| 03/04/2022 03/04/22 | Sold | $400,000 | +14.3% | $210 / Sq Ft |
| 06/30/2020 06/30/20 | Sold | $350,000 | -4.1% | $92 / Sq Ft |
| 05/30/2020 05/30/20 | Pending | -- | -- | -- |
| 05/08/2020 05/08/20 | For Sale | $364,900 | +7.4% | $96 / Sq Ft |
| 07/25/2014 07/25/14 | Sold | $339,900 | 0.0% | $184 / Sq Ft |
| 06/23/2014 06/23/14 | Pending | -- | -- | -- |
| 05/27/2014 05/27/14 | For Sale | $339,900 | +531.8% | $184 / Sq Ft |
| 03/31/2014 03/31/14 | Sold | $53,802 | -2.0% | $15 / Sq Ft |
| 03/14/2014 03/14/14 | Pending | -- | -- | -- |
| 01/03/2014 01/03/14 | For Sale | $54,900 | -- | $15 / Sq Ft |
Tax History Compared to Growth
Tax History
| Year | Tax Paid | Tax Assessment Tax Assessment Total Assessment is a certain percentage of the fair market value that is determined by local assessors to be the total taxable value of land and additions on the property. | Land | Improvement |
|---|---|---|---|---|
| 2024 | $4,329 | $386,500 | $61,700 | $324,800 |
| 2023 | $4,294 | $376,100 | $61,700 | $314,400 |
| 2022 | $6,156 | $351,300 | $61,700 | $289,600 |
Agents Affiliated with this Home
-
D
Seller's Agent in 2025
Dana Carson
RE/MAX Real Estate Prof
-
B
Buyer's Agent in 2025
Brigette Nolting
RE/MAX Real Estate Prof
-
A
Buyer Co-Listing Agent in 2025
Angela Fischvogt
RE/MAX Real Estate Prof
-
N
Seller's Agent in 2022
Non-BLC Member
MIBOR REALTOR® Association
-
P
Seller's Agent in 2020
Paul Furber
Carpenter, REALTORS®
-
L
Buyer's Agent in 2020
Lora Brumett
RE/MAX
Map
Source: MIBOR Broker Listing Cooperative®
MLS Number: 22034527
APN: 03-95-34-420-000.110-005
- 2838 Violet Ct W
- 2756 Bluebell Ct E
- 2533 Violet Way
- 2536 Daffodil Ct E
- 2545 Coneflower Ct
- 2449 Orchard Creek Dr
- 2369 Orchard Creek Dr
- 3724 Jonathan Ridge
- 2416 Meadow Bend Dr
- 3752 W North Wood Lake Dr
- 2302 Middle View Dr
- 3893 W North Wood Lake Dr
- 2847 Macintosh
- 3101 Red Fox Cir
- 3184 Rolling Hill Dr
- 3901 Terrace Woods Dr
- 3604 Maple Ridge Dr
- 3367 Rolling Knoll Ln
- 2935 Cross Creek Dr
- 2502 Creekland Dr
