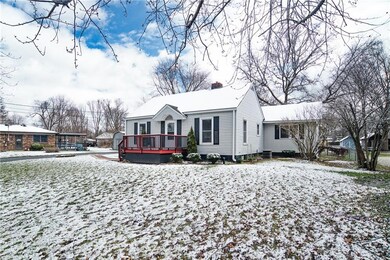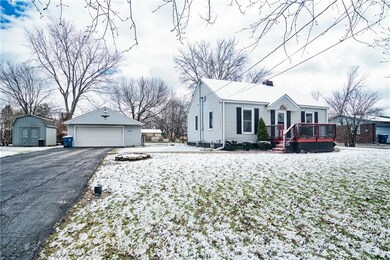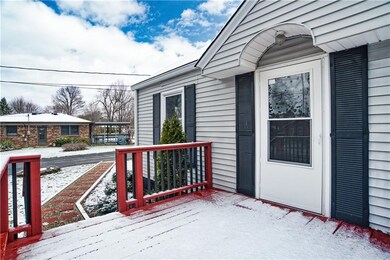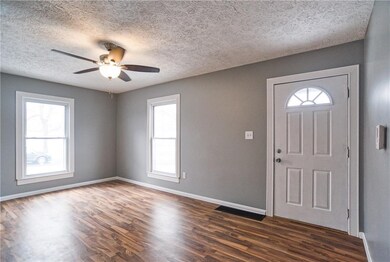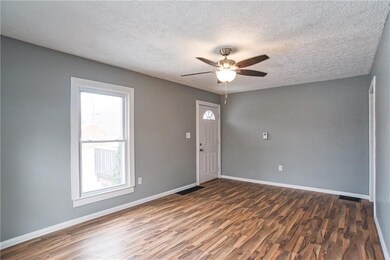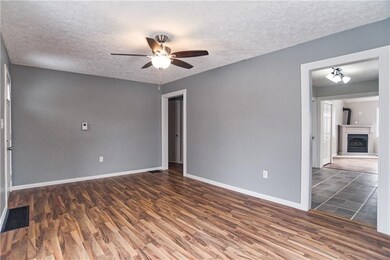
6509 Ratliff Rd Camby, IN 46113
Ameriplex NeighborhoodHighlights
- Vaulted Ceiling
- 2 Car Detached Garage
- Shed
- Ranch Style House
- Woodwork
- Forced Air Heating and Cooling System
About This Home
As of May 2019Beautifully refinished home in Camby! Front porch opens up into the living room with gorgeous laminate flooring! Stunning kitchen with all new soft touch cabinetry and stainless steel appliances, which are included! Spacious great room off the kitchen would be great for family gatherings; gas log fireplace, vaulted ceilings, and laminate flooring! Two bedrooms on the main level are very bright, and also share a full bath! Fully finished basement would make a great second family room! Full bathroom in the basement is all new! Fully fenced in backyard with large back deck would be great for summer cookouts! Two and a half car detached garage offers extra storage! Come see it today!
Last Agent to Sell the Property
Lindsey Smalling
F.C. Tucker Company Listed on: 04/01/2019

Co-Listed By
Carri Gruver
F.C. Tucker Company
Last Buyer's Agent
Jeremy Taylor-McClaine
Front Porch Real Estate, LLC License #RB16001281
Home Details
Home Type
- Single Family
Est. Annual Taxes
- $534
Year Built
- Built in 1948
Lot Details
- 0.49 Acre Lot
- Back Yard Fenced
Parking
- 2 Car Detached Garage
- Driveway
Home Design
- Ranch Style House
- Bungalow
- Block Foundation
- Vinyl Siding
Interior Spaces
- 1,900 Sq Ft Home
- Woodwork
- Vaulted Ceiling
- Gas Log Fireplace
- Vinyl Clad Windows
- Great Room with Fireplace
- Family or Dining Combination
- Attic Access Panel
- Fire and Smoke Detector
Kitchen
- Electric Oven
- Microwave
- Dishwasher
- Disposal
Flooring
- Carpet
- Laminate
Bedrooms and Bathrooms
- 2 Bedrooms
- 2 Full Bathrooms
Finished Basement
- Sump Pump
- Basement Lookout
Outdoor Features
- Shed
Utilities
- Forced Air Heating and Cooling System
- Heating System Uses Gas
Listing and Financial Details
- Assessor Parcel Number 491309107006000200
Ownership History
Purchase Details
Home Financials for this Owner
Home Financials are based on the most recent Mortgage that was taken out on this home.Purchase Details
Home Financials for this Owner
Home Financials are based on the most recent Mortgage that was taken out on this home.Purchase Details
Home Financials for this Owner
Home Financials are based on the most recent Mortgage that was taken out on this home.Purchase Details
Home Financials for this Owner
Home Financials are based on the most recent Mortgage that was taken out on this home.Purchase Details
Purchase Details
Purchase Details
Purchase Details
Home Financials for this Owner
Home Financials are based on the most recent Mortgage that was taken out on this home.Similar Homes in Camby, IN
Home Values in the Area
Average Home Value in this Area
Purchase History
| Date | Type | Sale Price | Title Company |
|---|---|---|---|
| Quit Claim Deed | -- | None Listed On Document | |
| Quit Claim Deed | -- | None Listed On Document | |
| Quit Claim Deed | -- | None Listed On Document | |
| Warranty Deed | $170,000 | Chicago Title | |
| Quit Claim Deed | -- | None Available | |
| Special Warranty Deed | $91,500 | Chicago Title Co Llc | |
| Sheriffs Deed | -- | -- | |
| Deed | $91,500 | -- | |
| Warranty Deed | -- | None Available |
Mortgage History
| Date | Status | Loan Amount | Loan Type |
|---|---|---|---|
| Open | $100,000 | New Conventional | |
| Closed | $86,691 | Credit Line Revolving | |
| Previous Owner | $162,000 | New Conventional | |
| Previous Owner | $161,500 | New Conventional | |
| Previous Owner | $110,590 | FHA | |
| Previous Owner | $116,437 | FHA | |
| Previous Owner | $97,600 | New Conventional | |
| Previous Owner | $11,800 | Stand Alone Second |
Property History
| Date | Event | Price | Change | Sq Ft Price |
|---|---|---|---|---|
| 05/14/2019 05/14/19 | Sold | $170,000 | -2.8% | $89 / Sq Ft |
| 04/21/2019 04/21/19 | Pending | -- | -- | -- |
| 04/11/2019 04/11/19 | For Sale | $174,900 | 0.0% | $92 / Sq Ft |
| 04/03/2019 04/03/19 | Pending | -- | -- | -- |
| 04/01/2019 04/01/19 | For Sale | $174,900 | +91.1% | $92 / Sq Ft |
| 11/16/2018 11/16/18 | Sold | $91,500 | 0.0% | $48 / Sq Ft |
| 11/16/2018 11/16/18 | For Sale | $91,500 | -- | $48 / Sq Ft |
Tax History Compared to Growth
Tax History
| Year | Tax Paid | Tax Assessment Tax Assessment Total Assessment is a certain percentage of the fair market value that is determined by local assessors to be the total taxable value of land and additions on the property. | Land | Improvement |
|---|---|---|---|---|
| 2024 | $3,422 | $324,100 | $16,700 | $307,400 |
| 2023 | $3,422 | $293,300 | $16,700 | $276,600 |
| 2022 | $3,442 | $286,300 | $16,700 | $269,600 |
| 2021 | $2,052 | $168,900 | $16,700 | $152,200 |
| 2020 | $1,927 | $170,900 | $16,700 | $154,200 |
| 2019 | $706 | $74,500 | $16,700 | $57,800 |
| 2018 | $710 | $72,300 | $16,700 | $55,600 |
| 2017 | $657 | $67,500 | $16,700 | $50,800 |
| 2016 | $604 | $63,100 | $16,700 | $46,400 |
| 2014 | $535 | $62,300 | $16,700 | $45,600 |
| 2013 | $541 | $62,300 | $16,700 | $45,600 |
Agents Affiliated with this Home
-
L
Seller's Agent in 2019
Lindsey Smalling
F.C. Tucker Company
-
C
Seller Co-Listing Agent in 2019
Carri Gruver
F.C. Tucker Company
-
J
Buyer's Agent in 2019
Jeremy Taylor-McClaine
Front Porch Real Estate
-
N
Seller's Agent in 2018
Non-BLC Member
MIBOR REALTOR® Association
Map
Source: MIBOR Broker Listing Cooperative®
MLS Number: 21630186
APN: 49-13-09-107-006.000-200
- 6622 Stanley Rd
- 7108 Parkstay Ct
- 8662 Hollander Dr
- 7604 Cloudy Ct
- 8666 Hollander Dr
- 8710 Hollander Dr
- 8714 Hollander Dr
- 8711 Hollander Dr
- 8715 Hollander Dr
- 8726 Hollander Dr
- 7532 Gold Rush Ct
- 7501 Firecrest Ln
- 7505 Firecrest Ln
- 8730 Hollander Dr
- 6926 Trey Dr
- 7642 Gold Rush Dr
- 7511 Eddie Ln
- 6535 Heben Ct
- 8346 Bolero Way
- 5521 Mendenhall Rd

