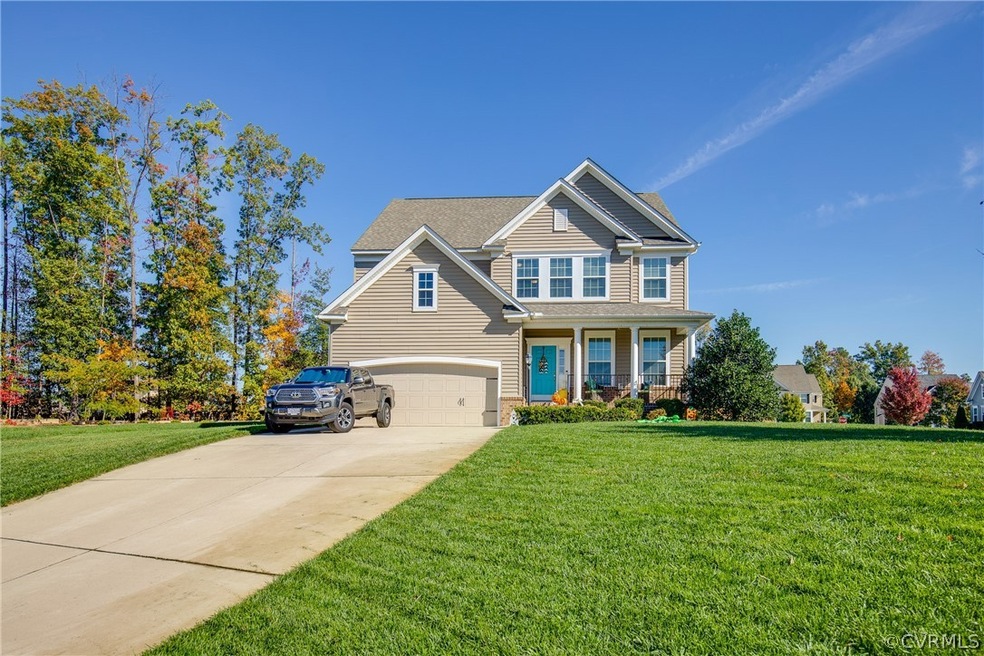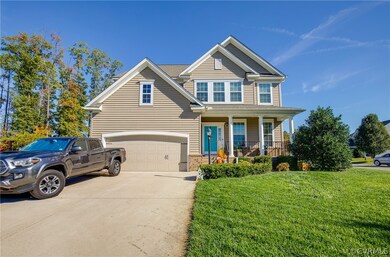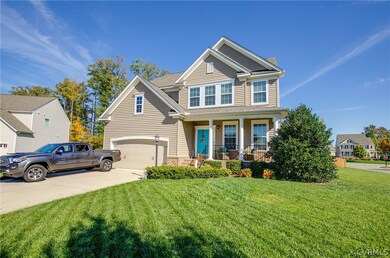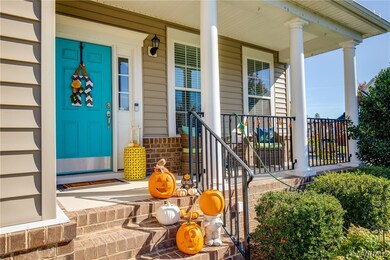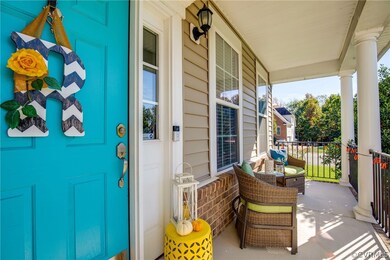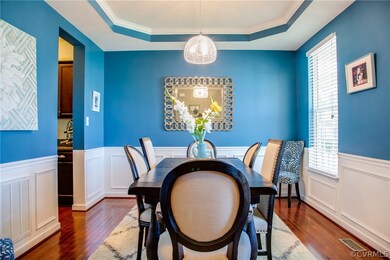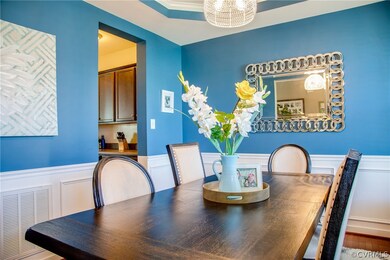
10013 Lavenham Turn Midlothian, VA 23112
Birkdale NeighborhoodHighlights
- Outdoor Pool
- Deck
- Main Floor Bedroom
- Clubhouse
- Wood Flooring
- 2-minute walk to Lavenham Playground
About This Home
As of February 2020Corner lot beauty! Tons of curb appeal! Finished 3rd floor! Upgrades throughout! This home has been meticulously maintained by the original owners and it shows! Formal dining room with tray ceiling and extensive moldings. Large, chef's kitchen with breakfast nook, pantry and butlers pantry. Kitchen is open to the family room, which is spacious and can accommodate any furniture. First floor bedroom (great for an office or a playroom). Second floor has a fabulous and large loft area. Incredible master suite with tray ceiling, large closet, luxurious bathroom with over-sized shower and double sinks. Three additional bedrooms share a full bathroom (tub/shower). Laundry room is conveniently located on the second floor also. Finished third floor is a great rec room or over sized bedroom with a full bath (shower). Unfinished storage area is great for storage. 2 car garage. Fenced-in rear yard. Irrigation system in yard. Ring doorbell and ring flood light convey. Alarm system conveys. Highly sought-after neighborhood with a great community pool.
Last Agent to Sell the Property
Bridget Hamm
EXP Realty LLC License #0225105913 Listed on: 11/05/2019

Home Details
Home Type
- Single Family
Est. Annual Taxes
- $3,505
Year Built
- Built in 2013
Lot Details
- 0.31 Acre Lot
- Cul-De-Sac
- Back Yard Fenced
- Corner Lot
- Sprinkler System
- Zoning described as R12
HOA Fees
- $58 Monthly HOA Fees
Parking
- 2 Car Direct Access Garage
- Garage Door Opener
- Driveway
Home Design
- Frame Construction
- Shingle Roof
- Composition Roof
- Wood Siding
- Vinyl Siding
Interior Spaces
- 3,531 Sq Ft Home
- 3-Story Property
- Tray Ceiling
- High Ceiling
- Ceiling Fan
- Thermal Windows
- Separate Formal Living Room
- Loft
- Crawl Space
- Home Security System
- Washer and Dryer Hookup
Kitchen
- Breakfast Area or Nook
- Eat-In Kitchen
- Electric Cooktop
- Stove
- <<microwave>>
- Dishwasher
- Granite Countertops
- Disposal
Flooring
- Wood
- Partially Carpeted
Bedrooms and Bathrooms
- 5 Bedrooms
- Main Floor Bedroom
- En-Suite Primary Bedroom
- Walk-In Closet
- Double Vanity
Outdoor Features
- Outdoor Pool
- Deck
- Front Porch
Schools
- Spring Run Elementary School
- Bailey Bridge Middle School
- Manchester High School
Utilities
- Zoned Heating and Cooling
- Heating System Uses Natural Gas
- Gas Water Heater
Listing and Financial Details
- Tax Lot 43
- Assessor Parcel Number 726-66-15-46-900-000
Community Details
Overview
- Collington Subdivision
Amenities
- Common Area
- Clubhouse
Recreation
- Tennis Courts
- Community Playground
- Community Pool
Ownership History
Purchase Details
Home Financials for this Owner
Home Financials are based on the most recent Mortgage that was taken out on this home.Purchase Details
Home Financials for this Owner
Home Financials are based on the most recent Mortgage that was taken out on this home.Similar Homes in Midlothian, VA
Home Values in the Area
Average Home Value in this Area
Purchase History
| Date | Type | Sale Price | Title Company |
|---|---|---|---|
| Warranty Deed | $385,000 | Appomattox Title Company Inc | |
| Warranty Deed | $323,230 | -- |
Mortgage History
| Date | Status | Loan Amount | Loan Type |
|---|---|---|---|
| Open | $57,944 | Credit Line Revolving | |
| Open | $391,750 | Stand Alone Refi Refinance Of Original Loan | |
| Closed | $398,860 | VA | |
| Previous Owner | $305,900 | Stand Alone Refi Refinance Of Original Loan | |
| Previous Owner | $307,068 | New Conventional |
Property History
| Date | Event | Price | Change | Sq Ft Price |
|---|---|---|---|---|
| 02/28/2020 02/28/20 | Sold | $385,000 | 0.0% | $109 / Sq Ft |
| 01/24/2020 01/24/20 | Pending | -- | -- | -- |
| 01/08/2020 01/08/20 | Price Changed | $384,900 | -1.1% | $109 / Sq Ft |
| 12/06/2019 12/06/19 | Price Changed | $389,000 | -1.3% | $110 / Sq Ft |
| 11/23/2019 11/23/19 | Price Changed | $394,000 | -1.3% | $112 / Sq Ft |
| 11/05/2019 11/05/19 | For Sale | $399,000 | +23.4% | $113 / Sq Ft |
| 09/10/2013 09/10/13 | Sold | $323,230 | +11.3% | $115 / Sq Ft |
| 03/25/2013 03/25/13 | Pending | -- | -- | -- |
| 03/25/2013 03/25/13 | For Sale | $290,380 | -- | $103 / Sq Ft |
Tax History Compared to Growth
Tax History
| Year | Tax Paid | Tax Assessment Tax Assessment Total Assessment is a certain percentage of the fair market value that is determined by local assessors to be the total taxable value of land and additions on the property. | Land | Improvement |
|---|---|---|---|---|
| 2025 | $4,561 | $509,700 | $83,000 | $426,700 |
| 2024 | $4,561 | $497,600 | $83,000 | $414,600 |
| 2023 | $3,709 | $407,600 | $78,000 | $329,600 |
| 2022 | $3,771 | $409,900 | $78,000 | $331,900 |
| 2021 | $3,671 | $379,500 | $75,000 | $304,500 |
| 2020 | $3,535 | $372,100 | $75,000 | $297,100 |
| 2019 | $3,550 | $368,900 | $75,000 | $293,900 |
| 2018 | $3,512 | $367,900 | $74,000 | $293,900 |
| 2017 | $3,479 | $357,200 | $74,000 | $283,200 |
| 2016 | $3,280 | $341,700 | $72,000 | $269,700 |
| 2015 | $3,070 | $317,200 | $72,000 | $245,200 |
| 2014 | $2,992 | $309,100 | $68,000 | $241,100 |
Agents Affiliated with this Home
-
B
Seller's Agent in 2020
Bridget Hamm
EXP Realty LLC
-
Denise Blaha
D
Buyer's Agent in 2020
Denise Blaha
Long & Foster
1 in this area
30 Total Sales
-
S
Seller's Agent in 2013
Sidney James
HHHunt Realty Inc
Map
Source: Central Virginia Regional MLS
MLS Number: 1933430
APN: 726-66-15-46-900-000
- 10007 Lavenham Turn
- 9019 Sir Britton Dr
- 9325 Lavenham Ct
- 9036 Mahogany Dr
- 10006 Brightstone Dr
- 9213 Mission Hills Ln
- 14424 Ashleyville Ln
- 8937 Ganton Ct
- 9220 Brocket Dr
- 9524 Simonsville Rd
- 13042 Fieldfare Dr
- 13030 Fieldfare Dr
- Summercreek Drive & Summercreek Terrace
- 14301 Summercreek Terrace
- 9619 Summercreek Trail
- Terrace
- 14201 Summercreek Terrace
- 9625 Summercreek Trail
- 8011 Whirlaway Dr
- 13019 Fieldfare Dr
