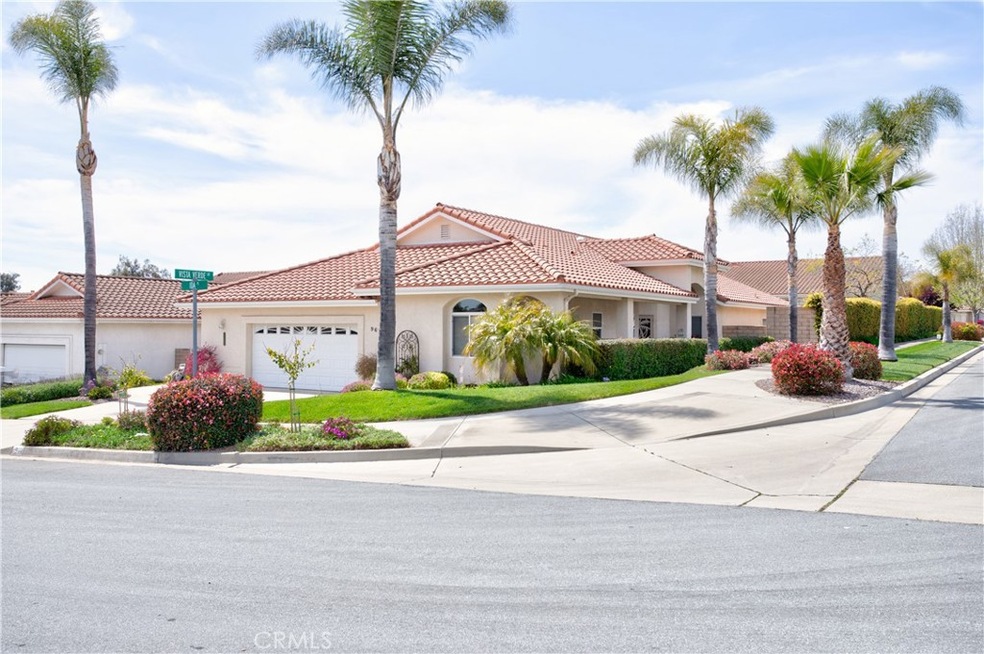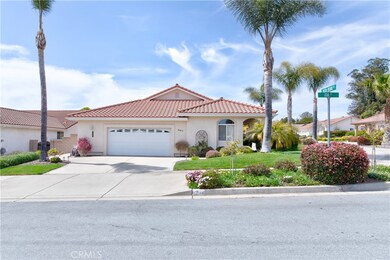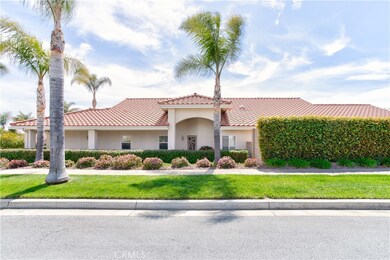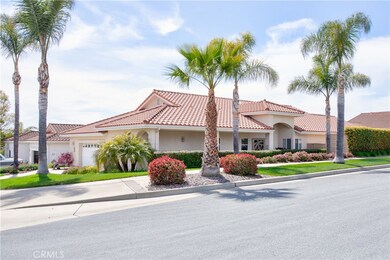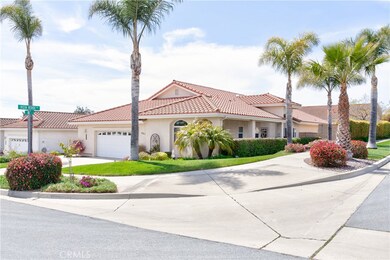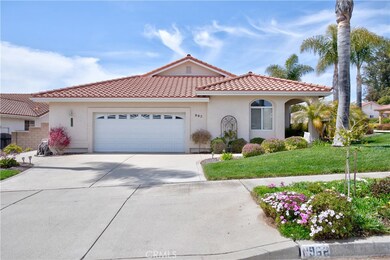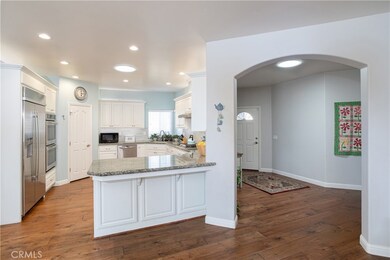
962 Ida Place Nipomo, CA 93444
Nipomo NeighborhoodHighlights
- Primary Bedroom Suite
- Open Floorplan
- Wood Flooring
- Updated Kitchen
- View of Hills
- Corner Lot
About This Home
As of May 2023This beautiful well maintained Vista Verde Estates Ron Edwards Sculptures home is close to shopping, Dana Elementary School, and Nipomo Regional Park with quick access to US-101. Enter into a large foyer which leads to the kitchen, great room and master bedroom suite. To the left of the foyer are two additional bedrooms, the laundry room, a hall bath, and an oversized two-car garage that is wired with 220V service for an EV charging outlet. The kitchen features a JennAire built-in refrigerator, double oven, a walk-in pantry, granite counter tops, and a breakfast bar. There are three linen/storage closets to the left of the foyer and two additional storage/linen cabinets with ample space for all your linens and towels. An energy efficient Lennox forced air furnace and associated control system along with a whole house attic fan maintains house temperature at your fingertips. Four solar tubes provide natural lighting in the living room, kitchen, and foyer producing a bright airy environment. Hickory hardwood in the living room and all three bedrooms with tile in the laundry room and bathrooms.. The backyard features terraced walls, five fruit trees, a herb garden, a gazebo and a covered patio, perfect for the home garden enthusiast. The backyard also has a fire pit currently being utilized as a planter and a gas hookup for an outdoor grill. Oversized two car garage with built-in cabinets. Many other features make this home a must see. Don't miss the opportunity to experience country living in the heart of Nipomo.
Last Agent to Sell the Property
Real Estate eBroker Inc. License #01863514 Listed on: 04/12/2023
Home Details
Home Type
- Single Family
Est. Annual Taxes
- $7,248
Year Built
- Built in 2003
Lot Details
- 10,052 Sq Ft Lot
- Property fronts a highway
- Wood Fence
- Fence is in excellent condition
- Landscaped
- Corner Lot
- Level Lot
- Private Yard
- Lawn
- Garden
- Front Yard
- Density is up to 1 Unit/Acre
- Property is zoned RSF
Parking
- 2 Car Attached Garage
- 2 Open Parking Spaces
- Parking Available
- Side Facing Garage
- Three Garage Doors
- Garage Door Opener
- Driveway
Property Views
- Hills
- Neighborhood
Home Design
- Turnkey
- Slab Foundation
- Spanish Tile Roof
- Stucco
Interior Spaces
- 2,300 Sq Ft Home
- 1-Story Property
- Open Floorplan
- Crown Molding
- High Ceiling
- Skylights
- Wood Burning Fireplace
- Plantation Shutters
- Double Door Entry
- Family Room with Fireplace
- Family Room Off Kitchen
Kitchen
- Updated Kitchen
- Open to Family Room
- Walk-In Pantry
- Double Self-Cleaning Oven
- Electric Oven
- Gas Cooktop
- Microwave
- Ice Maker
- Dishwasher
- Kitchen Island
- Granite Countertops
- Quartz Countertops
- Formica Countertops
- Pots and Pans Drawers
- Built-In Trash or Recycling Cabinet
- Disposal
Flooring
- Wood
- Tile
Bedrooms and Bathrooms
- 3 Main Level Bedrooms
- Primary Bedroom Suite
- Walk-In Closet
- Remodeled Bathroom
- Bathroom on Main Level
- 2 Full Bathrooms
- Dual Sinks
- Dual Vanity Sinks in Primary Bathroom
- Bathtub
- Walk-in Shower
- Closet In Bathroom
Laundry
- Laundry Room
- 220 Volts In Laundry
Home Security
- Alarm System
- Carbon Monoxide Detectors
- Fire and Smoke Detector
Outdoor Features
- Patio
- Gazebo
- Rear Porch
Schools
- Dana Elementary School
- Paulding Middle School
- Arroyo Grande High School
Utilities
- Forced Air Heating System
- 220 Volts in Garage
- Gas Water Heater
Community Details
- No Home Owners Association
- Built by Paul Edward Promotions,LLC
- Nipomo Subdivision, Sculptures Floorplan
Listing and Financial Details
- Legal Lot and Block 20 / 052
- Tax Tract Number 2409
- Assessor Parcel Number 092512020
Ownership History
Purchase Details
Purchase Details
Purchase Details
Home Financials for this Owner
Home Financials are based on the most recent Mortgage that was taken out on this home.Purchase Details
Purchase Details
Home Financials for this Owner
Home Financials are based on the most recent Mortgage that was taken out on this home.Purchase Details
Home Financials for this Owner
Home Financials are based on the most recent Mortgage that was taken out on this home.Purchase Details
Home Financials for this Owner
Home Financials are based on the most recent Mortgage that was taken out on this home.Purchase Details
Home Financials for this Owner
Home Financials are based on the most recent Mortgage that was taken out on this home.Purchase Details
Home Financials for this Owner
Home Financials are based on the most recent Mortgage that was taken out on this home.Purchase Details
Home Financials for this Owner
Home Financials are based on the most recent Mortgage that was taken out on this home.Similar Homes in Nipomo, CA
Home Values in the Area
Average Home Value in this Area
Purchase History
| Date | Type | Sale Price | Title Company |
|---|---|---|---|
| Gift Deed | -- | -- | |
| Divorce Dissolution Of Marriage Transfer | -- | None Available | |
| Grant Deed | $570,000 | Fidelity National Title Co | |
| Interfamily Deed Transfer | -- | None Available | |
| Interfamily Deed Transfer | -- | Cuesta Title | |
| Grant Deed | $630,000 | Cuesta Title Company | |
| Interfamily Deed Transfer | -- | Fidelity Title Company | |
| Interfamily Deed Transfer | -- | Fidelity Title Company | |
| Interfamily Deed Transfer | -- | Chicago Title Company | |
| Interfamily Deed Transfer | -- | Chicago Title Company | |
| Grant Deed | $465,000 | Chicago Title Company |
Mortgage History
| Date | Status | Loan Amount | Loan Type |
|---|---|---|---|
| Previous Owner | $200,000 | Purchase Money Mortgage | |
| Previous Owner | $35,000 | Credit Line Revolving | |
| Previous Owner | $278,000 | New Conventional | |
| Previous Owner | $50,000 | Credit Line Revolving | |
| Previous Owner | $227,000 | Purchase Money Mortgage |
Property History
| Date | Event | Price | Change | Sq Ft Price |
|---|---|---|---|---|
| 05/18/2023 05/18/23 | Sold | $925,000 | +2.8% | $402 / Sq Ft |
| 04/19/2023 04/19/23 | Pending | -- | -- | -- |
| 04/12/2023 04/12/23 | For Sale | $899,500 | +57.8% | $391 / Sq Ft |
| 07/15/2016 07/15/16 | Sold | $570,000 | -- | $248 / Sq Ft |
Tax History Compared to Growth
Tax History
| Year | Tax Paid | Tax Assessment Tax Assessment Total Assessment is a certain percentage of the fair market value that is determined by local assessors to be the total taxable value of land and additions on the property. | Land | Improvement |
|---|---|---|---|---|
| 2024 | $7,248 | $350,961 | $105,369 | $245,592 |
| 2023 | $7,248 | $635,841 | $250,989 | $384,852 |
| 2022 | $7,120 | $623,374 | $246,068 | $377,306 |
| 2021 | $7,091 | $611,152 | $241,244 | $369,908 |
| 2020 | $6,958 | $604,887 | $238,771 | $366,116 |
| 2019 | $6,916 | $593,028 | $234,090 | $358,938 |
| 2018 | $6,836 | $581,400 | $229,500 | $351,900 |
| 2017 | $6,659 | $570,000 | $225,000 | $345,000 |
| 2016 | $6,198 | $549,000 | $245,000 | $304,000 |
| 2015 | $5,957 | $528,000 | $235,000 | $293,000 |
| 2014 | $5,462 | $493,000 | $220,000 | $273,000 |
Agents Affiliated with this Home
-
Melissa Mertogul

Seller's Agent in 2023
Melissa Mertogul
Real Estate eBroker Inc.
(805) 471-9542
2 in this area
31 Total Sales
-
Lauri Strain

Buyer's Agent in 2023
Lauri Strain
Attune Real Estate
(805) 423-8846
1 in this area
67 Total Sales
-
J
Buyer Co-Listing Agent in 2023
Jenna Milot
Attune Real Estate
-
Jan Sanderlin

Seller's Agent in 2016
Jan Sanderlin
Concierge Realty
(805) 680-1400
12 in this area
27 Total Sales
-
S
Buyer's Agent in 2016
Stew Hizey
Century 21 Masters
Map
Source: California Regional Multiple Listing Service (CRMLS)
MLS Number: SC23055709
APN: 092-512-020
- 124 Pomeroy Rd
- 384 Callisto Ln
- 345 Uranus Ct
- 395 Mesa Rd
- 1020 Division St
- 719 W Tefft St
- 328 Mars Ct
- 501 Robert Ct
- 825 Rosana Place
- 181 Eucalyptus Rd
- 468 Neptune Dr
- 355 Via Vicente
- 177 Jerome Ct
- 662 January St
- 620 Camino Roble
- 380 Butterfly Ln
- 368 Avenida de Amigos
- 585 Camino Caballo
- 7855 Suey Creek Rd
- 519 Grande Ave Unit G
