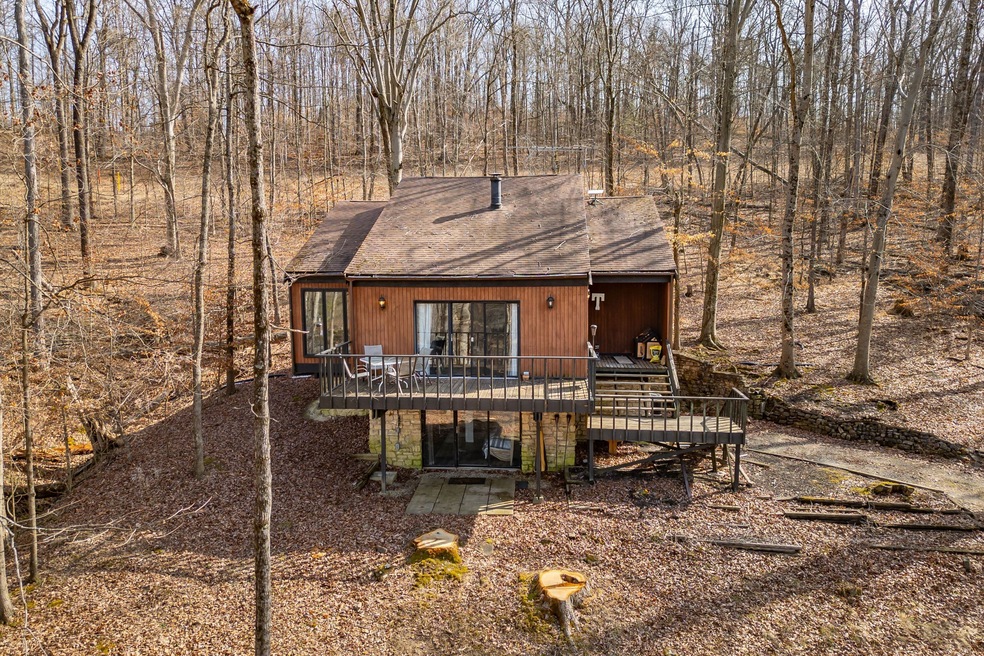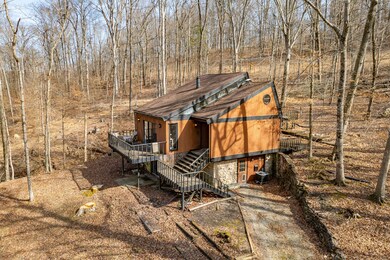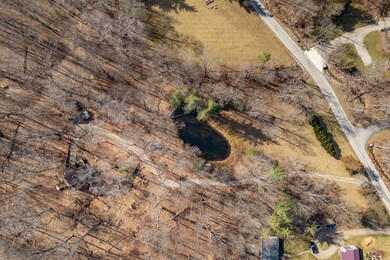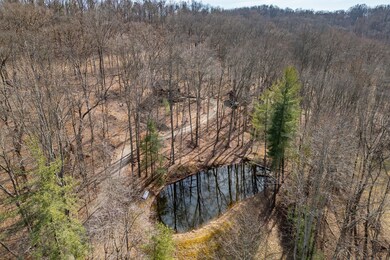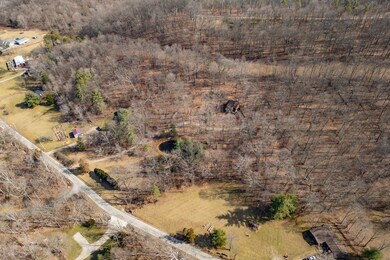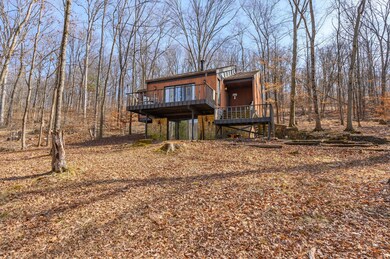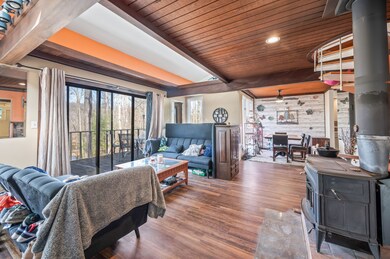
1351 S Wolfcreek Rd Columbus, IN 47201
Highlights
- Updated Kitchen
- Midcentury Modern Architecture
- Wood Flooring
- Southside Elementary School Rated A-
- Mature Trees
- No HOA
About This Home
As of April 2024Welcome to your "modern cabin in the woods." Great West Bartholomew County location that is 15 minutes to downtown Columbus and 20 minutes to Nashville. 3 bed 2 full bath with walkout lower level on private 3 acre wooded lot with stocked pond. Once inside you will be greeted with lots of natural light and an open floor plan with views of the surrounding woods. Living room with wood stove and access to deck overlooking the pond. Kitchen with granite countertops and stainless steel appliances. Dining room off the kitchen. Wood flooring on main level besides bedrooms and bathroom. 2 beds on main level and one in lower level. Primary bedroom with walk-in closet that opens to back patio area. Upstairs has large family room/loft area. Walkout basement with new LVP flooring consists of one bedroom, full bath and large storage room. All appliances remain including the washer and dryer. Multi-level decking. Large 2.5 car detached garage with opener and attic storage. Stocked pond with bass, bluegill, and catfish and has a dock. Home sits towards the back of the lot and cannot be seen from the road. Most of the land surrounding the home is owned by a local community foundation. Don't miss out on your chance to enjoy privacy and seclusion but still be close to shopping and downtown!
Last Agent to Sell the Property
F.C. Tucker Real Estate Experts Brokerage Email: ryanebener@yahoo.com License #RB14048227 Listed on: 02/28/2024

Home Details
Home Type
- Single Family
Est. Annual Taxes
- $2,168
Year Built
- Built in 1972
Lot Details
- 3 Acre Lot
- Mature Trees
- Wooded Lot
Parking
- 2 Car Detached Garage
Home Design
- Midcentury Modern Architecture
- Contemporary Architecture
- Block Foundation
- Cedar
- Stone
Interior Spaces
- 2.5-Story Property
- Free Standing Fireplace
- Thermal Windows
- Living Room with Fireplace
- Combination Dining and Living Room
- Wood Flooring
- Fire and Smoke Detector
- Property Views
Kitchen
- Updated Kitchen
- Electric Oven
- Dishwasher
- Disposal
Bedrooms and Bathrooms
- 3 Bedrooms
- Walk-In Closet
Basement
- Walk-Out Basement
- Basement Fills Entire Space Under The House
- Sump Pump
- Laundry in Basement
- Basement Storage
- Basement Lookout
Outdoor Features
- Balcony
- Multiple Outdoor Decks
- Covered patio or porch
Schools
- Southside Elementary School
- Central Middle School
- Columbus North High School
Utilities
- Heat Pump System
- Electric Water Heater
Community Details
- No Home Owners Association
- Laundry Facilities
Listing and Financial Details
- Tax Lot 2023
- Assessor Parcel Number 039435000000700011
Ownership History
Purchase Details
Home Financials for this Owner
Home Financials are based on the most recent Mortgage that was taken out on this home.Purchase Details
Home Financials for this Owner
Home Financials are based on the most recent Mortgage that was taken out on this home.Purchase Details
Home Financials for this Owner
Home Financials are based on the most recent Mortgage that was taken out on this home.Purchase Details
Home Financials for this Owner
Home Financials are based on the most recent Mortgage that was taken out on this home.Purchase Details
Purchase Details
Similar Homes in Columbus, IN
Home Values in the Area
Average Home Value in this Area
Purchase History
| Date | Type | Sale Price | Title Company |
|---|---|---|---|
| Deed | $327,500 | Security Title Services | |
| Warranty Deed | $205,000 | Security Title Services | |
| Deed | $213,900 | -- | |
| Warranty Deed | $213,900 | Fidelity National Title | |
| Deed | $166,435 | Stewart Title Co | |
| Deed | $166,435 | Stewart Title Co | |
| Deed | $166,435 | Stewart Title Co | |
| Deed | $166,435 | Stewart Title Co | |
| Deed | $180,000 | Meridian Title Corporation | |
| Deed | $180,000 | -- | |
| Quit Claim Deed | -- | -- |
Property History
| Date | Event | Price | Change | Sq Ft Price |
|---|---|---|---|---|
| 04/05/2024 04/05/24 | Sold | $327,500 | -0.7% | $142 / Sq Ft |
| 03/02/2024 03/02/24 | Pending | -- | -- | -- |
| 02/28/2024 02/28/24 | For Sale | $329,900 | +60.9% | $143 / Sq Ft |
| 05/03/2019 05/03/19 | Sold | $205,000 | -8.8% | $87 / Sq Ft |
| 04/04/2019 04/04/19 | Pending | -- | -- | -- |
| 01/02/2019 01/02/19 | Price Changed | $224,900 | -1.8% | $96 / Sq Ft |
| 12/11/2018 12/11/18 | For Sale | $229,000 | +7.1% | $98 / Sq Ft |
| 07/28/2017 07/28/17 | Sold | $213,900 | 0.0% | $91 / Sq Ft |
| 07/27/2017 07/27/17 | Pending | -- | -- | -- |
| 07/26/2017 07/26/17 | For Sale | $213,900 | 0.0% | $91 / Sq Ft |
| 06/21/2017 06/21/17 | Pending | -- | -- | -- |
| 06/19/2017 06/19/17 | For Sale | $213,900 | +28.5% | $91 / Sq Ft |
| 12/18/2013 12/18/13 | Sold | $166,435 | -13.9% | $86 / Sq Ft |
| 11/13/2013 11/13/13 | Pending | -- | -- | -- |
| 08/30/2013 08/30/13 | For Sale | $193,290 | -- | $99 / Sq Ft |
Tax History Compared to Growth
Tax History
| Year | Tax Paid | Tax Assessment Tax Assessment Total Assessment is a certain percentage of the fair market value that is determined by local assessors to be the total taxable value of land and additions on the property. | Land | Improvement |
|---|---|---|---|---|
| 2024 | $2,762 | $320,800 | $45,600 | $275,200 |
| 2023 | $2,195 | $266,500 | $46,000 | $220,500 |
| 2022 | $2,168 | $249,400 | $46,000 | $203,400 |
| 2021 | $2,022 | $231,300 | $46,000 | $185,300 |
| 2020 | $2,133 | $238,000 | $46,000 | $192,000 |
| 2019 | $1,761 | $223,500 | $46,000 | $177,500 |
| 2018 | $1,687 | $216,100 | $46,000 | $170,100 |
| 2017 | $1,266 | $173,400 | $40,000 | $133,400 |
| 2016 | $1,250 | $173,400 | $40,000 | $133,400 |
| 2014 | $1,612 | $176,000 | $37,600 | $138,400 |
Agents Affiliated with this Home
-

Seller's Agent in 2024
Ryan Ebener
F.C. Tucker Real Estate Experts
(812) 371-0123
62 Total Sales
-

Buyer's Agent in 2024
Jon Bell
@properties
(317) 946-8382
223 Total Sales
-

Seller's Agent in 2019
Randy Williams
Instate Realty, LLC
(317) 777-0807
83 Total Sales
-
J
Buyer's Agent in 2019
Jena Glick
CENTURY 21 Breeden REALTORS®
-
S
Seller's Agent in 2017
Scott Taskey
-
J
Seller's Agent in 2013
Jean Donica
RE/MAX Real Estate Prof
(812) 350-9299
219 Total Sales
Map
Source: MIBOR Broker Listing Cooperative®
MLS Number: 21966068
APN: 03-94-35-000-000.700-011
- 11454 W Youth Camp Rd
- 13151 W Youth Camp Rd
- 13306 W 50 S
- 9806 Raintree Dr N
- 9100 W Old Nashville Rd
- 00 W Old Nashville Rd
- 11911 W Grandview Dr
- 10972 W Old Nashville Rd
- 4120 S Summit Ln
- 13832 W Old Nashville Rd
- 4161 S Summit Ln
- 11741 W Grandview Dr
- 3750 S Whitehorse Rd
- 9454 Raintree Dr S
- 9398 W Mirror Rd
- 11271 W Grandview Dr
- 11291 W Grandview Dr
- 9012 W Evergreen Dr
- 400 West
- 00 Terrace Lake Dr
