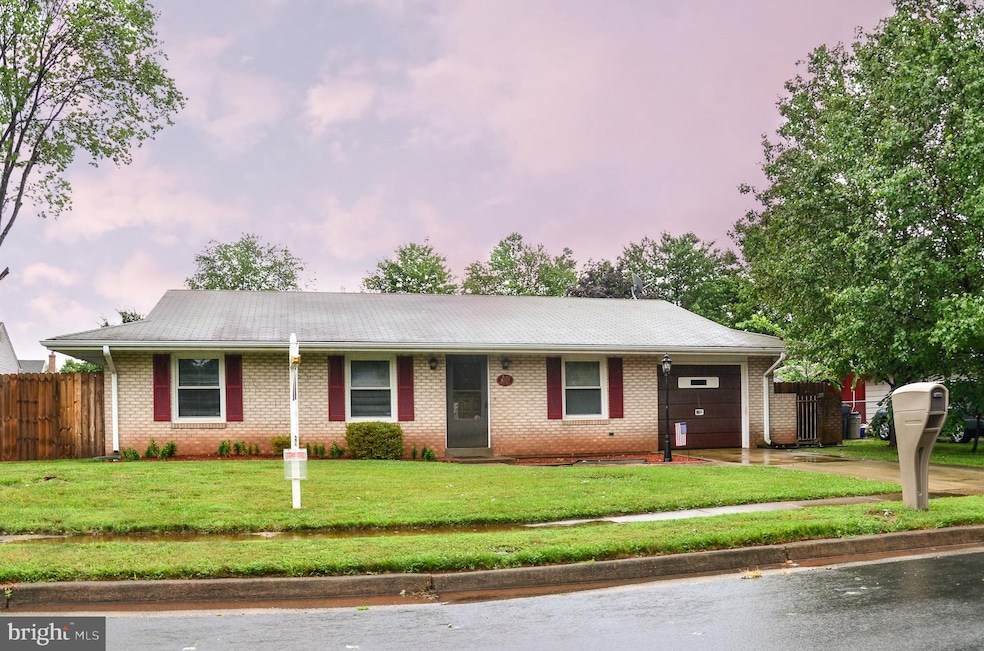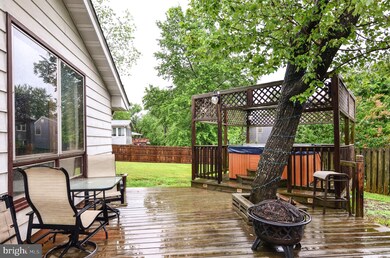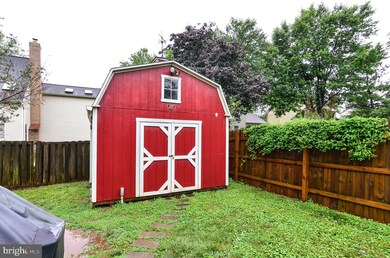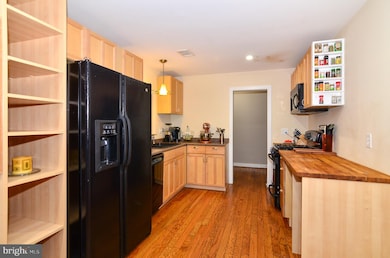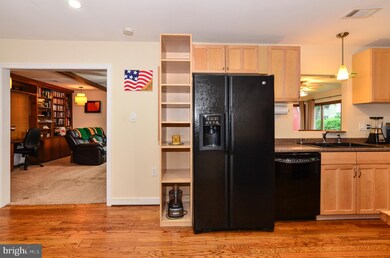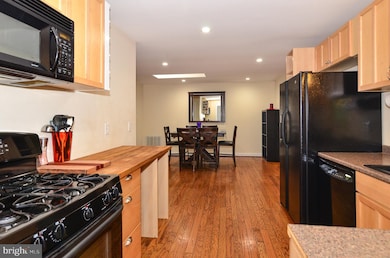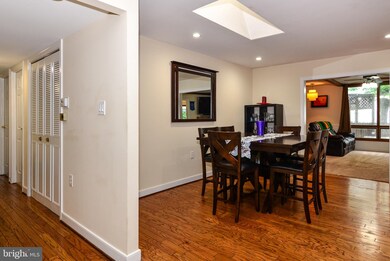
308 E Gordon St Sterling, VA 20164
Highlights
- Spa
- Rambler Architecture
- No HOA
- Deck
- Bonus Room
- 1 Car Attached Garage
About This Home
As of August 2019Welcome home to this Sterling Park Beauty!! Walking distance to Route 7, and located close R28. Spacious and open floor plan. This home features an extra large Family room, with custom built in bookshelves, large Sun/game room. Custom shelving in master bedroom closet, master bath in master bedroom, gleaming hardwood floors in living room, kitchen and hallways. Large fenced yard with 2 gates. Close proximity all shopping and much more!!
Last Agent to Sell the Property
Marion Roye Marshall
Berkshire Hathaway HomeServices PenFed Realty Listed on: 07/11/2019

Home Details
Home Type
- Single Family
Est. Annual Taxes
- $4,116
Year Built
- Built in 1969
Lot Details
- 10,454 Sq Ft Lot
- Back and Front Yard
Parking
- 1 Car Attached Garage
- Garage Door Opener
Home Design
- Rambler Architecture
- Masonry
Interior Spaces
- 1,772 Sq Ft Home
- Property has 1 Level
- Bonus Room
Kitchen
- Oven
- Stove
- Built-In Microwave
- Ice Maker
- Dishwasher
- Disposal
Bedrooms and Bathrooms
- 3 Main Level Bedrooms
- En-Suite Primary Bedroom
- 2 Full Bathrooms
Laundry
- Laundry on main level
- Dryer
- Washer
Outdoor Features
- Spa
- Deck
- Brick Porch or Patio
- Outdoor Storage
Schools
- Park View High School
Utilities
- 90% Forced Air Heating and Cooling System
- Electric Water Heater
Community Details
- No Home Owners Association
- Sterling Subdivision
Listing and Financial Details
- Assessor Parcel Number 021307537000
Ownership History
Purchase Details
Home Financials for this Owner
Home Financials are based on the most recent Mortgage that was taken out on this home.Purchase Details
Home Financials for this Owner
Home Financials are based on the most recent Mortgage that was taken out on this home.Purchase Details
Home Financials for this Owner
Home Financials are based on the most recent Mortgage that was taken out on this home.Purchase Details
Home Financials for this Owner
Home Financials are based on the most recent Mortgage that was taken out on this home.Similar Home in Sterling, VA
Home Values in the Area
Average Home Value in this Area
Purchase History
| Date | Type | Sale Price | Title Company |
|---|---|---|---|
| Warranty Deed | $428,000 | Highland Title & Escrow | |
| Warranty Deed | $340,000 | None Available | |
| Warranty Deed | $254,000 | -- | |
| Deed | $315,000 | -- |
Mortgage History
| Date | Status | Loan Amount | Loan Type |
|---|---|---|---|
| Open | $415,160 | New Conventional | |
| Previous Owner | $333,841 | FHA | |
| Previous Owner | $247,561 | FHA | |
| Previous Owner | $299,250 | New Conventional |
Property History
| Date | Event | Price | Change | Sq Ft Price |
|---|---|---|---|---|
| 08/02/2019 08/02/19 | Sold | $428,000 | +2.0% | $242 / Sq Ft |
| 07/12/2019 07/12/19 | Pending | -- | -- | -- |
| 07/11/2019 07/11/19 | For Sale | $419,500 | +23.4% | $237 / Sq Ft |
| 09/04/2015 09/04/15 | Sold | $340,000 | -2.9% | $215 / Sq Ft |
| 08/11/2015 08/11/15 | Pending | -- | -- | -- |
| 07/13/2015 07/13/15 | Price Changed | $350,000 | -1.4% | $222 / Sq Ft |
| 07/06/2015 07/06/15 | Price Changed | $355,000 | 0.0% | $225 / Sq Ft |
| 07/06/2015 07/06/15 | For Sale | $355,000 | -1.1% | $225 / Sq Ft |
| 06/25/2015 06/25/15 | Pending | -- | -- | -- |
| 05/28/2015 05/28/15 | For Sale | $359,000 | +41.3% | $227 / Sq Ft |
| 03/09/2012 03/09/12 | Sold | $254,000 | -2.3% | $161 / Sq Ft |
| 11/28/2011 11/28/11 | Pending | -- | -- | -- |
| 11/18/2011 11/18/11 | For Sale | $260,000 | 0.0% | $165 / Sq Ft |
| 06/30/2011 06/30/11 | Pending | -- | -- | -- |
| 06/28/2011 06/28/11 | Price Changed | $260,000 | -3.7% | $165 / Sq Ft |
| 05/19/2011 05/19/11 | Price Changed | $270,000 | 0.0% | $171 / Sq Ft |
| 05/19/2011 05/19/11 | For Sale | $270,000 | +3.1% | $171 / Sq Ft |
| 03/16/2011 03/16/11 | Pending | -- | -- | -- |
| 03/01/2011 03/01/11 | For Sale | $262,000 | -- | $166 / Sq Ft |
Tax History Compared to Growth
Tax History
| Year | Tax Paid | Tax Assessment Tax Assessment Total Assessment is a certain percentage of the fair market value that is determined by local assessors to be the total taxable value of land and additions on the property. | Land | Improvement |
|---|---|---|---|---|
| 2024 | $4,818 | $556,940 | $209,700 | $347,240 |
| 2023 | $4,322 | $493,990 | $209,700 | $284,290 |
| 2022 | $4,254 | $478,000 | $189,700 | $288,300 |
| 2021 | $4,201 | $428,690 | $179,700 | $248,990 |
| 2020 | $4,182 | $404,010 | $154,700 | $249,310 |
| 2019 | $4,116 | $393,880 | $154,700 | $239,180 |
| 2018 | $4,035 | $371,890 | $139,700 | $232,190 |
| 2017 | $4,028 | $358,070 | $139,700 | $218,370 |
| 2016 | $3,903 | $340,830 | $0 | $0 |
| 2015 | $3,339 | $172,990 | $0 | $172,990 |
| 2014 | $3,280 | $162,750 | $0 | $162,750 |
Agents Affiliated with this Home
-
M
Seller's Agent in 2019
Marion Roye Marshall
BHHS PenFed (actual)
-

Buyer's Agent in 2019
Casey Stauffer
Samson Properties
(703) 865-9700
2 in this area
37 Total Sales
-

Seller's Agent in 2015
Nancy Yahner
Keller Williams Realty
(703) 932-1267
83 Total Sales
-

Seller Co-Listing Agent in 2015
Jon Blankenship
Pearson Smith Realty, LLC
(703) 898-7621
8 in this area
184 Total Sales
-

Buyer's Agent in 2015
Megan Fass
EXP Realty, LLC
(703) 718-5000
246 Total Sales
-
L
Seller's Agent in 2012
Linda Beck
Century 21 Redwood Realty
Map
Source: Bright MLS
MLS Number: VALO389772
APN: 021-30-7537
- 201 E Lynn Ct
- 21792 Hawksbill High Cir
- 108 Cherry Tree Ct
- 21729 Hawksbill High Cir
- 21806 Leatherleaf Cir
- 111 Elm Tree Ln
- 1605 N Amelia St
- 21899 Hawksbill High Cir
- 21031 Thoreau Ct
- 21923 Myrtlewood Square
- 103 E Amhurst St
- 46932 Trumpet Cir
- 46930 Trumpet Cir
- 46939 Rabbitrun Terrace
- 46394 Rose River Terrace
- 805 N York Rd
- 21845 Baldwin Square Unit 201
- 723 N York Rd
- 46891 Eaton Terrace Unit 101
- 208 Keyes Ct
