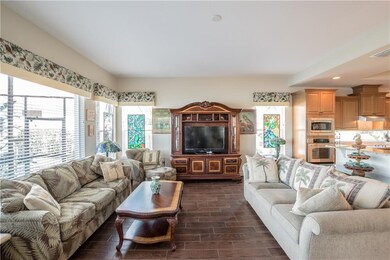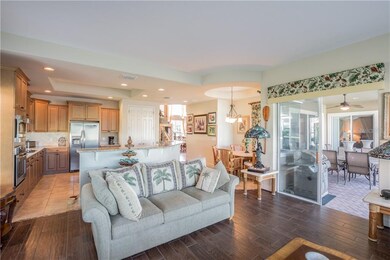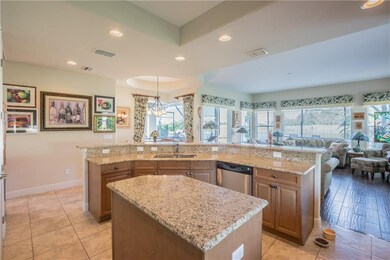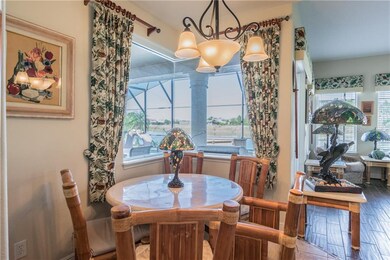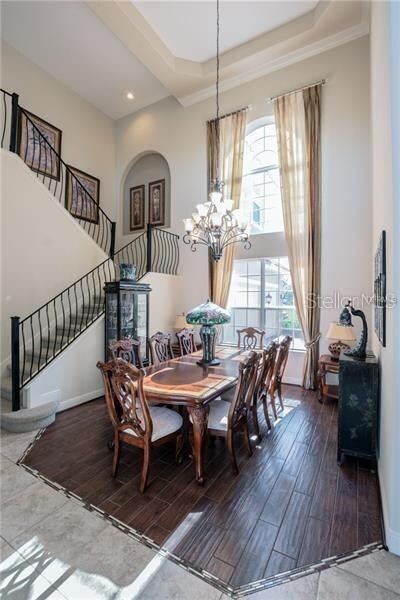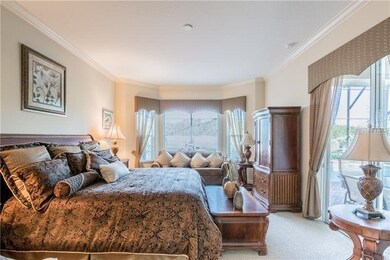
2526 Heritage Green Ave Davenport, FL 33837
Highlights
- 50 Feet of Waterfront
- Fitness Center
- Home fronts a pond
- On Golf Course
- Screened Pool
- Gated Community
About This Home
As of June 2020REDUCED!!!This is an amazing opportunity to own a gorgeous custom-built home in one of the top communities of the Pristine Providence Golf Club. With recently updated flooring and dramatic ceilings, this architectural masterpiece was designed to fully take advantage of the water and golf course views. Enjoy entertaining family and friends in the private screened-in pool area. A formal living room and dining room greet you upon entering this magnificent home, the gourmet kitchen includes stainless steel appliances and granite counter tops. The master suite is located on the first floor and features two walk-in closets, sliding doors to the pool and outdoor dining area and an over-sized shower and tub in the master bath. The upstairs leads you to a separate sitting area, three large bedrooms and two en-suite baths. While driving through this amenity-rich community you’ll find luxurious landscaping and breathtaking homes, which bring you to the elaborate clubhouse complete with a restaurant, lounge and banquet Area, pro shop and driving range. The state-of-the-art fitness and aquatic center are designed for family activities such as tennis, swimming, fitness classes and plenty of relaxation and easy socializing. This golf community in the city of Davenport is incomparably the best countryside living in Central Florida. Located just a short distance to theme parks, Orlando International Airport, dining and shopping. The perfect location for luxury living.
Home Details
Home Type
- Single Family
Est. Annual Taxes
- $7,543
Year Built
- Built in 2007
Lot Details
- 0.25 Acre Lot
- Home fronts a pond
- 50 Feet of Waterfront
- On Golf Course
- Southeast Facing Home
- Irrigation
HOA Fees
- $128 Monthly HOA Fees
Parking
- 3 Car Attached Garage
- Driveway
Property Views
- Pond
- Golf Course
- Pool
Home Design
- Florida Architecture
- Bi-Level Home
- Slab Foundation
- Tile Roof
- Block Exterior
- Stucco
Interior Spaces
- 4,034 Sq Ft Home
- Open Floorplan
- Built-In Features
- Crown Molding
- Tray Ceiling
- Cathedral Ceiling
- Ceiling Fan
- Blinds
- Sliding Doors
- Great Room
- Family Room Off Kitchen
- Combination Dining and Living Room
- Den
- Bonus Room
- Inside Utility
- Fire and Smoke Detector
- Attic
Kitchen
- Eat-In Kitchen
- Built-In Oven
- Range Hood
- Recirculated Exhaust Fan
- Dishwasher
- Stone Countertops
- Solid Wood Cabinet
- Disposal
Flooring
- Carpet
- Ceramic Tile
Bedrooms and Bathrooms
- 5 Bedrooms
- Walk-In Closet
- 4 Full Bathrooms
Laundry
- Laundry in unit
- Dryer
- Washer
Pool
- Screened Pool
- Heated In Ground Pool
- Heated Spa
- Fence Around Pool
Outdoor Features
- Deck
- Covered patio or porch
- Outdoor Grill
Schools
- Loughman Oaks Elementary School
- Boone Middle School
- Ridge Community Senior High School
Utilities
- Forced Air Zoned Heating and Cooling System
- Electric Water Heater
- Satellite Dish
- Cable TV Available
Listing and Financial Details
- Visit Down Payment Resource Website
- Legal Lot and Block 67 / B
- Assessor Parcel Number 28-26-18-932901-020670
Community Details
Overview
- Association fees include community pool, recreational facilities
- 8390 Champions Gate Blvd. Suite 304 Association, Phone Number (863) 420-9100
- Greens At Providence Subdivision
- The community has rules related to building or community restrictions, deed restrictions
- Rental Restrictions
Recreation
- Golf Course Community
- Tennis Courts
- Recreation Facilities
- Community Playground
- Fitness Center
- Community Spa
- Park
Security
- Gated Community
Ownership History
Purchase Details
Home Financials for this Owner
Home Financials are based on the most recent Mortgage that was taken out on this home.Purchase Details
Home Financials for this Owner
Home Financials are based on the most recent Mortgage that was taken out on this home.Purchase Details
Home Financials for this Owner
Home Financials are based on the most recent Mortgage that was taken out on this home.Similar Homes in Davenport, FL
Home Values in the Area
Average Home Value in this Area
Purchase History
| Date | Type | Sale Price | Title Company |
|---|---|---|---|
| Warranty Deed | $535,000 | Fidelity Natl Ttl Of Fl Inc | |
| Warranty Deed | $600,000 | Equitable Title Of Celebrati | |
| Special Warranty Deed | $799,100 | Enterprise Title Ctrl Fl Inc |
Mortgage History
| Date | Status | Loan Amount | Loan Type |
|---|---|---|---|
| Open | $481,500 | New Conventional | |
| Previous Owner | $400,000 | Negative Amortization |
Property History
| Date | Event | Price | Change | Sq Ft Price |
|---|---|---|---|---|
| 06/10/2020 06/10/20 | Sold | $535,000 | 0.0% | $133 / Sq Ft |
| 04/22/2020 04/22/20 | Pending | -- | -- | -- |
| 04/17/2020 04/17/20 | Off Market | $535,000 | -- | -- |
| 01/28/2020 01/28/20 | Price Changed | $560,000 | -6.7% | $139 / Sq Ft |
| 12/04/2019 12/04/19 | For Sale | $599,900 | +12.1% | $149 / Sq Ft |
| 12/01/2019 12/01/19 | Off Market | $535,000 | -- | -- |
| 11/05/2019 11/05/19 | Price Changed | $599,900 | -2.5% | $149 / Sq Ft |
| 09/05/2019 09/05/19 | For Sale | $615,000 | +15.0% | $152 / Sq Ft |
| 09/04/2019 09/04/19 | Off Market | $535,000 | -- | -- |
| 08/01/2019 08/01/19 | Price Changed | $615,000 | -4.7% | $152 / Sq Ft |
| 06/27/2019 06/27/19 | Price Changed | $645,000 | -3.0% | $160 / Sq Ft |
| 06/06/2019 06/06/19 | For Sale | $665,000 | +24.3% | $165 / Sq Ft |
| 06/01/2019 06/01/19 | Off Market | $535,000 | -- | -- |
| 02/25/2019 02/25/19 | Price Changed | $660,000 | -3.6% | $164 / Sq Ft |
| 12/11/2018 12/11/18 | For Sale | $685,000 | +14.2% | $170 / Sq Ft |
| 12/18/2014 12/18/14 | Off Market | $600,000 | -- | -- |
| 09/17/2014 09/17/14 | Sold | $600,000 | -7.0% | $148 / Sq Ft |
| 09/12/2014 09/12/14 | Pending | -- | -- | -- |
| 08/22/2014 08/22/14 | Price Changed | $645,000 | -7.2% | $159 / Sq Ft |
| 01/09/2014 01/09/14 | Price Changed | $695,000 | -0.7% | $172 / Sq Ft |
| 12/28/2013 12/28/13 | For Sale | $700,000 | -- | $173 / Sq Ft |
Tax History Compared to Growth
Tax History
| Year | Tax Paid | Tax Assessment Tax Assessment Total Assessment is a certain percentage of the fair market value that is determined by local assessors to be the total taxable value of land and additions on the property. | Land | Improvement |
|---|---|---|---|---|
| 2023 | $6,175 | $473,270 | $0 | $0 |
| 2022 | $6,025 | $459,485 | $0 | $0 |
| 2021 | $6,085 | $446,102 | $0 | $0 |
| 2020 | $7,505 | $506,389 | $115,000 | $391,389 |
| 2018 | $7,493 | $494,493 | $115,000 | $379,493 |
| 2017 | $6,740 | $439,215 | $0 | $0 |
| 2016 | $7,043 | $452,830 | $0 | $0 |
| 2015 | $7,133 | $470,571 | $0 | $0 |
| 2014 | $6,017 | $391,357 | $0 | $0 |
Agents Affiliated with this Home
-
June Plumb
J
Seller's Agent in 2020
June Plumb
DALTON WADE INC
9 Total Sales
-
Jane LaFrance

Buyer's Agent in 2020
Jane LaFrance
REALTY HUB
(407) 436-2130
6 in this area
64 Total Sales
-
Paul Brian

Seller's Agent in 2014
Paul Brian
FLORIDA INTERNATIONAL REALTY SERVICES, INC
(863) 289-7186
2 in this area
23 Total Sales
-
F
Buyer's Agent in 2014
Fred Benavides
INTERNATIONAL PROPERTY SALES L
Map
Source: Stellar MLS
MLS Number: A4421256
APN: 28-26-18-932901-020670
- 2497 Heritage Green Ave
- 2442 Heritage Green Ave
- 2340 Pinehurst Ct
- 2333 Pinehurst Ct
- 1416 Lexington Ave
- 1404 Lexington Ave
- 1833 Benoit Terrace
- 1821 Benoit Terrace
- 2209 Callaway Ct
- 2234 Callaway Ct
- 1039 Hamilton Ct
- 1509 Venice Ln
- 1557 Venice Ln
- 1524 Venice Ln
- 2654 Rosemont Cir
- 1688 Tamarind Rd
- 2299 Crofton Ave
- 2292 Crofton Ave
- 1153 Augustus Dr
- 2377 Victoria Dr

