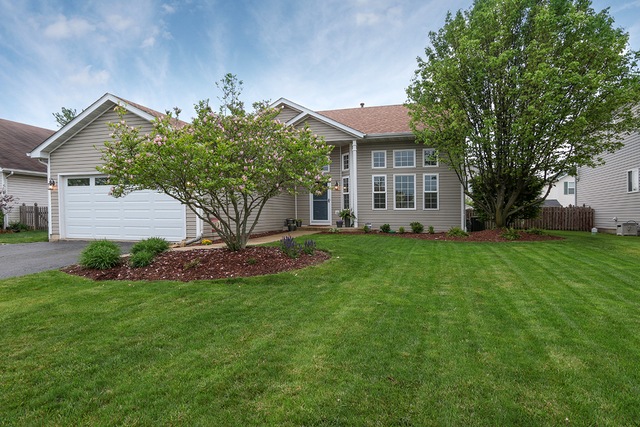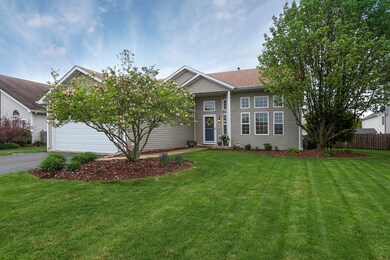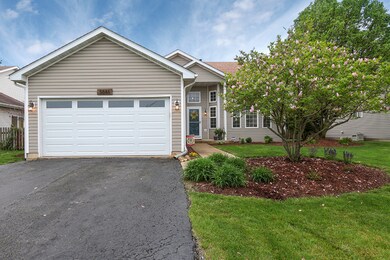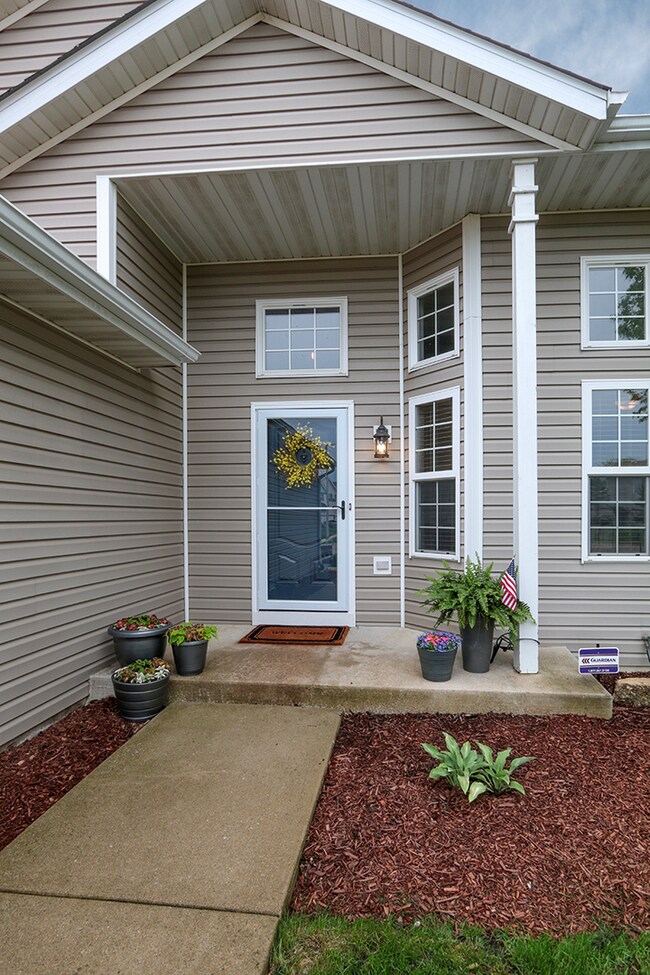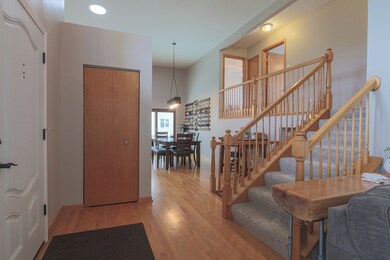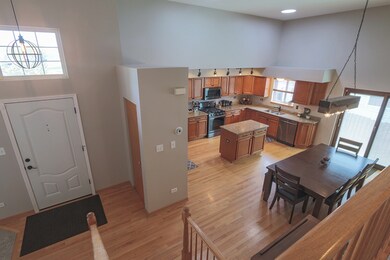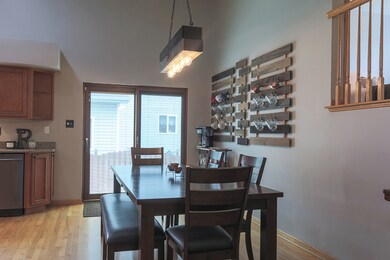
5846 Timber Trail Plainfield, IL 60586
Fall Creek NeighborhoodHighlights
- Vaulted Ceiling
- Walk-In Pantry
- Attached Garage
- Wood Flooring
- Fenced Yard
- 1-minute walk to Aspen Meadows Park
About This Home
As of August 2018Beautiful 4 bed, 2 bath home with tons of upgrades and updates. The living room greets you with brand new carpet, soaring ceilings, & double stacked windows to let in loads of light. Kitchen features hardwood floors, granite counters, island, all new appliances, new solar tubes and custom made lighting in the oversized eating area! Upstairs features 3 large bedrooms with ample closet space & ceiling fans with lights. Dual sinks, custom mirror surrounds and new solar tubes brighten the upstairs bathroom. Lower level has a spacious family room with fireplace & new ceiling fan in addition to a large bedroom and bathroom. Basement awaits your finishing touches for more living space or for additional storage. Entire home has been freshly painted with neutral colors. Plus new roof, A/C, and sump pump. Home has a fully fenced yard with storage shed and is 1/2 block from the park. Truly a move in ready home that awaits its new owner!
Last Agent to Sell the Property
Berkshire Hathaway HomeServices Chicago License #475145935 Listed on: 05/15/2018

Co-Listed By
Sue Vidmar
Berkshire Hathaway HomeServices Elite Realtors
Home Details
Home Type
- Single Family
Est. Annual Taxes
- $7,723
Year Built
- 1999
Lot Details
- Fenced Yard
HOA Fees
- $15 per month
Parking
- Attached Garage
- Garage Door Opener
- Driveway
- Garage Is Owned
Home Design
- Quad-Level Property
- Slab Foundation
- Asphalt Shingled Roof
- Vinyl Siding
Interior Spaces
- Vaulted Ceiling
- Gas Log Fireplace
- Wood Flooring
- Storm Screens
Kitchen
- Breakfast Bar
- Walk-In Pantry
- Oven or Range
- Microwave
- Dishwasher
- Kitchen Island
Bedrooms and Bathrooms
- Dual Sinks
- Solar Tube
Laundry
- Dryer
- Washer
Basement
- Partial Basement
- Sub-Basement
Utilities
- Forced Air Heating and Cooling System
- Heating System Uses Gas
Listing and Financial Details
- Homeowner Tax Exemptions
- $2,500 Seller Concession
Ownership History
Purchase Details
Home Financials for this Owner
Home Financials are based on the most recent Mortgage that was taken out on this home.Purchase Details
Home Financials for this Owner
Home Financials are based on the most recent Mortgage that was taken out on this home.Purchase Details
Home Financials for this Owner
Home Financials are based on the most recent Mortgage that was taken out on this home.Purchase Details
Home Financials for this Owner
Home Financials are based on the most recent Mortgage that was taken out on this home.Similar Homes in Plainfield, IL
Home Values in the Area
Average Home Value in this Area
Purchase History
| Date | Type | Sale Price | Title Company |
|---|---|---|---|
| Warranty Deed | $255,000 | First American Title | |
| Warranty Deed | $212,000 | Antic | |
| Warranty Deed | $155,000 | Fidelity National Title | |
| Warranty Deed | $210,000 | Multiple |
Mortgage History
| Date | Status | Loan Amount | Loan Type |
|---|---|---|---|
| Open | $234,000 | New Conventional | |
| Closed | $242,250 | New Conventional | |
| Previous Owner | $216,558 | VA | |
| Previous Owner | $152,192 | FHA | |
| Previous Owner | $91,370 | Credit Line Revolving | |
| Previous Owner | $155,000 | Purchase Money Mortgage | |
| Previous Owner | $30,600 | Unknown | |
| Previous Owner | $150,200 | Unknown | |
| Previous Owner | $150,993 | FHA |
Property History
| Date | Event | Price | Change | Sq Ft Price |
|---|---|---|---|---|
| 08/29/2018 08/29/18 | Sold | $255,000 | -1.9% | $122 / Sq Ft |
| 07/18/2018 07/18/18 | Pending | -- | -- | -- |
| 07/10/2018 07/10/18 | For Sale | $259,900 | 0.0% | $125 / Sq Ft |
| 05/31/2018 05/31/18 | Pending | -- | -- | -- |
| 05/15/2018 05/15/18 | For Sale | $259,900 | +22.6% | $125 / Sq Ft |
| 05/29/2015 05/29/15 | Sold | $212,000 | 0.0% | $102 / Sq Ft |
| 04/06/2015 04/06/15 | Pending | -- | -- | -- |
| 03/21/2015 03/21/15 | For Sale | $212,000 | -- | $102 / Sq Ft |
Tax History Compared to Growth
Tax History
| Year | Tax Paid | Tax Assessment Tax Assessment Total Assessment is a certain percentage of the fair market value that is determined by local assessors to be the total taxable value of land and additions on the property. | Land | Improvement |
|---|---|---|---|---|
| 2023 | $7,723 | $104,619 | $24,018 | $80,601 |
| 2022 | $6,907 | $93,963 | $21,572 | $72,391 |
| 2021 | $6,548 | $87,816 | $20,161 | $67,655 |
| 2020 | $6,449 | $85,325 | $19,589 | $65,736 |
| 2019 | $6,223 | $81,301 | $18,665 | $62,636 |
| 2018 | $5,955 | $76,387 | $17,537 | $58,850 |
| 2017 | $5,776 | $72,590 | $16,665 | $55,925 |
| 2016 | $5,657 | $69,232 | $15,894 | $53,338 |
| 2015 | $5,353 | $64,854 | $14,889 | $49,965 |
| 2014 | $5,353 | $62,564 | $14,363 | $48,201 |
| 2013 | $5,353 | $62,564 | $14,363 | $48,201 |
Agents Affiliated with this Home
-
Jennifer Vonesh

Seller's Agent in 2018
Jennifer Vonesh
Berkshire Hathaway HomeServices Chicago
(630) 947-2502
4 in this area
88 Total Sales
-
S
Seller Co-Listing Agent in 2018
Sue Vidmar
Berkshire Hathaway HomeServices Elite Realtors
-
Sue Fox

Buyer's Agent in 2018
Sue Fox
Keller Williams Premiere Properties
(630) 699-5111
1 in this area
119 Total Sales
-
Sara Latta-Young

Seller's Agent in 2015
Sara Latta-Young
Legacy Realty Latta Young
(815) 685-5090
36 in this area
216 Total Sales
-
Irina Allison

Buyer's Agent in 2015
Irina Allison
Apex Real Estate Brokerage Inc
(708) 408-4934
7 in this area
147 Total Sales
Map
Source: Midwest Real Estate Data (MRED)
MLS Number: MRD09951575
APN: 06-03-32-208-010
- 2109 Gray Hawk Dr
- 2115 Stafford Ct Unit 3
- 2006 Westmore Grove Dr Unit 2
- 25049 W Kay Dr
- 6205 Clifton Ct
- 1810 Prairie Ridge Dr
- 6214 Brunswick Dr
- 6216 Brunswick Dr Unit 2
- 25010 W Kay Dr
- 5509 Hickory Grove Ct
- 6218 Stafford St Unit 2
- 6302 Meadow Ridge Dr
- 1905 Chestnut Grove Dr Unit 1
- 2204 Brindlewood Dr
- 2409 Brookridge Dr
- 5909 Emerald Pointe Dr
- 2501 Brookridge Dr
- 5805 Emerald Pointe Dr Unit 1B
- 6307 Carmel Dr
- 1607 Grand Highlands Dr
