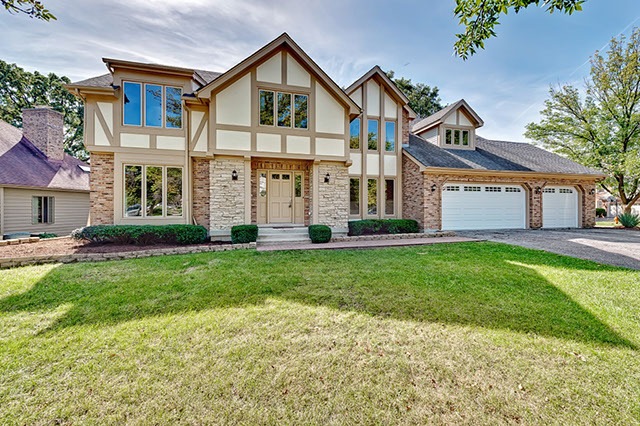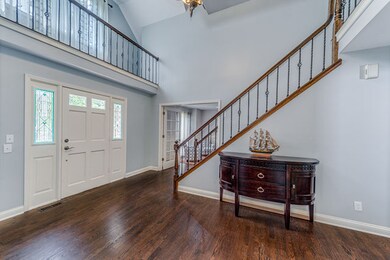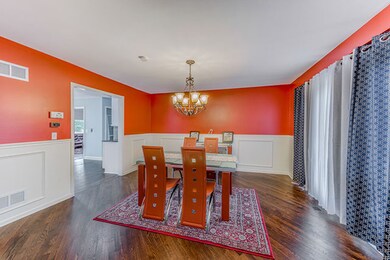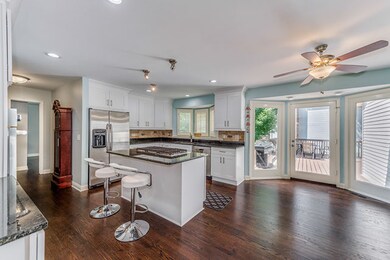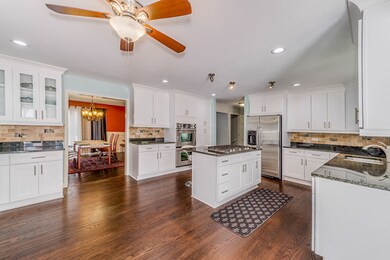
2361 Keim Rd Naperville, IL 60565
Walnut Ridge NeighborhoodHighlights
- Home Theater
- Landscaped Professionally
- Recreation Room
- River Woods Elementary School Rated A+
- Deck
- 4-minute walk to Walnut Ridge Park
About This Home
As of November 2016NEW WHITE SHAKER STYLE KITCHEN CABINETS INSTALLED, NEW BAR, NEW HARDWOOD FLOOR, LIVING, KITCHEN, FAMILY ROOMS PAINT CHANGED, PHOTOS DO NOT REFLECT YET **** PRICED TO SELL, UPGRADES THROUGHOUT HOME, QUICK CLOSE *** STUNNING HOME WITH EVERY UPGRADE IMAGINABLE! SITTING IN CORNER LOT AND SURROUNDED BY QUITE NEIGHBORHOOD, AND COMES WITH STONE & BRICK FRONT, 5 BED (1 IN FIRST FLOOR), 4 BATH (FULL BATH IN BASEMENT) AND 3 CAR GARAGE. NEW GARAGE DOORS (WI-FI READY), NEW BLACKTOP DRIVEWAY, NEW SIDING, NEW DECK FLOOR, NEW FINISHED BASEMENT, NEW STAINLESS STEEL APPLIANCES (DISHWASHER, COOK-TOP RANGE), NEW CARPET, NEWLY UPGRADED BATHROOMS, NEW GRANITE, NEW VANITIES, NEW PAINT THROUGH OUT(INTERIOR & EXTERIOR), NEW BRICK PATIO AND PROFESSIONALLY LANDSCAPED. 2 STORY VAULTED CEILING FAMILY ROOM WITH HUGE F/P, BAY WINDOWS. BASEMENT COMES WITH BAR READY, RECREATIONAL AREA & FULL BATHROOM. 203 SCHOOLS (RIVER WOODS / MADISON / NPRL CENTRAL). BEDROOM & FULL BATH IN FIRST FLOOR FOR IN-LAW ARRANGEMENT.
Last Agent to Sell the Property
Charles Rutenberg Realty of IL License #475159712 Listed on: 03/02/2016

Home Details
Home Type
- Single Family
Est. Annual Taxes
- $17,271
Year Built
- 1987
Lot Details
- East or West Exposure
- Landscaped Professionally
- Corner Lot
HOA Fees
- $7 per month
Parking
- Attached Garage
- Garage Transmitter
- Garage Door Opener
- Driveway
- Garage Is Owned
Home Design
- Tudor Architecture
- Brick Exterior Construction
- Slab Foundation
- Asphalt Shingled Roof
- Stone Siding
- Vinyl Siding
Interior Spaces
- Vaulted Ceiling
- Skylights
- Wood Burning Fireplace
- Fireplace With Gas Starter
- Home Theater
- Recreation Room
- Home Gym
- Wood Flooring
Kitchen
- Breakfast Bar
- Walk-In Pantry
- Oven or Range
- Microwave
- Dishwasher
- Stainless Steel Appliances
- Kitchen Island
- Disposal
Bedrooms and Bathrooms
- Main Floor Bedroom
- Primary Bathroom is a Full Bathroom
- In-Law or Guest Suite
- Bathroom on Main Level
- Dual Sinks
- Whirlpool Bathtub
- Separate Shower
Laundry
- Dryer
- Washer
Finished Basement
- Basement Fills Entire Space Under The House
- Finished Basement Bathroom
- Crawl Space
Outdoor Features
- Deck
- Patio
Location
- Property is near a bus stop
Utilities
- Forced Air Heating and Cooling System
- Heating System Uses Gas
- Lake Michigan Water
Listing and Financial Details
- Homeowner Tax Exemptions
Ownership History
Purchase Details
Home Financials for this Owner
Home Financials are based on the most recent Mortgage that was taken out on this home.Purchase Details
Home Financials for this Owner
Home Financials are based on the most recent Mortgage that was taken out on this home.Purchase Details
Purchase Details
Home Financials for this Owner
Home Financials are based on the most recent Mortgage that was taken out on this home.Purchase Details
Purchase Details
Home Financials for this Owner
Home Financials are based on the most recent Mortgage that was taken out on this home.Similar Homes in the area
Home Values in the Area
Average Home Value in this Area
Purchase History
| Date | Type | Sale Price | Title Company |
|---|---|---|---|
| Warranty Deed | $525,000 | Old Republic Title | |
| Special Warranty Deed | $365,400 | First American Title | |
| Warranty Deed | $584,250 | None Available | |
| Corporate Deed | $500,000 | Ticor Title | |
| Warranty Deed | $500,000 | Ticor Title | |
| Warranty Deed | $325,000 | -- |
Mortgage History
| Date | Status | Loan Amount | Loan Type |
|---|---|---|---|
| Open | $459,000 | New Conventional | |
| Previous Owner | $417,000 | New Conventional | |
| Previous Owner | $274,000 | Seller Take Back | |
| Previous Owner | $584,250 | Balloon | |
| Previous Owner | $529,000 | Unknown | |
| Previous Owner | $399,920 | Fannie Mae Freddie Mac | |
| Previous Owner | $99,980 | Stand Alone Second | |
| Previous Owner | $474,905 | Fannie Mae Freddie Mac | |
| Previous Owner | $91,900 | Credit Line Revolving | |
| Previous Owner | $130,000 | Credit Line Revolving | |
| Previous Owner | $260,000 | No Value Available |
Property History
| Date | Event | Price | Change | Sq Ft Price |
|---|---|---|---|---|
| 11/29/2016 11/29/16 | Sold | $525,000 | -2.8% | $142 / Sq Ft |
| 09/10/2016 09/10/16 | Pending | -- | -- | -- |
| 09/03/2016 09/03/16 | Price Changed | $539,990 | -1.6% | $147 / Sq Ft |
| 07/29/2016 07/29/16 | Price Changed | $548,900 | 0.0% | $149 / Sq Ft |
| 04/03/2016 04/03/16 | Price Changed | $549,000 | -0.2% | $149 / Sq Ft |
| 03/02/2016 03/02/16 | For Sale | $549,990 | +58.0% | $149 / Sq Ft |
| 07/06/2015 07/06/15 | Sold | $348,000 | -13.5% | $94 / Sq Ft |
| 05/02/2015 05/02/15 | Price Changed | $402,300 | +15.6% | $109 / Sq Ft |
| 05/01/2015 05/01/15 | Pending | -- | -- | -- |
| 04/10/2015 04/10/15 | Off Market | $348,000 | -- | -- |
| 04/03/2015 04/03/15 | For Sale | $454,300 | 0.0% | $123 / Sq Ft |
| 04/02/2015 04/02/15 | Pending | -- | -- | -- |
| 04/02/2015 04/02/15 | Price Changed | $454,300 | +30.5% | $123 / Sq Ft |
| 02/23/2015 02/23/15 | Off Market | $348,000 | -- | -- |
| 02/11/2015 02/11/15 | Price Changed | $454,300 | 0.0% | $123 / Sq Ft |
| 02/11/2015 02/11/15 | For Sale | $454,300 | +30.5% | $123 / Sq Ft |
| 02/08/2015 02/08/15 | Off Market | $348,000 | -- | -- |
| 02/05/2015 02/05/15 | For Sale | $454,300 | -- | $123 / Sq Ft |
Tax History Compared to Growth
Tax History
| Year | Tax Paid | Tax Assessment Tax Assessment Total Assessment is a certain percentage of the fair market value that is determined by local assessors to be the total taxable value of land and additions on the property. | Land | Improvement |
|---|---|---|---|---|
| 2023 | $17,271 | $248,058 | $46,300 | $201,758 |
| 2022 | $14,970 | $223,637 | $41,742 | $181,895 |
| 2021 | $13,979 | $209,104 | $39,029 | $170,075 |
| 2020 | $14,186 | $212,873 | $39,733 | $173,140 |
| 2019 | $13,707 | $202,736 | $37,841 | $164,895 |
| 2018 | $13,087 | $194,042 | $36,218 | $157,824 |
| 2017 | $12,607 | $183,926 | $34,330 | $149,596 |
| 2016 | $10,432 | $184,300 | $34,400 | $149,900 |
| 2015 | $12,903 | $170,900 | $33,000 | $137,900 |
| 2014 | $12,903 | $170,900 | $33,000 | $137,900 |
| 2013 | $12,903 | $165,900 | $32,000 | $133,900 |
Agents Affiliated with this Home
-
Venkat Chatakondu

Seller's Agent in 2016
Venkat Chatakondu
Charles Rutenberg Realty of IL
(630) 446-0346
60 Total Sales
-
Sarah Martinath

Buyer's Agent in 2016
Sarah Martinath
Compass
(630) 708-7474
66 Total Sales
-
M
Seller's Agent in 2015
Maria Cronin
Carrington R E Services LLC
Map
Source: Midwest Real Estate Data (MRED)
MLS Number: MRD09154372
APN: 12-02-05-406-005
- 2337 Keim Rd
- 2308 Fleetwood Ct
- 710 Alexandria Dr
- 1207 Bonnema Ct
- 527 Springwood Ln
- 2261 Remington Dr
- 705 Potomac Ave
- 793 Hartford Ln
- 805 Potomac Ave
- 854 Brompton Cir
- 816 Spindletree Ave
- 342 Dilorenzo Dr
- 2098 Fall Brook Dr
- 92 Salt River Ct
- 591 Barclay Dr Unit 2A
- 2697 Fox River Ln
- 2030 University Dr
- 877 Wescott Rd
- 579 Seth St Unit 2
- 284 Berkeley Dr Unit 1
