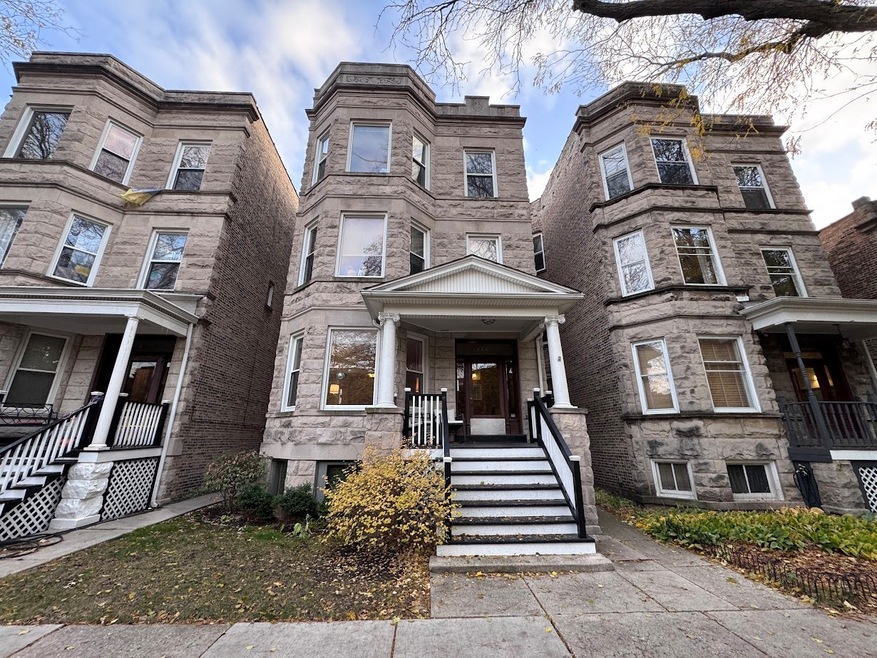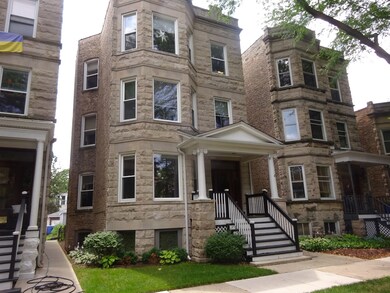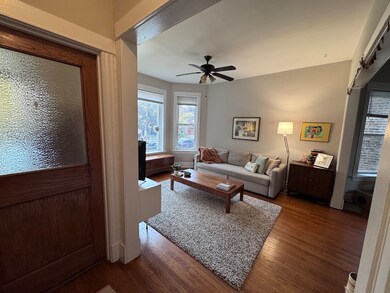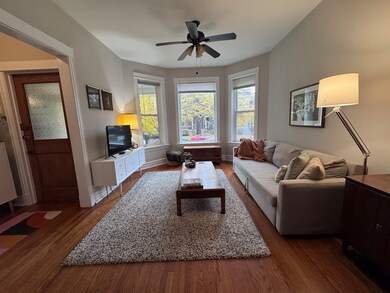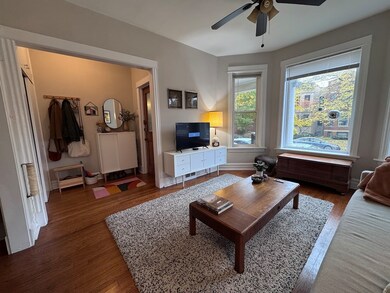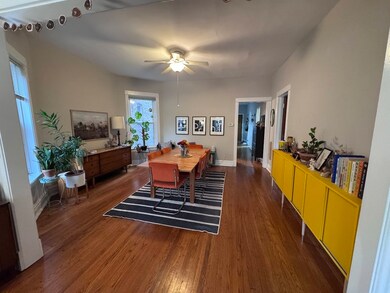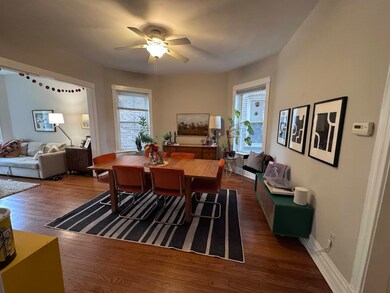2251 W Giddings St Unit 1ST Chicago, IL 60625
Lincoln Square NeighborhoodHighlights
- Wood Flooring
- 4-minute walk to Western Station (Brown Line)
- Living Room
- Formal Dining Room
- Porch
- Resident Manager or Management On Site
About This Home
HEART OF LINCOLN SQUARE WALKING DISTANCE TO BROWN LINE EL BUT NOT WITH THE TRAIN OUTSIDE YOUR WINDOW AND HALF A BLOCK FROM LINCOLN AVE CAFES & RESTAURANTS. SPACIOUS 6 ROOM 3 BEDROOM 1ST FLOOR APARTMENT. BIG LIVING AND FORMAL DINING ROOM - 9'CEILINGS BEAUTIFUL REFINISHED HARDWOOD FLOORS THROUGHOUT. LARGE REMODELED CABINET KITCHEN WITH STOVE REFRIGERATOR AND DISHWASHER. WALK IN PANTRY. CERAMIC TILE BATH - 3 DECENT SIZE BEDROOMS - ONE IS SMALL USED AS AN OFFICE OR NURSERY. NICE REAR DECK OVERLOOKS YARD. STORAGE AND LAUNDRY RIGHT DOWNSTAIRS. BEAUTIFUL MAJESTIC 3 FLAT GREYSTONE. GARAGE SPACE IN A BRAND-NEW GARAGE WITH ADDITIONAL FEE. NO SECURITY DEPOSIT $650. MOVE IN FEE. STORAGE, LAUNDRY AND USE OF A NICE YARD. NICE DECK 13 x 8 OVERLOOKS THE YARD. SEPARATE GAS FURNACE AND CENTRAL AIR. NO SMOKING BUILDING. NO SECURITY DEPOSIT $650 NON-REFUNDABLE MOVE IN FEE. $200. PET FEE IF APPLICABLE.
Property Details
Home Type
- Multi-Family
Year Renovated
- 2022
Lot Details
- Lot Dimensions are 30 x 125
- Fenced
Parking
- 1 Car Garage
Home Design
- Property Attached
- Entry on the 1st floor
- Brick Exterior Construction
- Rubber Roof
- Stone Siding
- Concrete Perimeter Foundation
Interior Spaces
- 1,250 Sq Ft Home
- 3-Story Property
- Family Room
- Living Room
- Formal Dining Room
- Storage
- Laundry Room
- Basement Fills Entire Space Under The House
Kitchen
- Range
- Dishwasher
Flooring
- Wood
- Ceramic Tile
Bedrooms and Bathrooms
- 3 Bedrooms
- 3 Potential Bedrooms
- 1 Full Bathroom
Outdoor Features
- Porch
Utilities
- Forced Air Heating and Cooling System
- Heating System Uses Natural Gas
- Lake Michigan Water
Listing and Financial Details
- Property Available on 1/17/26
- Rent includes water, scavenger, exterior maintenance, lawn care, storage lockers
- 12 Month Lease Term
Community Details
Amenities
- Coin Laundry
- Community Storage Space
Pet Policy
- Pet Deposit Required
- Dogs and Cats Allowed
Additional Features
- 3 Units
- Resident Manager or Management On Site
Map
Source: Midwest Real Estate Data (MRED)
MLS Number: 12516158
APN: 14-18-106-016-0000
- 2224 W Eastwood Ave
- 4700 N Western Ave Unit 4B
- 2135 W Leland Ave
- 4751 N Artesian Ave Unit 205
- 2248 W Ainslie St
- 4519 N Western Ave
- 2455 W Leland Ave Unit 1
- 4814 N Damen Ave Unit 209
- 2034 W Sunnyside Ave
- 4721-4727 N Damen Ave
- 4726 N Winchester Ave Unit C
- 4726 N Winchester Ave Unit F
- 5011 N Western Ave
- 2321 W Montrose Ave
- 2608 W Leland Ave Unit 3
- 4444 N Damen Ave Unit 4E
- 2527 W Argyle St
- 2617 W Leland Ave Unit 1
- 4333 N Oakley Ave
- 4906 N Winchester Ave
- 2253 W Giddings St Unit 1
- 2217 W Giddings St Unit G
- 2217 W Giddings St Unit 1
- 4717 N Leavitt St Unit 1
- 4723 N Leavitt St Unit 1D
- 2222 W Eastwood Ave
- 4736 N Lincoln Ave Unit 2
- 4759 N Lincoln Ave Unit 2R
- 4759 N Lincoln Ave Unit 3R
- 4735 N Western Ave Unit 203
- 2177 W Giddings St
- 2177 W Giddings St
- 2177 W Giddings St Unit 1A
- 2175 W Giddings St
- 2203 W Eastwood Ave
- 2203 W Eastwood Ave
- 2203 W Eastwood Ave
- 2203 W Eastwood Ave Unit 1
- 2203 W Eastwood Ave Unit 1
- 2203 W Eastwood Ave Unit 2
