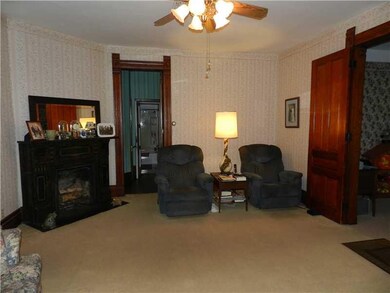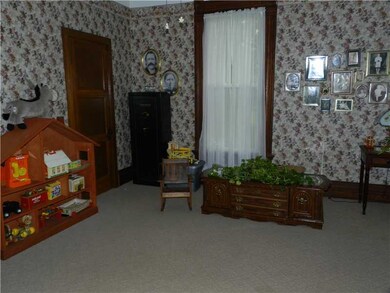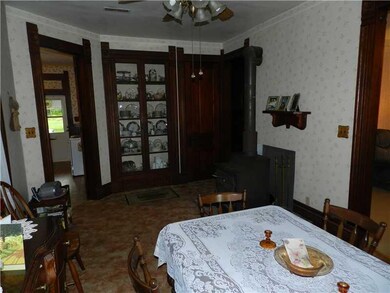
7548 W 100 S Shelbyville, IN 46176
About This Home
As of June 2018Return to a time when homes were built to last! After raising 7 kids it's time to pass it on. 8.5ac to please you! Lge 30x32 barn w/RV door & concrete for your toys. 1c gar still in use + workshop & storage-even the old outhouse! As many bdrms as you need 4,5,6? or use as you like! Some updating needed-flooring&wallpaper may not be your taste-another bath could be put upstairs-plenty of room! 4/5ac of woods to roam & garden space galore! Not many or these around! Don't delay!!!
Last Agent to Sell the Property
Carpenter, REALTORS® License #RB14023402 Listed on: 06/19/2013

Last Buyer's Agent
Tracy Miller
Steve Lew Real Estate Group, LLC
Home Details
Home Type
- Single Family
Est. Annual Taxes
- $804
Year Built
- 1898
Additional Features
- Separate Formal Living Room
- Mature Trees
- Heating System Uses Propane
Ownership History
Purchase Details
Home Financials for this Owner
Home Financials are based on the most recent Mortgage that was taken out on this home.Purchase Details
Home Financials for this Owner
Home Financials are based on the most recent Mortgage that was taken out on this home.Similar Homes in Shelbyville, IN
Home Values in the Area
Average Home Value in this Area
Purchase History
| Date | Type | Sale Price | Title Company |
|---|---|---|---|
| Warranty Deed | -- | Chicago Title Company Llc | |
| Warranty Deed | -- | Scotten Title & Transcatio |
Mortgage History
| Date | Status | Loan Amount | Loan Type |
|---|---|---|---|
| Open | $218,300 | New Conventional | |
| Closed | $220,000 | New Conventional | |
| Previous Owner | $173,375 | New Conventional | |
| Previous Owner | $50,000 | Unknown |
Property History
| Date | Event | Price | Change | Sq Ft Price |
|---|---|---|---|---|
| 06/26/2018 06/26/18 | Sold | $275,000 | 0.0% | $65 / Sq Ft |
| 06/25/2018 06/25/18 | For Sale | $275,000 | +50.7% | $65 / Sq Ft |
| 08/30/2013 08/30/13 | Sold | $182,500 | -8.3% | $43 / Sq Ft |
| 08/30/2013 08/30/13 | Pending | -- | -- | -- |
| 08/01/2013 08/01/13 | Price Changed | $199,000 | -2.5% | $47 / Sq Ft |
| 06/19/2013 06/19/13 | For Sale | $204,000 | -- | $48 / Sq Ft |
Tax History Compared to Growth
Tax History
| Year | Tax Paid | Tax Assessment Tax Assessment Total Assessment is a certain percentage of the fair market value that is determined by local assessors to be the total taxable value of land and additions on the property. | Land | Improvement |
|---|---|---|---|---|
| 2024 | $1,820 | $266,000 | $68,300 | $197,700 |
| 2023 | $1,691 | $259,500 | $68,300 | $191,200 |
| 2022 | $1,822 | $253,000 | $68,300 | $184,700 |
| 2021 | $1,781 | $236,900 | $68,300 | $168,600 |
| 2020 | $1,823 | $242,300 | $68,300 | $174,000 |
| 2019 | $1,436 | $201,600 | $68,300 | $133,300 |
| 2018 | $1,183 | $180,600 | $65,500 | $115,100 |
| 2017 | $1,157 | $174,700 | $65,500 | $109,200 |
| 2016 | $835 | $171,500 | $65,500 | $106,000 |
| 2014 | $781 | $170,400 | $65,500 | $104,900 |
| 2013 | $781 | $161,400 | $64,800 | $96,600 |
Agents Affiliated with this Home
-
Non-BLC Member
N
Seller's Agent in 2018
Non-BLC Member
MIBOR REALTOR® Association
-
R
Buyer's Agent in 2018
Ron Rose
Indiana Realty Pros, Inc.
-
Dian Ankney

Seller's Agent in 2013
Dian Ankney
Carpenter, REALTORS®
(317) 370-8157
90 Total Sales
-
Sarah Riggen

Seller Co-Listing Agent in 2013
Sarah Riggen
Keller Williams Indy Metro S
(317) 771-2156
227 Total Sales
-
T
Buyer's Agent in 2013
Tracy Miller
Steve Lew Real Estate Group, LLC
Map
Source: MIBOR Broker Listing Cooperative®
MLS Number: 21239499
APN: 73-09-01-300-006.000-009
- 1445 S 750 W
- 7279 W State Road 44
- 522 S 900 W
- 2956 N 700 E
- 3641 N Harrison St
- 3074 N 625 E
- 5987 E 100 N
- 4670 N 600 E
- 980 Paris Dr
- 2144 Connie Ct
- 4450 W 300 N
- 3917 N 525 W
- 00 E State Road 144
- 5442 W 400 N
- 1850 Longest Dr
- 1258 Foxview Ct
- 421 Reagan Cir
- 1762 Millpond Ct
- 1726 Millpond Ct
- 1714 Millpond Ct






