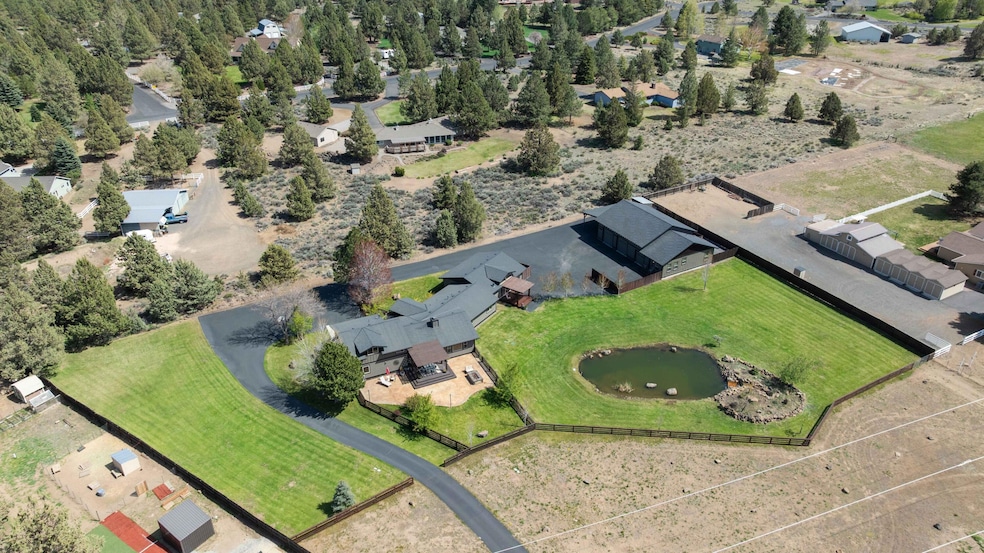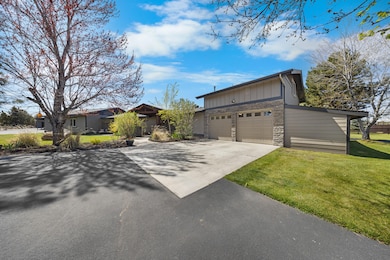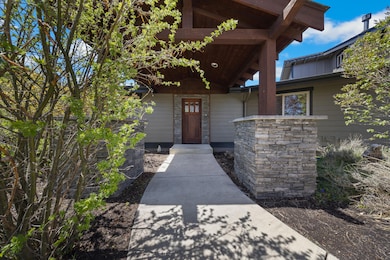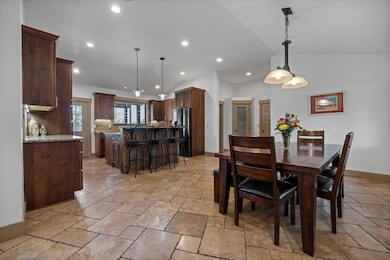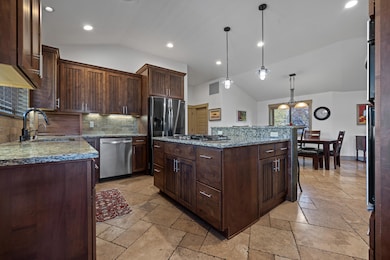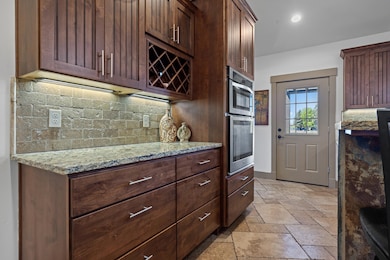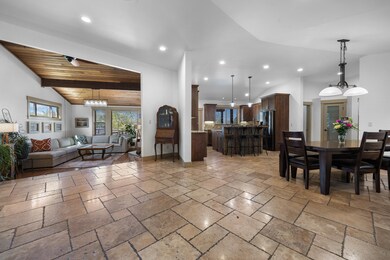
Estimated payment $8,946/month
Highlights
- Very Popular Property
- Horse Property
- Home fronts a pond
- Accessory Dwelling Unit (ADU)
- Spa
- RV Garage
About This Home
This exceptional 2.38-acre Bend estate seamlessly blends luxury, comfort and natural beauty. The fully remodeled 3,292 sq ft main residence showcases high-end finishes, including Acacia wood floors, travertine, porcelain tile, alder cabinetry, granite countertops, buffalo stone accents and vaulted ceilings. The expansive primary suite features a gas fireplace, soaker tub, walk-in shower, private deck, and direct hot tub access. A junior suite offers its own walk-in shower and private patio entrance, while a spacious upstairs bonus room adds versatility. The 624 sq ft detached ADU is perfect for guests, extended family, or rental income. Outdoor living is equally impressive with a covered deck, paver patio, built-in fire pit, pond with tranquil water feature and mountain views. The property is fully fenced and cross-fenced, with 2.0 acres of Avion irrigation, a 2400 sq.ft shop equipped with 12' doors and 220 power and water. All of this, just minutes from the heart of Bend.
Listing Agent
John L Scott Bend Brokerage Phone: 541-317-0123 License #200504357

Home Details
Home Type
- Single Family
Est. Annual Taxes
- $7,901
Year Built
- Built in 1978
Lot Details
- 2.38 Acre Lot
- Home fronts a pond
- Fenced
- Landscaped
- Level Lot
- Front and Back Yard Sprinklers
- Sprinklers on Timer
- Property is zoned MUA10, MUA10
Parking
- 5 Car Garage
- Detached Carport Space
- Garage Door Opener
- Driveway
- RV Garage
Property Views
- Pond
- Mountain
Home Design
- Northwest Architecture
- Traditional Architecture
- Stem Wall Foundation
- Frame Construction
- Composition Roof
Interior Spaces
- 3,916 Sq Ft Home
- 1-Story Property
- Vaulted Ceiling
- Ceiling Fan
- Gas Fireplace
- Family Room
- Living Room
- Bonus Room
- Laundry Room
Kitchen
- Eat-In Kitchen
- Breakfast Bar
- Oven
- Cooktop
- Microwave
- Dishwasher
- Kitchen Island
- Granite Countertops
- Disposal
Flooring
- Wood
- Carpet
- Laminate
- Stone
- Tile
Bedrooms and Bathrooms
- 4 Bedrooms
- Fireplace in Primary Bedroom
- Double Master Bedroom
- Linen Closet
- Walk-In Closet
- 4 Full Bathrooms
- Double Vanity
- Soaking Tub
- Bathtub with Shower
- Bathtub Includes Tile Surround
Home Security
- Carbon Monoxide Detectors
- Fire and Smoke Detector
Outdoor Features
- Spa
- Horse Property
- Deck
- Patio
- Outdoor Water Feature
- Fire Pit
- Separate Outdoor Workshop
- Shed
- Storage Shed
Additional Homes
- Accessory Dwelling Unit (ADU)
- 624 SF Accessory Dwelling Unit
Schools
- Silver Rail Elementary School
- Pilot Butte Middle School
- Bend Sr High School
Farming
- 2 Irrigated Acres
Utilities
- Forced Air Heating and Cooling System
- Space Heater
- Heating System Uses Natural Gas
- Heating System Uses Wood
- Natural Gas Connected
- Irrigation Water Rights
- Private Water Source
- Water Heater
- Septic Tank
- Leach Field
- Fiber Optics Available
- Cable TV Available
Listing and Financial Details
- Legal Lot and Block 9 / 3
- Assessor Parcel Number 111946
Community Details
Overview
- No Home Owners Association
- Arrowhead Acres Subdivision
- Property is near a preserve or public land
Recreation
- Trails
Map
Home Values in the Area
Average Home Value in this Area
Tax History
| Year | Tax Paid | Tax Assessment Tax Assessment Total Assessment is a certain percentage of the fair market value that is determined by local assessors to be the total taxable value of land and additions on the property. | Land | Improvement |
|---|---|---|---|---|
| 2024 | $7,901 | $535,290 | -- | -- |
| 2023 | $7,436 | $519,700 | $0 | $0 |
| 2022 | $6,856 | $489,880 | $0 | $0 |
| 2021 | $6,898 | $475,620 | $0 | $0 |
| 2020 | $6,513 | $475,620 | $0 | $0 |
| 2019 | $6,329 | $461,770 | $0 | $0 |
| 2018 | $5,947 | $433,870 | $0 | $0 |
| 2017 | $5,135 | $373,580 | $0 | $0 |
| 2016 | $4,878 | $362,700 | $0 | $0 |
| 2015 | $4,741 | $352,140 | $0 | $0 |
| 2014 | $4,589 | $341,890 | $0 | $0 |
Property History
| Date | Event | Price | Change | Sq Ft Price |
|---|---|---|---|---|
| 05/02/2025 05/02/25 | For Sale | $1,495,000 | +686.8% | $382 / Sq Ft |
| 09/14/2012 09/14/12 | Sold | $190,000 | -16.7% | $84 / Sq Ft |
| 08/23/2012 08/23/12 | Pending | -- | -- | -- |
| 06/20/2012 06/20/12 | For Sale | $228,000 | -- | $100 / Sq Ft |
Deed History
| Date | Type | Sale Price | Title Company |
|---|---|---|---|
| Quit Claim Deed | -- | -- | |
| Quit Claim Deed | -- | -- | |
| Interfamily Deed Transfer | -- | First American Title | |
| Interfamily Deed Transfer | -- | None Available | |
| Interfamily Deed Transfer | -- | None Available | |
| Special Warranty Deed | -- | Accommodation | |
| Land Contract | $190,000 | Amerititle | |
| Interfamily Deed Transfer | -- | None Available | |
| Interfamily Deed Transfer | $21,884 | None Available |
Mortgage History
| Date | Status | Loan Amount | Loan Type |
|---|---|---|---|
| Previous Owner | $450,000 | New Conventional | |
| Previous Owner | $400,000 | New Conventional | |
| Previous Owner | $250,000 | Credit Line Revolving | |
| Previous Owner | $140,000 | Seller Take Back |
Similar Homes in Bend, OR
Source: Central Oregon Association of REALTORS®
MLS Number: 220200902
APN: 111946
- 61866 Dobbin Rd
- 61939 Dobbin Rd
- 21886 Rastovich Rd
- 61955 Somerset Dr
- 61450 Ward Rd
- 61718 Rigel Way
- 21508 SE Etna Place
- 629 NE Shirley Ct
- 21641 SE Fuji Dr
- 639 NE Providence Dr
- 21236 SE Pelee Dr
- 828 NE Robin Ct
- 62050 Quail Run Place Unit 1 & 2
- 61707 Tulip Way
- 21315 Livingston Dr
- 21241 Dove Ln
- 21218 Darby Ct
- 61625 Vega St
- 61656 SE Evie Dr
- 61812 SE Finn Place
