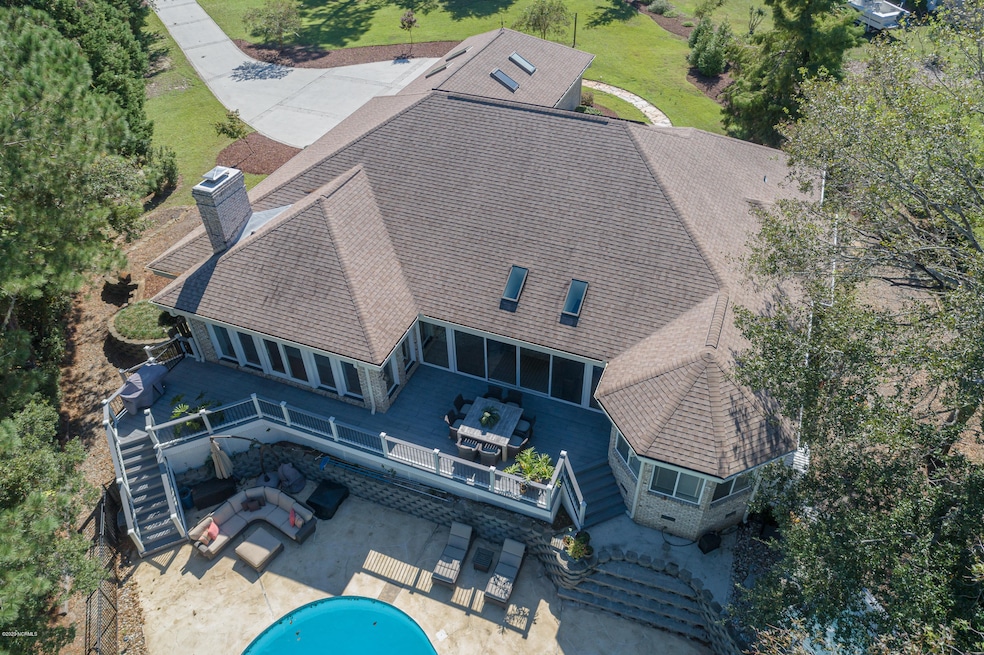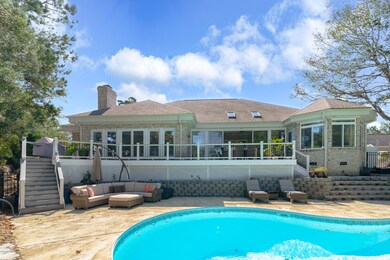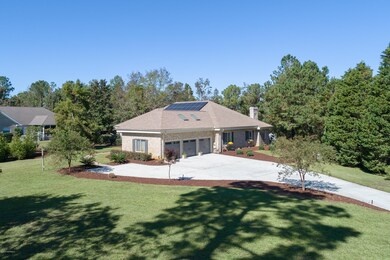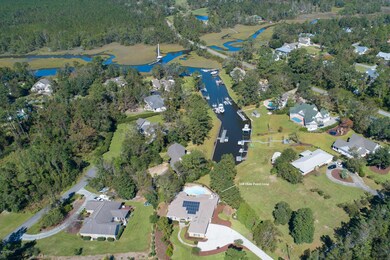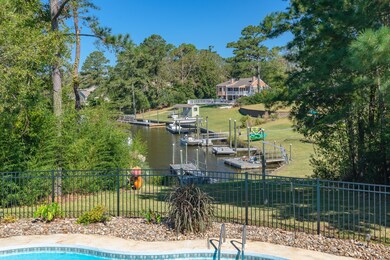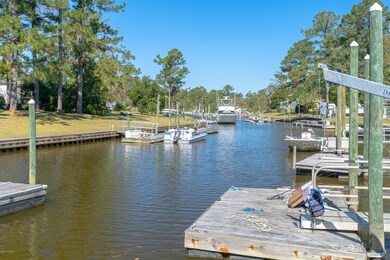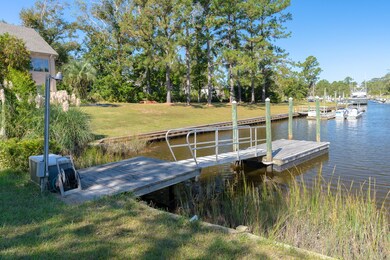
108 Olde Point Loop Hampstead, NC 28443
Highlights
- Deeded Waterfront Access Rights
- Boat Dock
- In Ground Pool
- Topsail Elementary School Rated A-
- Boat Slip
- 0.85 Acre Lot
About This Home
As of April 2021A beautiful home with privacy, in-ground saltwater pool, and deeded water access in a golf course community and award-winning school district sounds like a dream! Add a private boat slip in a canal leading to the ICW only steps from your back door, and you truly have a total package. Nestled on almost an acre in Olde Point, this property has plenty to please both inside and out. The split floor plan offers 4000 sqft of living area including an enormous first floor master suite, two bedrooms with private bathrooms, an office (which could easily be converted into a 4th bedroom), a beautiful newly remodeled kitchen, formal and informal living and dining areas, fireplace, sunroom, and an upstairs that has a flex room (playroom, workout, guest, etc) plus a finished walk-in storage room. Back on the main level, stroll out onto your peaceful back deck and relax & enjoy the pool and water views while planning your day, knowing that swimming and boating are easily added to the family agenda at any time if you so choose. Other features of this amazing property include solar panels installed by Cape Fear Solar that require basically no maintenance, a three car garage, RV or boat parking pad/ electric, newer roof (~2014), two newer HVAC units and hot water heater ~2018, and new garage doors with digital entry. Olde Point is a fantastic Hampstead neighborhood that also offers deeded water access very close-by at Harbour Village Yacht Club ($250/year) and the opportunity to join or just play at Olde Point Country Club, a beautiful public 18-hole golf course with its own restaurant, Nineteen, and pool and tennis memberships also available.
Last Agent to Sell the Property
Holli Miner
Coastal Realty Associates LLC Listed on: 09/30/2020
Home Details
Home Type
- Single Family
Est. Annual Taxes
- $4,552
Year Built
- Built in 1996
Lot Details
- 0.85 Acre Lot
- Home fronts a canal
- Decorative Fence
- Irrigation
- Property is zoned PD
HOA Fees
- $4 Monthly HOA Fees
Home Design
- Brick Exterior Construction
- Wood Frame Construction
- Shingle Roof
- Stick Built Home
Interior Spaces
- 3,929 Sq Ft Home
- 2-Story Property
- Ceiling height of 9 feet or more
- Ceiling Fan
- Skylights
- 1 Fireplace
- Blinds
- Family Room
- Formal Dining Room
- Home Office
- Bonus Room
- Sun or Florida Room
- Canal Views
- Crawl Space
- Fire and Smoke Detector
Kitchen
- Breakfast Area or Nook
- Double Oven
- Electric Cooktop
- Built-In Microwave
- Dishwasher
- Disposal
Flooring
- Wood
- Carpet
- Marble
- Tile
Bedrooms and Bathrooms
- 4 Bedrooms
- Primary Bedroom on Main
- Walk-In Closet
- Walk-in Shower
Laundry
- Laundry Room
- Dryer
- Washer
Attic
- Storage In Attic
- Partially Finished Attic
Parking
- 3 Car Attached Garage
- Off-Street Parking
Eco-Friendly Details
- Heating system powered by active solar
Pool
- In Ground Pool
- Outdoor Shower
Outdoor Features
- Deeded Waterfront Access Rights
- Property Near A Cove
- Boat Slip
- Deck
- Open Patio
- Porch
Utilities
- Zoned Heating and Cooling
- Heat Pump System
- Well
- Electric Water Heater
- On Site Septic
- Septic Tank
Listing and Financial Details
- Tax Lot 46
- Assessor Parcel Number 4202-17-8812-0000
Community Details
Overview
- Olde Point Subdivision
- Maintained Community
Recreation
- Boat Dock
Ownership History
Purchase Details
Home Financials for this Owner
Home Financials are based on the most recent Mortgage that was taken out on this home.Purchase Details
Home Financials for this Owner
Home Financials are based on the most recent Mortgage that was taken out on this home.Purchase Details
Home Financials for this Owner
Home Financials are based on the most recent Mortgage that was taken out on this home.Purchase Details
Home Financials for this Owner
Home Financials are based on the most recent Mortgage that was taken out on this home.Similar Homes in Hampstead, NC
Home Values in the Area
Average Home Value in this Area
Purchase History
| Date | Type | Sale Price | Title Company |
|---|---|---|---|
| Warranty Deed | $899,000 | None Available | |
| Warranty Deed | $899,000 | None Listed On Document | |
| Deed | -- | -- | |
| Warranty Deed | $626,000 | None Available | |
| Warranty Deed | $1,050,000 | -- |
Mortgage History
| Date | Status | Loan Amount | Loan Type |
|---|---|---|---|
| Open | $196,000 | Credit Line Revolving | |
| Open | $524,000 | New Conventional | |
| Previous Owner | $160,000 | No Value Available | |
| Previous Owner | -- | No Value Available | |
| Previous Owner | $577,109 | VA | |
| Previous Owner | $582,356 | VA | |
| Previous Owner | $787,500 | Adjustable Rate Mortgage/ARM |
Property History
| Date | Event | Price | Change | Sq Ft Price |
|---|---|---|---|---|
| 04/29/2021 04/29/21 | Sold | $899,000 | 0.0% | $229 / Sq Ft |
| 03/23/2021 03/23/21 | Pending | -- | -- | -- |
| 03/16/2021 03/16/21 | For Sale | $899,000 | 0.0% | $229 / Sq Ft |
| 03/01/2021 03/01/21 | Pending | -- | -- | -- |
| 01/07/2021 01/07/21 | Price Changed | $899,000 | -4.3% | $229 / Sq Ft |
| 12/01/2020 12/01/20 | Price Changed | $939,000 | -1.2% | $239 / Sq Ft |
| 09/30/2020 09/30/20 | For Sale | $950,000 | +51.8% | $242 / Sq Ft |
| 08/29/2013 08/29/13 | Sold | $626,000 | +5.2% | $155 / Sq Ft |
| 07/10/2013 07/10/13 | Pending | -- | -- | -- |
| 06/12/2013 06/12/13 | For Sale | $595,000 | -- | $147 / Sq Ft |
Tax History Compared to Growth
Tax History
| Year | Tax Paid | Tax Assessment Tax Assessment Total Assessment is a certain percentage of the fair market value that is determined by local assessors to be the total taxable value of land and additions on the property. | Land | Improvement |
|---|---|---|---|---|
| 2024 | $4,552 | $470,521 | $100,617 | $369,904 |
| 2023 | $4,552 | $470,521 | $100,617 | $369,904 |
| 2022 | $3,711 | $432,515 | $100,617 | $331,898 |
| 2021 | $3,711 | $432,515 | $100,617 | $331,898 |
| 2020 | $3,585 | $417,452 | $100,617 | $316,835 |
| 2019 | $3,585 | $417,452 | $100,617 | $316,835 |
| 2018 | $4,234 | $472,681 | $143,428 | $329,253 |
| 2017 | $4,234 | $472,681 | $143,428 | $329,253 |
| 2016 | $4,102 | $462,830 | $143,428 | $319,402 |
| 2015 | $4,084 | $462,830 | $143,428 | $319,402 |
| 2014 | $3,185 | $462,830 | $143,428 | $319,402 |
| 2013 | -- | $462,830 | $143,428 | $319,402 |
| 2012 | -- | $462,830 | $143,428 | $319,402 |
Agents Affiliated with this Home
-
H
Seller's Agent in 2021
Holli Miner
Coastal Realty Associates LLC
-

Buyer's Agent in 2021
David Benford Group
Landmark Sotheby's International Realty
(910) 679-8047
6 in this area
96 Total Sales
-

Seller's Agent in 2013
Susan Lacy
Intracoastal Realty Corp
(910) 233-0008
1 in this area
84 Total Sales
-
S
Buyer's Agent in 2013
Shannon Andrews
BlueCoast Realty Corporation
Map
Source: Hive MLS
MLS Number: 100239179
APN: 4202-17-8812-0000
- 304 Gull Rd
- 362 Olde Point Loop
- 1966 Kings Landing Rd
- 708 Cordgrass Rd
- 1973 Kings Landing Rd
- 605 Sawgrass Rd
- 0 Cordgrass Rd
- 103 Coastal Bluffs Ct
- 1656 Kings Landing Rd
- 1629 Kings Landing Rd
- 1475 Kings Landing Rd
- 133 Olde Point Rd
- 113 Bellowing Doe Rd
- 109 Bellowing Doe Rd
- 159 Aster Place
- 709 Sawgrass Rd
- 1205 Kings Landing Rd
- 101 Marshview Rd
- 96 Ransom Dr
- 77 Aster Place
