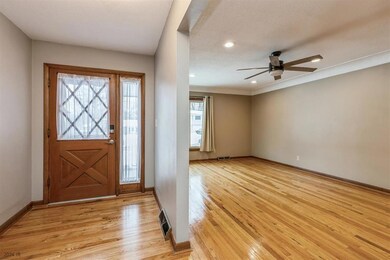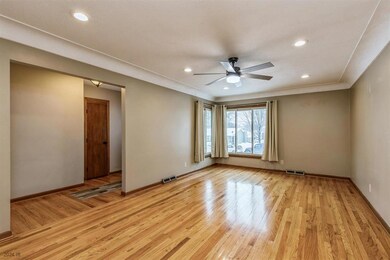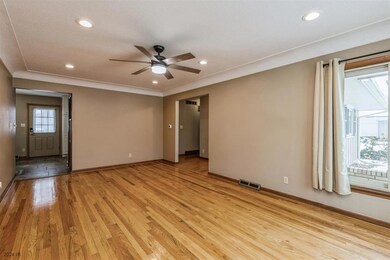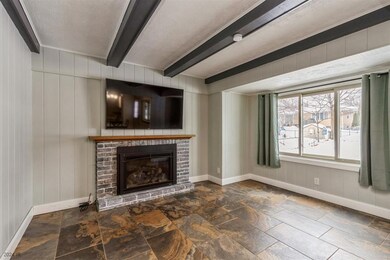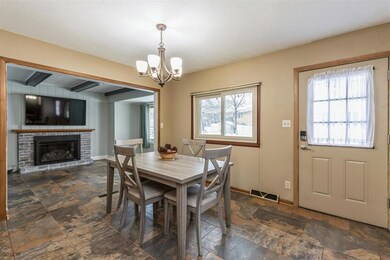
925 31st St West Des Moines, IA 50265
Highlights
- Ranch Style House
- Wood Flooring
- Den
- Valley High School Rated A
- No HOA
- Patio
About This Home
As of February 2024This home has it all! New windows and window coverings in 2022. New furnace (2022), water softener (2023), and newer water heater. Meticulously maintained hardwood flooring in the bedrooms, living room and entry. You’ll find beautiful tile flooring in the hearth room, kitchen and both upstairs bathrooms. White cabinets with quartz countertops and newer stainless-steel appliances really bring the natural light into this kitchen. The roof was replaced in the fall of 2022. Downstairs in the additional living space, you will find a dry bar and a vintage, mid-century accent wall that is an absolute show stopper! You’ll also find an additional bonus room with a new egress window that could easily become another bedroom, a gym space or even a home office. There is an oversized laundry space with an abundance of storage, counter space for folding and a huge cedar closet. The enlarged 34’ X 24’ backyard patio comes equipped with a sunshade that will make outdoor entertaining a breeze. The added driveway third stall, back patio and walkway were all completed in 2022. The home is equipped with a radon mitigation system and digital locks on the exterior doors.
The fully painted garage has also been updated with epoxy flooring (2021) and slat walls for hanging lawn equipment or tools. All of this, nestled in the heart of West Des Moines. Call your favorite agent for a showing today!
Co-Listed By
Kim O'Connor
Iowa Realty Mills Crossing
Home Details
Home Type
- Single Family
Est. Annual Taxes
- $4,457
Year Built
- Built in 1961
Lot Details
- 10,000 Sq Ft Lot
- Lot Dimensions are 80x125
- Property is Fully Fenced
- Chain Link Fence
Home Design
- Ranch Style House
- Block Foundation
- Asphalt Shingled Roof
- Wood Siding
Interior Spaces
- 1,407 Sq Ft Home
- Gas Log Fireplace
- Family Room
- Dining Area
- Den
- Finished Basement
Kitchen
- Stove
- <<microwave>>
- Dishwasher
Flooring
- Wood
- Tile
Bedrooms and Bathrooms
- 3 Main Level Bedrooms
Laundry
- Dryer
- Washer
Parking
- 2 Car Attached Garage
- Driveway
Additional Features
- Patio
- Forced Air Heating and Cooling System
Community Details
- No Home Owners Association
Listing and Financial Details
- Assessor Parcel Number 32002161000000
Ownership History
Purchase Details
Home Financials for this Owner
Home Financials are based on the most recent Mortgage that was taken out on this home.Purchase Details
Home Financials for this Owner
Home Financials are based on the most recent Mortgage that was taken out on this home.Similar Homes in West Des Moines, IA
Home Values in the Area
Average Home Value in this Area
Purchase History
| Date | Type | Sale Price | Title Company |
|---|---|---|---|
| Warranty Deed | $330,000 | None Listed On Document | |
| Warranty Deed | $275,000 | Chicago Title |
Mortgage History
| Date | Status | Loan Amount | Loan Type |
|---|---|---|---|
| Previous Owner | $207,910 | New Conventional | |
| Previous Owner | $206,250 | New Conventional |
Property History
| Date | Event | Price | Change | Sq Ft Price |
|---|---|---|---|---|
| 02/29/2024 02/29/24 | Sold | $330,000 | -0.8% | $235 / Sq Ft |
| 02/02/2024 02/02/24 | Pending | -- | -- | -- |
| 01/31/2024 01/31/24 | Price Changed | $332,500 | -0.7% | $236 / Sq Ft |
| 01/25/2024 01/25/24 | For Sale | $335,000 | +21.8% | $238 / Sq Ft |
| 10/01/2021 10/01/21 | Pending | -- | -- | -- |
| 09/24/2021 09/24/21 | Sold | $275,000 | 0.0% | $195 / Sq Ft |
| 08/30/2021 08/30/21 | For Sale | $275,000 | +95.2% | $195 / Sq Ft |
| 10/19/2012 10/19/12 | Sold | $140,900 | +2.2% | $100 / Sq Ft |
| 10/17/2012 10/17/12 | Pending | -- | -- | -- |
| 09/24/2012 09/24/12 | For Sale | $137,900 | -- | $98 / Sq Ft |
Tax History Compared to Growth
Tax History
| Year | Tax Paid | Tax Assessment Tax Assessment Total Assessment is a certain percentage of the fair market value that is determined by local assessors to be the total taxable value of land and additions on the property. | Land | Improvement |
|---|---|---|---|---|
| 2024 | $4,148 | $272,200 | $65,500 | $206,700 |
| 2023 | $3,984 | $272,200 | $65,500 | $206,700 |
| 2022 | $3,936 | $215,200 | $55,500 | $159,700 |
| 2021 | $3,902 | $215,200 | $55,500 | $159,700 |
| 2020 | $3,840 | $203,200 | $52,400 | $150,800 |
| 2019 | $3,554 | $203,200 | $52,400 | $150,800 |
| 2018 | $3,558 | $182,000 | $45,900 | $136,100 |
| 2017 | $3,318 | $182,000 | $45,900 | $136,100 |
| 2016 | $3,242 | $165,500 | $41,300 | $124,200 |
| 2015 | $3,242 | $165,500 | $41,300 | $124,200 |
| 2014 | $2,860 | $149,900 | $36,600 | $113,300 |
Agents Affiliated with this Home
-
Amy Dempsey

Seller's Agent in 2024
Amy Dempsey
Iowa Realty Mills Crossing
(323) 204-1936
19 in this area
86 Total Sales
-
K
Seller Co-Listing Agent in 2024
Kim O'Connor
Iowa Realty Mills Crossing
-
Carrie Brugger

Buyer's Agent in 2024
Carrie Brugger
Iowa Realty Beaverdale
(515) 971-8888
19 in this area
97 Total Sales
-
OUTSIDE AGENT
O
Seller's Agent in 2021
OUTSIDE AGENT
OTHER
212 in this area
5,752 Total Sales
-
Alan Donahoe
A
Seller's Agent in 2012
Alan Donahoe
Iowa Realty Mills Crossing
(515) 669-9209
4 in this area
13 Total Sales
-
Stephanie Thomas

Buyer's Agent in 2012
Stephanie Thomas
RE/MAX
(515) 771-7788
35 in this area
185 Total Sales
Map
Source: Des Moines Area Association of REALTORS®
MLS Number: 688205
APN: 320-02161000000
- 1005 32nd St
- 1010 32nd St
- 3215 Sylvania Dr
- 3500 Brookview Dr
- 2908 Woodland Ave
- 1204 32nd St
- 520 34th Place
- 711 36th St
- 804 24th St
- 912 23rd St
- 1132 24th St
- 3405 Woodland Ave Unit 27
- 1006 22nd St
- 1040 39th St
- 3800 Western Hills Dr
- 2117 Prospect Ave
- 1051 Marcourt Ln
- 2100 Meadow Brook Dr Unit 103
- 542 Bella St
- 2016 Crown Flair Dr

