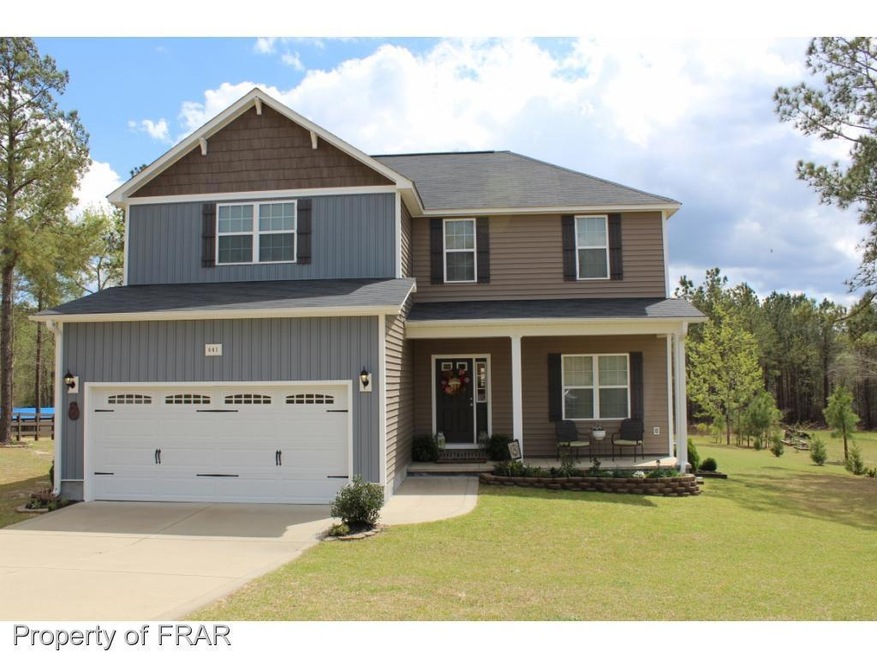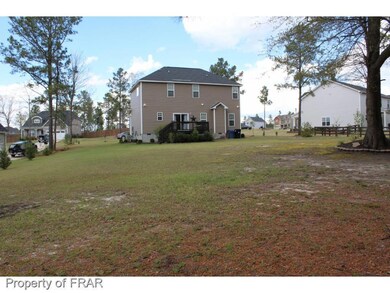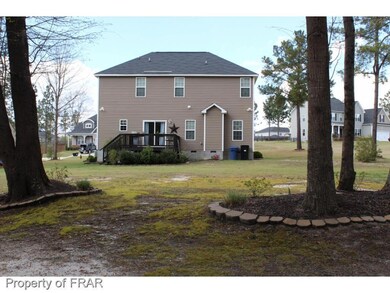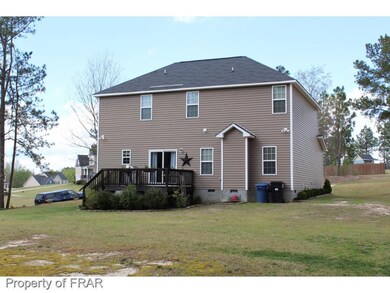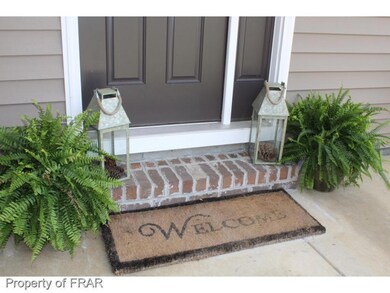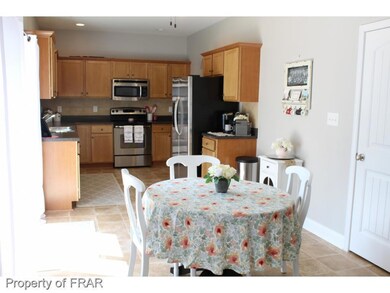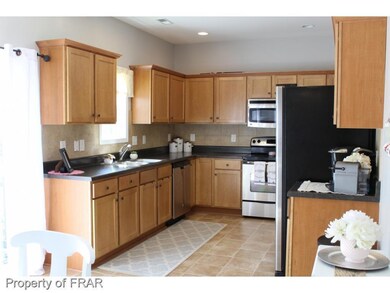
641 Equestrian Way Raeford, NC 28376
Estimated Value: $322,613 - $343,000
Highlights
- Deck
- Porch
- Vinyl Plank Flooring
- Formal Dining Room
- Home Security System
- Central Air
About This Home
As of July 2017Paradise at Steeplechase-McCain, on over 2 acres, this immaculate perfectly designed home invites conform from the moment you walk in. With 4 bedroom/2.5 bathroom generous living space you will enjoy a perfect setting for relaxation and entertaining. Great room with fireplace, big kitchen with breakfast area, formal dining with coffered ceilings. All bedrooms upstairs .Master with walk in closet master bath with dual vanity, separate shower and garden tub. Spend North Carolina nights with your family in this private located away from the neighbor s yard, while roasting marshmallows and sharing stories by the fire pit. Call us today to set up the appointment to view this gem!
Last Agent to Sell the Property
Kat Tapia
ERA Strother RE #5 License #273764 Listed on: 03/31/2017
Last Buyer's Agent
Renee Martin
Towering Pines Real Estate
Home Details
Home Type
- Single Family
Est. Annual Taxes
- $1,587
Year Built
- Built in 2012
Lot Details
- 2.5 Acre Lot
- Sprinkler System
Home Design
- Composition Roof
- Vinyl Siding
Interior Spaces
- 1,932 Sq Ft Home
- 2-Story Property
- Ceiling Fan
- Formal Dining Room
- Washer and Dryer Hookup
Kitchen
- Built-In Microwave
- Ice Maker
- Dishwasher
- Compactor
- Disposal
Flooring
- Carpet
- Vinyl Plank
Bedrooms and Bathrooms
- 4 Bedrooms
Home Security
- Home Security System
- Storm Doors
- Fire and Smoke Detector
Parking
- 2 Car Attached Garage
- Driveway
Outdoor Features
- Deck
- Porch
Utilities
- Central Air
- Heat Pump System
- Electric Water Heater
- On Site Septic
- Septic Tank
Community Details
- Property has a Home Owners Association
- Steeplechase At Mccain Subdivision
Listing and Financial Details
- Tax Lot 68
Ownership History
Purchase Details
Home Financials for this Owner
Home Financials are based on the most recent Mortgage that was taken out on this home.Purchase Details
Home Financials for this Owner
Home Financials are based on the most recent Mortgage that was taken out on this home.Purchase Details
Similar Homes in Raeford, NC
Home Values in the Area
Average Home Value in this Area
Purchase History
| Date | Buyer | Sale Price | Title Company |
|---|---|---|---|
| Inniss Kareem E | $199,000 | None Available | |
| Antinucci Eric C | $175,000 | None Available | |
| Caviness Land Development Inc | $62,000 | None Available |
Mortgage History
| Date | Status | Borrower | Loan Amount |
|---|---|---|---|
| Open | Inniss Kareem E | $205,567 | |
| Previous Owner | Antinucci Eric C | $178,650 |
Property History
| Date | Event | Price | Change | Sq Ft Price |
|---|---|---|---|---|
| 07/17/2017 07/17/17 | Sold | $199,000 | 0.0% | $103 / Sq Ft |
| 06/17/2017 06/17/17 | Pending | -- | -- | -- |
| 03/31/2017 03/31/17 | For Sale | $199,000 | +13.8% | $103 / Sq Ft |
| 05/07/2013 05/07/13 | Sold | $174,900 | 0.0% | $89 / Sq Ft |
| 04/15/2013 04/15/13 | Pending | -- | -- | -- |
| 10/30/2012 10/30/12 | For Sale | $174,900 | -- | $89 / Sq Ft |
Tax History Compared to Growth
Tax History
| Year | Tax Paid | Tax Assessment Tax Assessment Total Assessment is a certain percentage of the fair market value that is determined by local assessors to be the total taxable value of land and additions on the property. | Land | Improvement |
|---|---|---|---|---|
| 2024 | $1,961 | $223,300 | $35,000 | $188,300 |
| 2023 | $1,961 | $223,300 | $35,000 | $188,300 |
| 2022 | $1,924 | $223,300 | $35,000 | $188,300 |
| 2021 | $1,560 | $173,680 | $23,000 | $150,680 |
| 2020 | $1,587 | $173,680 | $23,000 | $150,680 |
| 2019 | $1,587 | $173,680 | $23,000 | $150,680 |
| 2018 | $1,587 | $173,680 | $23,000 | $150,680 |
| 2017 | $1,587 | $173,680 | $23,000 | $150,680 |
| 2016 | $1,558 | $173,680 | $23,000 | $150,680 |
| 2015 | $1,558 | $173,680 | $23,000 | $150,680 |
| 2014 | $1,534 | $173,680 | $23,000 | $150,680 |
| 2013 | -- | $127,030 | $30,000 | $97,030 |
Agents Affiliated with this Home
-
K
Seller's Agent in 2017
Kat Tapia
ERA Strother RE #5
-
R
Buyer's Agent in 2017
Renee Martin
Towering Pines Real Estate
-
L
Seller's Agent in 2013
LARRY STROTHER
KELLER WILLIAMS REALTY (FAYETTEVILLE)
Map
Source: Hive MLS
MLS Number: 182323
APN: 594060001362
- 657 Equestrian Way
- 625 Equestrian Way
- 607 Equestrian Way
- 656 Equestrian Way
- 602 Equestrian Way
- 685 Equestrian Way
- 589 Equestrian Way
- 700 Equestrian Way
- 711 Equestrian Way
- 742 Equestrian Way
- 510 Equestrian Way
- 557 Equestrian Way
- 737 Equestrian Way
- 792 Equestrian Way
- 494 Equestrian Way
- 723 Equestrian Way
- 519 Equestrian Way
