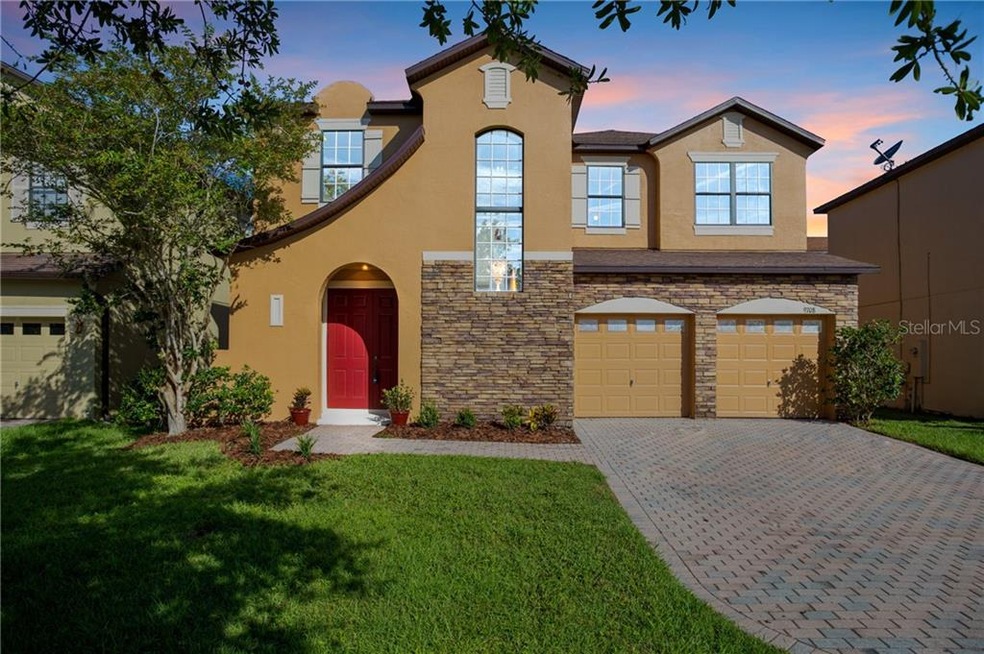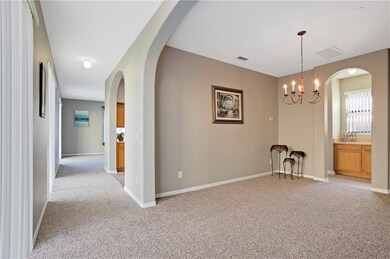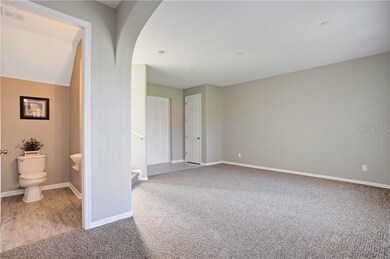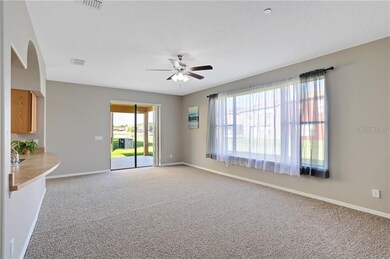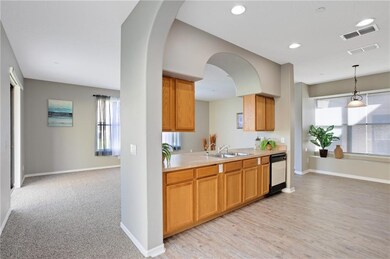
9708 Old Patina Way Orlando, FL 32832
East Park NeighborhoodHighlights
- Water Access
- Fishing
- Loft
- Sun Blaze Elementary School Rated A-
- Pond View
- Separate Formal Living Room
About This Home
As of October 2019Two-story Courtyard home with pond views located in sought-after Lake Nona area! NEW plush Carpet, Plank style flooring and interior paint 7/19. Formal living and Dining rooms, Butler Pantry & 8 ft doors. Open Kitchen features dual-sided cabinets, Breakfast bar, two pantries and dinette area with a large picture window. Huge family room with some pond views, 3 glass sliders to covered patio and courtyard. Master bedroom features a large walk-in closet and private sitting area. Master bath with Tile walk-in shower and jacuzzi soak tub. 2nd floor open Loft, and 4th bedroom or bonus room with double door entry. Laundry room located on the 2nd floor, all appliances stay! Exterior paint 2017, dual control A/C unit, brick front elevation and paver driveway and walk.
Last Agent to Sell the Property
TEAMCONNECT REALTY LLC License #3099283 Listed on: 08/01/2019
Last Buyer's Agent
Vivian Murciano
License #3299997
Home Details
Home Type
- Single Family
Est. Annual Taxes
- $6,127
Year Built
- Built in 2006
Lot Details
- 5,724 Sq Ft Lot
- West Facing Home
- Irrigation
- Property is zoned PD
HOA Fees
- $23 Monthly HOA Fees
Parking
- 2 Car Attached Garage
- Garage Door Opener
- Driveway
- Open Parking
Home Design
- Bi-Level Home
- Brick Exterior Construction
- Slab Foundation
- Shingle Roof
- Block Exterior
Interior Spaces
- 2,946 Sq Ft Home
- Dry Bar
- High Ceiling
- Ceiling Fan
- Blinds
- Drapes & Rods
- Sliding Doors
- Family Room Off Kitchen
- Separate Formal Living Room
- Formal Dining Room
- Loft
- Bonus Room
- Inside Utility
- Pond Views
Kitchen
- Range
- Dishwasher
- Disposal
Flooring
- Carpet
- Laminate
- Ceramic Tile
Bedrooms and Bathrooms
- 4 Bedrooms
- Split Bedroom Floorplan
- Walk-In Closet
Laundry
- Laundry on upper level
- Dryer
- Washer
Outdoor Features
- Water Access
Schools
- Sun Blaze Elementary School
- Innovation Middle School
- Lake Nona High School
Utilities
- Central Heating and Cooling System
- Phone Available
- Cable TV Available
Listing and Financial Details
- Down Payment Assistance Available
- Visit Down Payment Resource Website
- Legal Lot and Block 154 / 1
- Assessor Parcel Number 05-24-31-2492-01-540
Community Details
Overview
- Julie Hamoud Association, Phone Number (407) 508-2617
- East Park Subdivision
- The community has rules related to deed restrictions
- Rental Restrictions
Recreation
- Tennis Courts
- Community Basketball Court
- Community Playground
- Fishing
- Park
Ownership History
Purchase Details
Home Financials for this Owner
Home Financials are based on the most recent Mortgage that was taken out on this home.Purchase Details
Home Financials for this Owner
Home Financials are based on the most recent Mortgage that was taken out on this home.Purchase Details
Purchase Details
Home Financials for this Owner
Home Financials are based on the most recent Mortgage that was taken out on this home.Purchase Details
Similar Homes in Orlando, FL
Home Values in the Area
Average Home Value in this Area
Purchase History
| Date | Type | Sale Price | Title Company |
|---|---|---|---|
| Warranty Deed | $330,000 | None Available | |
| Special Warranty Deed | $229,000 | Attorney | |
| Trustee Deed | -- | None Available | |
| Corporate Deed | $308,700 | B D R Title Corporation | |
| Special Warranty Deed | $474,900 | -- |
Mortgage History
| Date | Status | Loan Amount | Loan Type |
|---|---|---|---|
| Open | $250,000 | New Conventional | |
| Closed | $200,000 | No Value Available | |
| Previous Owner | $183,200 | Adjustable Rate Mortgage/ARM | |
| Previous Owner | $250,000 | Unknown | |
| Previous Owner | $277,200 | Fannie Mae Freddie Mac |
Property History
| Date | Event | Price | Change | Sq Ft Price |
|---|---|---|---|---|
| 10/03/2019 10/03/19 | Sold | $330,000 | -2.4% | $112 / Sq Ft |
| 09/02/2019 09/02/19 | Pending | -- | -- | -- |
| 08/09/2019 08/09/19 | For Sale | $338,000 | 0.0% | $115 / Sq Ft |
| 08/04/2019 08/04/19 | Pending | -- | -- | -- |
| 08/01/2019 08/01/19 | For Sale | $338,000 | +47.6% | $115 / Sq Ft |
| 06/16/2014 06/16/14 | Off Market | $229,000 | -- | -- |
| 07/08/2013 07/08/13 | Sold | $229,000 | +1.8% | $84 / Sq Ft |
| 06/04/2013 06/04/13 | Pending | -- | -- | -- |
| 05/31/2013 05/31/13 | Price Changed | $224,900 | -10.0% | $83 / Sq Ft |
| 04/23/2013 04/23/13 | For Sale | $249,900 | -- | $92 / Sq Ft |
Tax History Compared to Growth
Tax History
| Year | Tax Paid | Tax Assessment Tax Assessment Total Assessment is a certain percentage of the fair market value that is determined by local assessors to be the total taxable value of land and additions on the property. | Land | Improvement |
|---|---|---|---|---|
| 2025 | $5,990 | $321,552 | -- | -- |
| 2024 | $6,609 | $321,552 | -- | -- |
| 2023 | $6,609 | $303,388 | $0 | $0 |
| 2022 | $5,599 | $294,551 | $0 | $0 |
| 2021 | $5,458 | $285,972 | $0 | $0 |
| 2020 | $5,201 | $282,024 | $45,000 | $237,024 |
| 2019 | $6,285 | $283,849 | $45,000 | $238,849 |
| 2018 | $6,127 | $272,543 | $40,000 | $232,543 |
| 2017 | $5,826 | $256,374 | $30,000 | $226,374 |
| 2016 | $5,441 | $229,903 | $30,000 | $199,903 |
| 2015 | $5,248 | $215,317 | $30,000 | $185,317 |
| 2014 | $5,112 | $205,580 | $30,000 | $175,580 |
Agents Affiliated with this Home
-
Robert Schott

Seller's Agent in 2019
Robert Schott
TEAMCONNECT REALTY LLC
(407) 516-1000
38 Total Sales
-
Paula Hemani

Seller Co-Listing Agent in 2019
Paula Hemani
TEAMCONNECT REALTY LLC
(407) 694-7420
58 Total Sales
-
V
Buyer's Agent in 2019
Vivian Murciano
-
G
Seller's Agent in 2013
Gary Thoubboron
THE GLOBAL REAL ESTATE GROUP
Map
Source: Stellar MLS
MLS Number: O5802524
APN: 05-2431-2492-01-540
- 9721 Old Patina Way
- 10483 Kristen Park Dr
- 9696 Moss Rose Way
- 9786 Lake District Ln
- 9836 Lake District Ln
- 10566 Green Ivy Ln
- 9836 Old Patina Way
- 9865 Old Patina Way
- 10097 Lake District Ln
- 9475 Randal Park Blvd
- 10064 Silver Laurel Way
- 9457 Randal Park Blvd
- 9433 Randal Park Blvd
- 10221 Highline Crest St
- 9997 Town Lake Dr
- 10084 Moss Rose Way
- 10148 Moss Rose Way
- 10009 Randal Walk St
- 10027 Randal Walk St
- 9821 Caroline Park Dr
