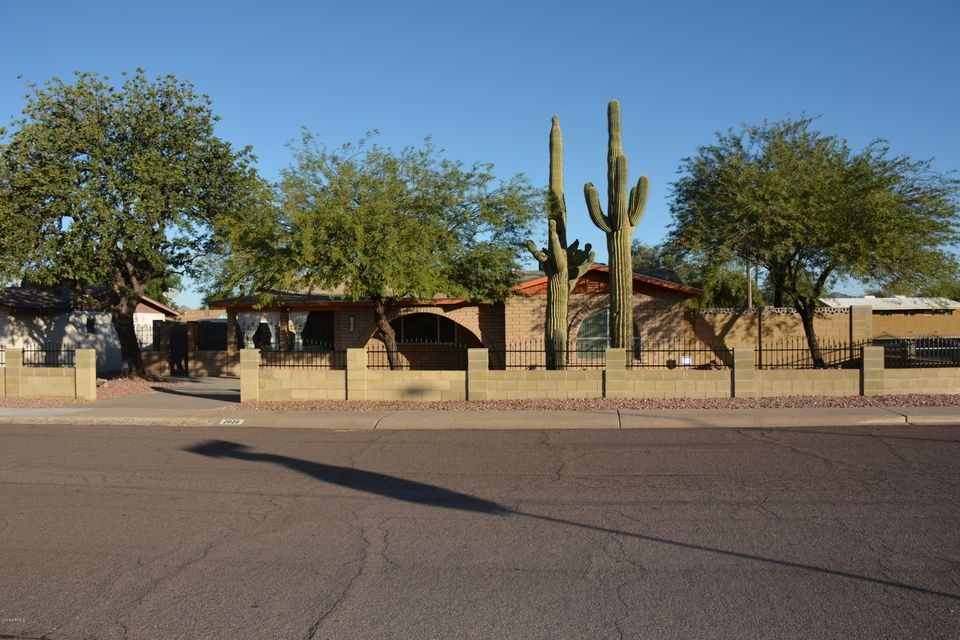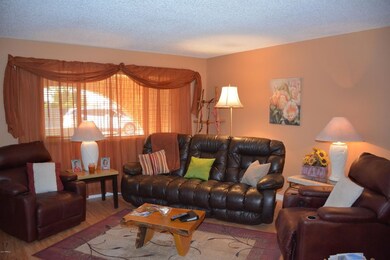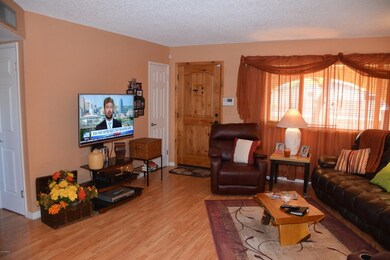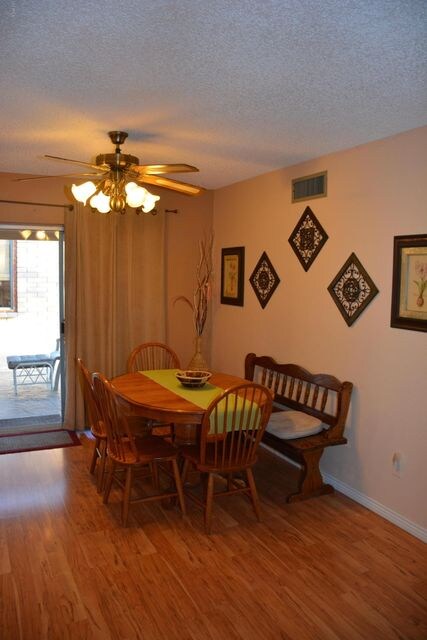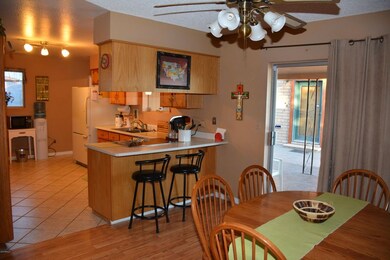
2028 W 9th Ave Apache Junction, AZ 85120
Highlights
- Fitness Center
- Mountain View
- Wood Flooring
- RV Gated
- Clubhouse
- Corner Lot
About This Home
As of December 2017A must see completely remolded home, corner lot. Fantastic garage/workshop w/ 1/2 bath, RV gates Multiple outdoor areas for entertaining & water feature for relaxing evenings. Inside, comfortable open living makes it the perfect home. New roof, NEW ac unit installed in nov 15th, 2015,upgraded kitchen & baths w/ granite counters. New flooring throughout. All work permitted. 2 RV hookups w/dumps. Garage will hold 2 cars/slab parking behind gates & in front of home. HOA is optional in this 55+ community. Buyer pays transfer fee. For full list of upgrades & changes to this wonderful home view the documents. Perfect for the woodworker/craftsman or woman! An entertaining delight inside & out! Come see this Beauty before it is gone!
Last Agent to Sell the Property
Sonoran Country Realty LLC License #SA516458000 Listed on: 11/23/2016
Last Buyer's Agent
David Mecham
Coldwell Banker Realty License #SA587454000

Home Details
Home Type
- Single Family
Est. Annual Taxes
- $1,096
Year Built
- Built in 1978
Lot Details
- 7,521 Sq Ft Lot
- Desert faces the front and back of the property
- Wrought Iron Fence
- Block Wall Fence
- Corner Lot
HOA Fees
- $17 Monthly HOA Fees
Parking
- 2 Car Detached Garage
- 6 Open Parking Spaces
- Heated Garage
- Garage Door Opener
- RV Gated
Home Design
- Composition Roof
- Block Exterior
Interior Spaces
- 1,326 Sq Ft Home
- 1-Story Property
- Mountain Views
Kitchen
- Eat-In Kitchen
- Breakfast Bar
Flooring
- Wood
- Carpet
Bedrooms and Bathrooms
- 2 Bedrooms
- Remodeled Bathroom
- 2.5 Bathrooms
Schools
- Adult Elementary And Middle School
- Adult High School
Utilities
- Refrigerated Cooling System
- Heating Available
Listing and Financial Details
- Tax Lot 1
- Assessor Parcel Number 102-13-155
Community Details
Overview
- Association fees include no fees
- Apache Villa Association, Phone Number (480) 671-3613
- Built by Ray Homes
- Apache Villa Subdivision
Amenities
- Clubhouse
- Recreation Room
Recreation
- Fitness Center
- Heated Community Pool
- Community Spa
Ownership History
Purchase Details
Home Financials for this Owner
Home Financials are based on the most recent Mortgage that was taken out on this home.Purchase Details
Home Financials for this Owner
Home Financials are based on the most recent Mortgage that was taken out on this home.Purchase Details
Home Financials for this Owner
Home Financials are based on the most recent Mortgage that was taken out on this home.Purchase Details
Purchase Details
Home Financials for this Owner
Home Financials are based on the most recent Mortgage that was taken out on this home.Similar Homes in Apache Junction, AZ
Home Values in the Area
Average Home Value in this Area
Purchase History
| Date | Type | Sale Price | Title Company |
|---|---|---|---|
| Warranty Deed | $185,000 | Equity Title Agnec Inc | |
| Warranty Deed | $178,500 | Clear Title Agency Of Arizon | |
| Cash Sale Deed | $170,000 | First American Title Ins Co | |
| Cash Sale Deed | $170,000 | First American Title Ins Co | |
| Cash Sale Deed | $102,000 | Security Title Agency | |
| Joint Tenancy Deed | $73,700 | Old Republic Title Agency |
Mortgage History
| Date | Status | Loan Amount | Loan Type |
|---|---|---|---|
| Open | $134,000 | New Conventional | |
| Previous Owner | $68,400 | New Conventional |
Property History
| Date | Event | Price | Change | Sq Ft Price |
|---|---|---|---|---|
| 12/11/2017 12/11/17 | Sold | $185,000 | -3.9% | $140 / Sq Ft |
| 11/03/2017 11/03/17 | Pending | -- | -- | -- |
| 10/27/2017 10/27/17 | Price Changed | $192,500 | -1.2% | $145 / Sq Ft |
| 10/18/2017 10/18/17 | For Sale | $194,900 | +9.2% | $147 / Sq Ft |
| 01/20/2017 01/20/17 | Sold | $178,500 | -5.5% | $135 / Sq Ft |
| 11/29/2016 11/29/16 | Pending | -- | -- | -- |
| 11/23/2016 11/23/16 | For Sale | $188,900 | +11.1% | $142 / Sq Ft |
| 04/16/2015 04/16/15 | Sold | $170,000 | -10.0% | $137 / Sq Ft |
| 03/03/2015 03/03/15 | Pending | -- | -- | -- |
| 02/23/2015 02/23/15 | Price Changed | $188,900 | -5.5% | $152 / Sq Ft |
| 12/24/2014 12/24/14 | For Sale | $199,900 | 0.0% | $161 / Sq Ft |
| 12/08/2014 12/08/14 | Pending | -- | -- | -- |
| 05/20/2014 05/20/14 | Price Changed | $199,900 | -7.0% | $161 / Sq Ft |
| 04/27/2014 04/27/14 | Price Changed | $214,900 | -1.4% | $173 / Sq Ft |
| 01/26/2014 01/26/14 | For Sale | $217,900 | -- | $175 / Sq Ft |
Tax History Compared to Growth
Tax History
| Year | Tax Paid | Tax Assessment Tax Assessment Total Assessment is a certain percentage of the fair market value that is determined by local assessors to be the total taxable value of land and additions on the property. | Land | Improvement |
|---|---|---|---|---|
| 2025 | $1,203 | $23,413 | -- | -- |
| 2024 | $1,312 | $30,153 | -- | -- |
| 2023 | $1,182 | $23,479 | $0 | $0 |
| 2022 | $1,289 | $16,726 | $3,757 | $12,969 |
| 2021 | $1,312 | $15,958 | $0 | $0 |
| 2020 | $1,277 | $14,970 | $0 | $0 |
| 2019 | $1,227 | $14,786 | $0 | $0 |
| 2018 | $1,201 | $12,817 | $0 | $0 |
| 2017 | $1,170 | $11,111 | $0 | $0 |
| 2016 | $1,143 | $10,776 | $1,500 | $9,276 |
| 2014 | $1,062 | $7,745 | $1,500 | $6,245 |
Agents Affiliated with this Home
-
Linda Cooley

Seller's Agent in 2017
Linda Cooley
Sonoran Country Realty LLC
(602) 568-5635
35 in this area
42 Total Sales
-
D
Buyer's Agent in 2017
David Mecham
Coldwell Banker Realty
-
Barbara Schultz

Buyer's Agent in 2017
Barbara Schultz
Coldwell Banker Realty
(480) 688-8199
99 in this area
185 Total Sales
-
Debra Mclean

Seller's Agent in 2015
Debra Mclean
My Home Group Real Estate
(480) 205-5979
3 in this area
97 Total Sales
-
Samuel Vaughn

Buyer's Agent in 2015
Samuel Vaughn
HomeSmart
(602) 291-3897
2 in this area
6 Total Sales
Map
Source: Arizona Regional Multiple Listing Service (ARMLS)
MLS Number: 5529194
APN: 102-13-155
- 900 S Palo Verde Dr
- 1967 W 9th Ave
- 962 S Main Dr
- 908 S Ocotillo Dr
- 700 S Stardust Ln
- 1023 S Ocotillo Dr
- 1796 W Ray Ln
- 537 S Delaware Dr Unit 224
- 1925 W 12th Ave
- 1727 W 12th Ave
- 2481 W Broadway Ave Unit 71
- 2481 W Broadway Ave Unit 115
- 2481 W Broadway Ave Unit 29
- 2481 W Broadway Ave Unit 68
- 2481 W Broadway Ave Unit 73
- 2481 W Broadway Ave Unit 66
- 1346 S Main Dr
- 1710 W 13th Ave
- 455 S Delaware Dr Unit 117
- 455 S Delaware Dr Unit 154
