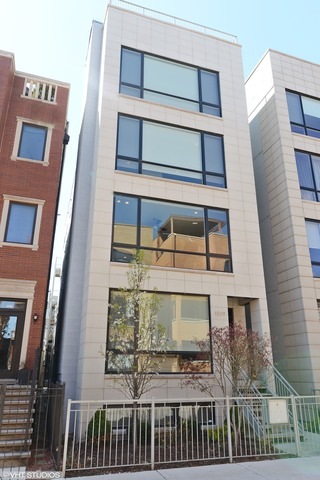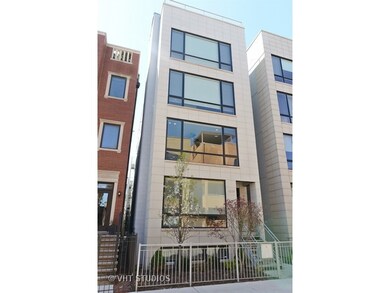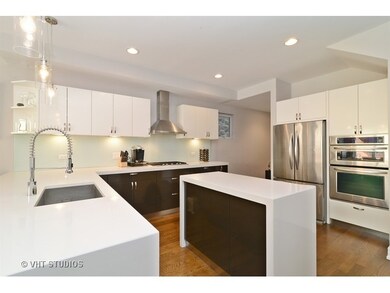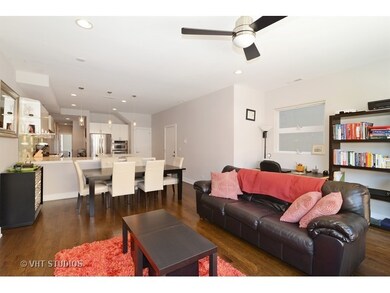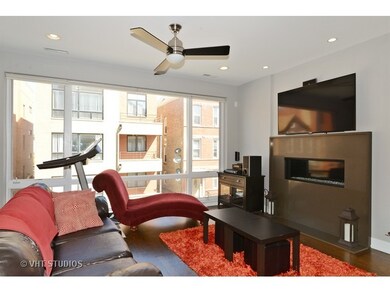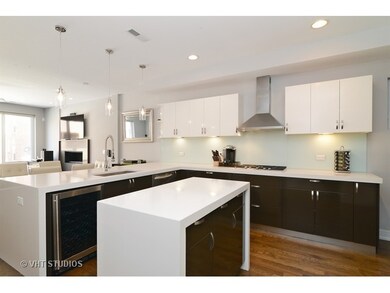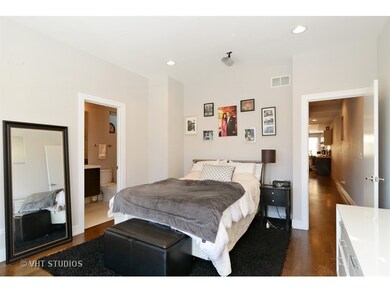
1519 W Fry St Unit 2 Chicago, IL 60642
West Town NeighborhoodHighlights
- Rooftop Deck
- Whirlpool Bathtub
- Stainless Steel Appliances
- Wood Flooring
- Walk-In Pantry
- Balcony
About This Home
As of July 20161,400 SQ FT NEWER CONSTRUCTION EXTRA WIDE 2BR/2 BATH MODERN CONDO W/ IMPECCABLE FINISHES THRUOUT. FEATURES INCL: BEAUTIFUL STAINED OAK HARDWOOD FLRS, OPEN LAYOUT, CUSTOM KITCHEN, HIGH-END SS APPS, QUARTZ COUNTERTOPS & AMPLE INTERIOR & EXTERIOR STORAGE. LUXURY BATHS W/ JACUZZI TUB, BODY SPRAY SHOWER & DUAL VANITY. MODERN GAS FIREPLACE WITH STONE SURROUND, CEILING FANS, IN-UNIT LAUNDRY. 25x7 PRVATE BALCONY & ROOFTOP DECK W/ AMAZING SKYLINE VIEWS. FANTASTIC WICKER PARK/NOBLE SQUARE LOCATION. GARAGE PARKING INCLUDED! PLUS 1 STORAGE LOCKER
Last Agent to Sell the Property
@properties Christie's International Real Estate License #475126859 Listed on: 05/24/2016

Last Buyer's Agent
Mark Davey
@properties Christie's International Real Estate License #475133242

Property Details
Home Type
- Condominium
Est. Annual Taxes
- $10,066
Year Built
- 2012
Lot Details
- Southern Exposure
- East or West Exposure
HOA Fees
- $180 per month
Parking
- Attached Garage
- Garage Door Opener
- Off Alley Driveway
- Parking Included in Price
- Garage Is Owned
Home Design
- Brick Exterior Construction
- Block Foundation
- Slab Foundation
- Rubber Roof
- Stone Siding
Interior Spaces
- Fireplace With Gas Starter
- Storage
- Wood Flooring
Kitchen
- Breakfast Bar
- Walk-In Pantry
- Oven or Range
- Microwave
- High End Refrigerator
- Dishwasher
- Wine Cooler
- Stainless Steel Appliances
- Kitchen Island
- Disposal
Bedrooms and Bathrooms
- Primary Bathroom is a Full Bathroom
- Dual Sinks
- Whirlpool Bathtub
- Shower Body Spray
- Separate Shower
Laundry
- Dryer
- Washer
Home Security
Outdoor Features
- Balcony
- Rooftop Deck
Utilities
- Forced Air Heating and Cooling System
- Heating System Uses Gas
Additional Features
- North or South Exposure
- City Lot
Community Details
Pet Policy
- Pets Allowed
Security
- Storm Screens
Ownership History
Purchase Details
Home Financials for this Owner
Home Financials are based on the most recent Mortgage that was taken out on this home.Purchase Details
Home Financials for this Owner
Home Financials are based on the most recent Mortgage that was taken out on this home.Similar Homes in Chicago, IL
Home Values in the Area
Average Home Value in this Area
Purchase History
| Date | Type | Sale Price | Title Company |
|---|---|---|---|
| Warranty Deed | $435,000 | Proper Title Llc | |
| Warranty Deed | $341,500 | None Available |
Mortgage History
| Date | Status | Loan Amount | Loan Type |
|---|---|---|---|
| Open | $391,500 | New Conventional | |
| Previous Owner | $307,346 | New Conventional |
Property History
| Date | Event | Price | Change | Sq Ft Price |
|---|---|---|---|---|
| 07/15/2016 07/15/16 | Sold | $435,000 | -3.3% | $314 / Sq Ft |
| 06/15/2016 06/15/16 | Pending | -- | -- | -- |
| 05/24/2016 05/24/16 | For Sale | $450,000 | +28.6% | $325 / Sq Ft |
| 06/01/2012 06/01/12 | Sold | $350,000 | +2.5% | $249 / Sq Ft |
| 06/01/2012 06/01/12 | Sold | $341,496 | -2.4% | $247 / Sq Ft |
| 05/01/2012 05/01/12 | Pending | -- | -- | -- |
| 04/25/2012 04/25/12 | For Sale | $349,900 | +2.9% | $249 / Sq Ft |
| 04/13/2012 04/13/12 | Pending | -- | -- | -- |
| 03/28/2012 03/28/12 | Price Changed | $339,900 | -2.9% | $245 / Sq Ft |
| 02/19/2012 02/19/12 | For Sale | $349,900 | -- | $253 / Sq Ft |
Tax History Compared to Growth
Tax History
| Year | Tax Paid | Tax Assessment Tax Assessment Total Assessment is a certain percentage of the fair market value that is determined by local assessors to be the total taxable value of land and additions on the property. | Land | Improvement |
|---|---|---|---|---|
| 2024 | $10,066 | $53,433 | $5,090 | $48,343 |
| 2023 | $9,762 | $50,883 | $2,323 | $48,560 |
| 2022 | $9,762 | $50,883 | $2,323 | $48,560 |
| 2021 | $9,562 | $50,882 | $2,322 | $48,560 |
| 2020 | $8,927 | $40,072 | $2,322 | $37,750 |
| 2019 | $8,866 | $44,129 | $2,322 | $41,807 |
| 2018 | $8,717 | $44,129 | $2,322 | $41,807 |
| 2017 | $7,726 | $35,889 | $2,049 | $33,840 |
| 2016 | $7,188 | $35,889 | $2,049 | $33,840 |
| 2015 | $6,577 | $35,889 | $2,049 | $33,840 |
| 2014 | $6,344 | $34,191 | $1,707 | $32,484 |
| 2013 | $6,218 | $34,191 | $1,707 | $32,484 |
Agents Affiliated with this Home
-
Paul Ragi

Seller's Agent in 2016
Paul Ragi
@ Properties
(312) 953-0786
3 in this area
81 Total Sales
-
M
Buyer's Agent in 2016
Mark Davey
@ Properties
-
Thomas Rubin
T
Seller's Agent in 2012
Thomas Rubin
Fulton Grace
(773) 698-6648
3 Total Sales
-
Joe Zimmerman

Buyer's Agent in 2012
Joe Zimmerman
Keller Williams ONEChicago
(773) 230-0826
6 in this area
237 Total Sales
-
B
Buyer's Agent in 2012
Brian Felder
@ Properties
Map
Source: Midwest Real Estate Data (MRED)
MLS Number: MRD09235877
APN: 17-05-325-057-1002
- 1529 W Chestnut St Unit 102
- 1514 W Fry St
- 1542 W Fry St Unit 2
- 808 N Greenview Ave Unit 3B
- 1515 W Walton St Unit 3
- 848 N Ashland Ave
- 1448 W Chestnut St Unit 3
- 1448 W Chestnut St Unit 2
- 1445 W Walton St Unit 1
- 823 N Marshfield Ave Unit 2
- 1514 W Superior St
- 1418 W Chestnut St Unit 1
- 856 N Marshfield Ave
- 1415 W Walton St Unit 3
- 1511 W Superior St
- 1437 W Augusta Blvd
- 1340 W Chestnut St Unit 204
- 1340 W Chestnut St Unit 303
- 1340 W Chestnut St Unit 401
- 934 N Noble St
