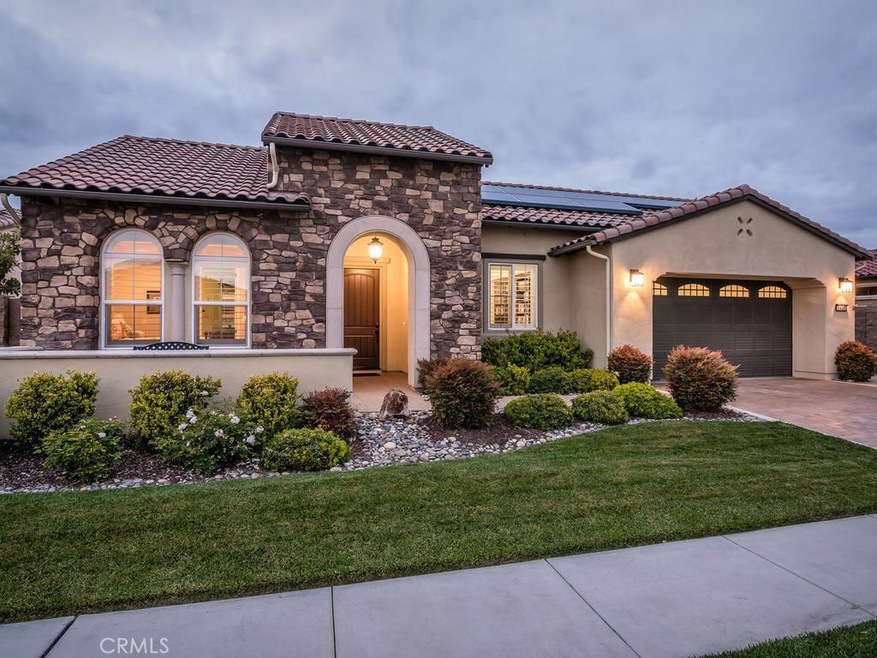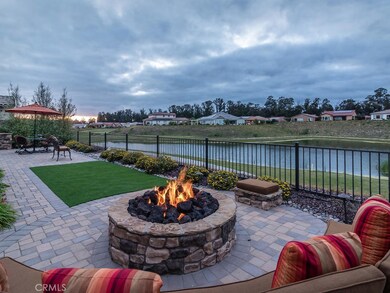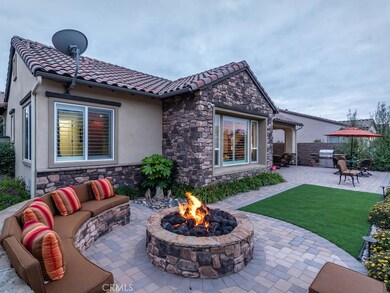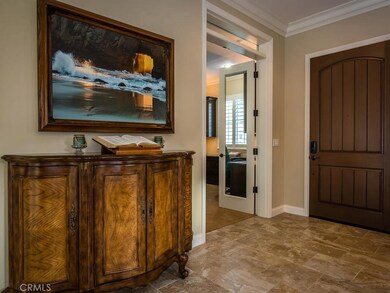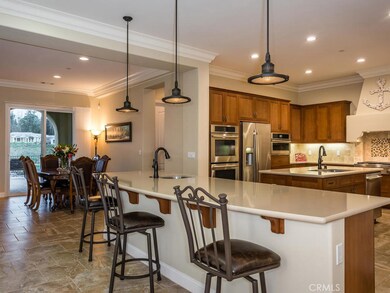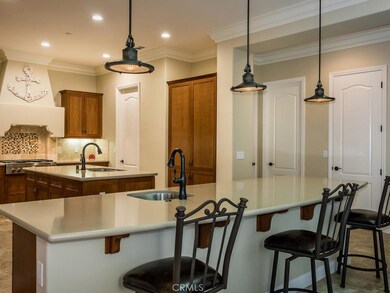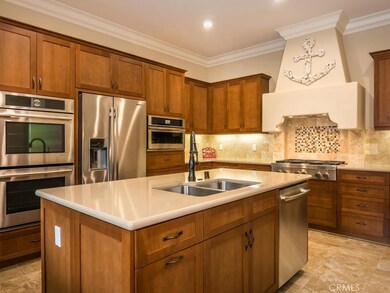
1428 Vista Tesoro Place Nipomo, CA 93444
Woodlands NeighborhoodHighlights
- On Golf Course
- Heated Lap Pool
- Solar Power System
- Art Studio
- Home fronts a pond
- Pond View
About This Home
As of June 2019READY TO CALL THIS HOME, YOURS! Sellers have meticulously loved and cared for this home. Nestled on a golf course with a direct view of a pond, the new owners will get to immerse themselves in the tranquility of the space. This home offers the lifestyle of indoor and outdoor living. Enjoy the peaceful morning with coffee or dinner outdoors among the birds and butterflies. Set yourself around the fire pit to enjoy the beautiful sunsets while the rays reflect on the water. The indoor space was professionally designed with many options and upgrades accenting elegance with simplicity and clean lines. The shaker style cabinets, custom back splash, uniquely set tile floors, beautifully designed master and secondary bathrooms, upgraded appliances, custom interior paint and wall textures adorn this home. Let yourself roam through the space to admire all the custom features such as crown molding, built in office and library, craft studio, shutters, cabinetry, outdoor gourmet kitchen, custom garage work space with ample storage and so much more. The home is an electric free home with 16 years left on the prepaid solar panels. Nothing has been missed for this home!
Last Agent to Sell the Property
Rice Ranch Realty License #01151591 Listed on: 04/25/2019
Home Details
Home Type
- Single Family
Est. Annual Taxes
- $11,064
Year Built
- Built in 2015
Lot Details
- 7,679 Sq Ft Lot
- Home fronts a pond
- Property fronts a county road
- On Golf Course
- Wrought Iron Fence
- Block Wall Fence
- Drip System Landscaping
- Front Yard Sprinklers
- Property is zoned REC
HOA Fees
- $342 Monthly HOA Fees
Parking
- 3 Car Direct Access Garage
- Parking Available
- Workshop in Garage
- Tandem Garage
- Two Garage Doors
- Driveway
Property Views
- Pond
- Golf Course
Home Design
- Spanish Architecture
- Turnkey
- Slab Foundation
- Blown-In Insulation
- Spanish Tile Roof
- Concrete Roof
- Stucco
Interior Spaces
- 2,390 Sq Ft Home
- 1-Story Property
- Open Floorplan
- Wired For Sound
- Built-In Features
- Crown Molding
- Gas Fireplace
- Double Pane Windows
- Plantation Shutters
- Custom Window Coverings
- Window Screens
- Sliding Doors
- Panel Doors
- Great Room with Fireplace
- Separate Family Room
- Dining Room
- Den
- Art Studio
- Storage
- Tile Flooring
Kitchen
- Breakfast Bar
- Walk-In Pantry
- Double Self-Cleaning Convection Oven
- Gas Cooktop
- Microwave
- Kitchen Island
- Quartz Countertops
- Self-Closing Drawers
- Utility Sink
- Disposal
Bedrooms and Bathrooms
- 2 Main Level Bedrooms
- Walk-In Closet
- Upgraded Bathroom
- Quartz Bathroom Countertops
- Dual Vanity Sinks in Primary Bathroom
- Private Water Closet
- Low Flow Toliet
- Hydromassage or Jetted Bathtub
- Bathtub with Shower
- Walk-in Shower
- Low Flow Shower
- Exhaust Fan In Bathroom
- Linen Closet In Bathroom
Laundry
- Laundry Room
- Washer and Gas Dryer Hookup
Home Security
- Home Security System
- Carbon Monoxide Detectors
- Fire and Smoke Detector
- Fire Sprinkler System
Eco-Friendly Details
- Energy-Efficient Appliances
- Energy-Efficient Windows with Low Emissivity
- Energy-Efficient HVAC
- Energy-Efficient Insulation
- Grid-tied solar system exports excess electricity
- Energy-Efficient Thermostat
- Solar Power System
- Solar owned by a third party
Pool
- Heated Lap Pool
- Heated In Ground Pool
- Exercise
- Heated Spa
- In Ground Spa
Outdoor Features
- Covered patio or porch
- Outdoor Fireplace
- Fire Pit
- Exterior Lighting
- Rain Gutters
Utilities
- Heating System Uses Natural Gas
- Underground Utilities
- Natural Gas Connected
- Private Water Source
- Well
- Gas Water Heater
- Private Sewer
- Satellite Dish
- Cable TV Available
Listing and Financial Details
- Assessor Parcel Number 091710006
Community Details
Overview
- The Management Trust HOA Company Association, Phone Number (805) 938-3131
- Built by The Management Trust HOA Company
Amenities
- Community Fire Pit
- Community Barbecue Grill
- Picnic Area
Recreation
- Golf Course Community
- Community Playground
- Community Pool
- Community Spa
- Park
- Horse Trails
- Bike Trail
Ownership History
Purchase Details
Purchase Details
Home Financials for this Owner
Home Financials are based on the most recent Mortgage that was taken out on this home.Purchase Details
Home Financials for this Owner
Home Financials are based on the most recent Mortgage that was taken out on this home.Similar Homes in Nipomo, CA
Home Values in the Area
Average Home Value in this Area
Purchase History
| Date | Type | Sale Price | Title Company |
|---|---|---|---|
| Interfamily Deed Transfer | -- | None Available | |
| Grant Deed | $982,000 | Fnt Sounth Cost Center | |
| Grant Deed | $938,000 | First American Title Company |
Mortgage History
| Date | Status | Loan Amount | Loan Type |
|---|---|---|---|
| Open | $300,000 | New Conventional | |
| Closed | $225,000 | New Conventional | |
| Closed | $225,000 | New Conventional | |
| Closed | $230,000 | New Conventional | |
| Closed | $230,000 | New Conventional | |
| Previous Owner | $150,000 | New Conventional |
Property History
| Date | Event | Price | Change | Sq Ft Price |
|---|---|---|---|---|
| 06/14/2019 06/14/19 | Sold | $982,000 | -1.0% | $411 / Sq Ft |
| 04/25/2019 04/25/19 | For Sale | $992,000 | +5.8% | $415 / Sq Ft |
| 10/07/2015 10/07/15 | Sold | $937,902 | -- | $392 / Sq Ft |
Tax History Compared to Growth
Tax History
| Year | Tax Paid | Tax Assessment Tax Assessment Total Assessment is a certain percentage of the fair market value that is determined by local assessors to be the total taxable value of land and additions on the property. | Land | Improvement |
|---|---|---|---|---|
| 2024 | $11,064 | $1,073,956 | $546,820 | $527,136 |
| 2023 | $11,064 | $1,052,899 | $536,099 | $516,800 |
| 2022 | $10,896 | $1,032,255 | $525,588 | $506,667 |
| 2021 | $10,875 | $1,012,016 | $515,283 | $496,733 |
| 2020 | $10,749 | $1,001,640 | $510,000 | $491,640 |
| 2019 | $10,828 | $995,306 | $477,543 | $517,763 |
| 2018 | $10,697 | $975,791 | $468,180 | $507,611 |
| 2017 | $10,496 | $956,658 | $459,000 | $497,658 |
| 2016 | $9,897 | $937,900 | $450,000 | $487,900 |
| 2015 | $2,139 | $201,043 | $201,043 | $0 |
| 2014 | $2,060 | $197,105 | $197,105 | $0 |
Agents Affiliated with this Home
-

Seller's Agent in 2019
Eilene Pham
Rice Ranch Realty
(805) 266-4749
17 in this area
28 Total Sales
-

Buyer's Agent in 2019
Stacy Murphy
Compass California, Inc.-PB
(949) 300-8084
155 in this area
170 Total Sales
-
M
Seller's Agent in 2015
Melissa Chatterton
Shea Homes Marketing Co.
Map
Source: California Regional Multiple Listing Service (CRMLS)
MLS Number: PI19107623
APN: 091-710-006
- 1431 Trail View Place
- 1432 Vicki Ln
- 1354 Trail View Place
- 1061 Ford Dr
- 1012 Maggie Ln
- 1055 Ford Dr
- 1349 Vicki Ln
- 1255 Viva Way
- 977 Jacqueline Place
- 1660 Red Admiral Ct Unit 21
- 1060 Dawn Rd
- 1350 Cardo Way
- 1191 Swallowtail Way Unit 64
- 1225 Dawn Rd
- 1702 Louise Ln
- 1170 Spring Azure Way Unit 45
- 1473 Willow Rd
- 1849 Eucalyptus Rd
- 851 Trail View Place
- 1801 Louise Ln
