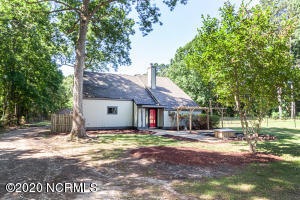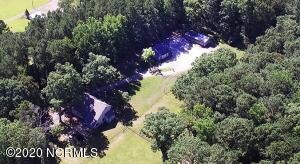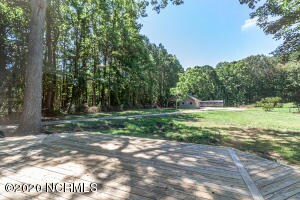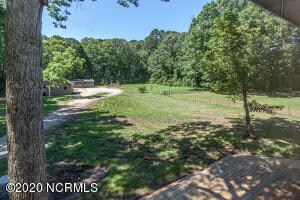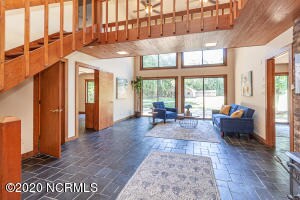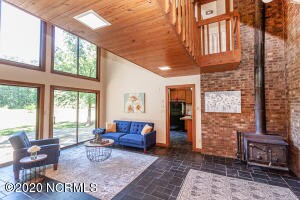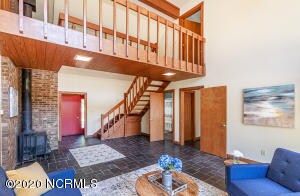
4969 Redman Rd Rocky Mount, NC 27803
Highlights
- Barn
- Wood Burning Stove
- Wood Flooring
- Deck
- Vaulted Ceiling
- Great Room
About This Home
As of September 2023A RARE FIND IN. THE COUNTY on 3.08 acres! 3 bedroom 2 bath nestled in the wooded surround. Calling all HORSE LOVERS! Super unique, LOTS OF CHARACTER! LARGE WIRED SHOP with 2 car carport and HORSE BARN! Great Room with vaulted ceilings and lots of natural light! Cool wood burning stove! MASTER DOWN. TANKLESS HOT WATER HEATER. Spacious Kitchen with large work island/breakfast bar and eat in!! Den/BONUS with gas fireplace and custom built ins. Lovely Koi Pond and large rear deck for grilling! Slate floors and hardwood throughout! Solar Panels Better hurry! USDA Eligible 1005 financing
Last Agent to Sell the Property
Jennifer Dwyer
WORLD PROPERTIES INTERNATIONAL DWYER & ASSOC. License #232351 Listed on: 06/26/2020
Home Details
Home Type
- Single Family
Est. Annual Taxes
- $2,042
Year Built
- Built in 1985
Lot Details
- 3.08 Acre Lot
- Lot Dimensions are 850x179x587x90x310x108
- Chain Link Fence
- Property is zoned R30
Home Design
- Slab Foundation
- Wood Frame Construction
- Composition Roof
- Wood Siding
- Stick Built Home
Interior Spaces
- 1,865 Sq Ft Home
- 1-Story Property
- Vaulted Ceiling
- Ceiling Fan
- Wood Burning Stove
- Gas Log Fireplace
- Mud Room
- Entrance Foyer
- Great Room
- Family Room
- Combination Dining and Living Room
- Workshop
- Partial Basement
Kitchen
- Gas Oven
- Dishwasher
Flooring
- Wood
- Slate Flooring
Bedrooms and Bathrooms
- 3 Bedrooms
- Walk-In Closet
- 2 Full Bathrooms
Laundry
- Laundry Room
- Dryer
- Washer
Attic
- Storage In Attic
- Partially Finished Attic
Parking
- 2 Detached Carport Spaces
- Dirt Driveway
Outdoor Features
- Deck
- Separate Outdoor Workshop
Utilities
- Cooling System Mounted To A Wall/Window
- Wall Furnace
- Propane
- Well
- Tankless Water Heater
- Fuel Tank
- On Site Septic
- Septic Tank
Additional Features
- Solar Heating System
- Barn
Community Details
- No Home Owners Association
Listing and Financial Details
- Assessor Parcel Number 3729-00-62-3954
Ownership History
Purchase Details
Home Financials for this Owner
Home Financials are based on the most recent Mortgage that was taken out on this home.Purchase Details
Home Financials for this Owner
Home Financials are based on the most recent Mortgage that was taken out on this home.Purchase Details
Home Financials for this Owner
Home Financials are based on the most recent Mortgage that was taken out on this home.Purchase Details
Home Financials for this Owner
Home Financials are based on the most recent Mortgage that was taken out on this home.Purchase Details
Home Financials for this Owner
Home Financials are based on the most recent Mortgage that was taken out on this home.Purchase Details
Similar Homes in the area
Home Values in the Area
Average Home Value in this Area
Purchase History
| Date | Type | Sale Price | Title Company |
|---|---|---|---|
| Warranty Deed | -- | None Listed On Document | |
| Warranty Deed | $185,000 | None Available | |
| Quit Claim Deed | -- | None Available | |
| Warranty Deed | $153,000 | None Available | |
| Warranty Deed | $139,000 | Attorney | |
| Deed | $19,500 | -- |
Mortgage History
| Date | Status | Loan Amount | Loan Type |
|---|---|---|---|
| Open | $219,780 | FHA | |
| Previous Owner | $185,000 | VA | |
| Previous Owner | $158,049 | VA | |
| Previous Owner | $141,988 | VA | |
| Previous Owner | $96,725 | Stand Alone Refi Refinance Of Original Loan | |
| Previous Owner | $99,000 | Unknown |
Property History
| Date | Event | Price | Change | Sq Ft Price |
|---|---|---|---|---|
| 06/09/2025 06/09/25 | Price Changed | $310,000 | -3.1% | $173 / Sq Ft |
| 05/21/2025 05/21/25 | For Sale | $320,000 | +18.5% | $179 / Sq Ft |
| 09/07/2023 09/07/23 | Sold | $270,000 | +45.9% | $151 / Sq Ft |
| 08/10/2023 08/10/23 | Pending | -- | -- | -- |
| 11/04/2020 11/04/20 | Sold | $185,000 | +2.8% | $99 / Sq Ft |
| 09/24/2020 09/24/20 | Pending | -- | -- | -- |
| 06/26/2020 06/26/20 | For Sale | $179,900 | +17.6% | $96 / Sq Ft |
| 09/06/2018 09/06/18 | Sold | $153,000 | -5.8% | $83 / Sq Ft |
| 07/26/2018 07/26/18 | Pending | -- | -- | -- |
| 07/16/2018 07/16/18 | For Sale | $162,500 | +16.9% | $88 / Sq Ft |
| 05/13/2016 05/13/16 | Sold | $139,000 | 0.0% | $81 / Sq Ft |
| 03/15/2016 03/15/16 | Pending | -- | -- | -- |
| 10/15/2015 10/15/15 | For Sale | $139,000 | -- | $81 / Sq Ft |
Tax History Compared to Growth
Tax History
| Year | Tax Paid | Tax Assessment Tax Assessment Total Assessment is a certain percentage of the fair market value that is determined by local assessors to be the total taxable value of land and additions on the property. | Land | Improvement |
|---|---|---|---|---|
| 2024 | $2,042 | $81,720 | $17,500 | $64,220 |
| 2023 | $785 | $81,720 | $0 | $0 |
| 2022 | $785 | $81,720 | $17,500 | $64,220 |
| 2021 | $785 | $81,720 | $17,500 | $64,220 |
| 2020 | $779 | $81,720 | $17,500 | $64,220 |
| 2019 | $779 | $81,720 | $17,500 | $64,220 |
| 2018 | $758 | $81,720 | $0 | $0 |
| 2017 | $758 | $81,720 | $0 | $0 |
| 2015 | $752 | $81,470 | $0 | $0 |
| 2014 | $703 | $81,470 | $0 | $0 |
Agents Affiliated with this Home
-
Kaitlynn Klobe
K
Seller's Agent in 2025
Kaitlynn Klobe
RE/MAX
(803) 968-0364
41 Total Sales
-
Camesha Brown

Seller's Agent in 2023
Camesha Brown
Keller Williams Realty Points East
(803) 235-0534
202 Total Sales
-
J
Seller's Agent in 2020
Jennifer Dwyer
WORLD PROPERTIES INTERNATIONAL DWYER & ASSOC.
-
Carole Wilber

Seller's Agent in 2018
Carole Wilber
Century 21 Sterling Combs
(252) 903-7158
65 Total Sales
-
Donna W. Smith

Buyer's Agent in 2018
Donna W. Smith
FATHOM REALTY NC LLC
(252) 343-2586
32 Total Sales
-
L
Seller's Agent in 2016
LISA TEDDER BAZEMORE
CENTURY 21 THE COMBS COMPANY
Map
Source: Hive MLS
MLS Number: 100224176
APN: 3729-00-62-3954
- Lot 7 Tbd West Mount
- 2780 S Old Carriage Rd
- 0 West Mount
- 3895 Josiah Ct
- 4097 Cordiality Church Rd
- 3881 Josiah Ct
- 0 S Old Carriage Rd Unit LotWP001 21415095
- 000 S Old Carriage Rd
- 2325 S Halifax Rd
- Lot 4 Bedfordshire Rd
- 000 S Halifax
- 0 Off of Bethlehem Rd Unit LotWP001
- 1700 Bedfordshire Rd
- 000 Laurel Ave
- 132 Rockfall Way
- 1104 S Halifax Rd
- 3417 Aspen Rd
- 1589 S Old Carriage Rd
- 1611 S Old Carriage Rd
- 1665 S Old Carriage Rd
