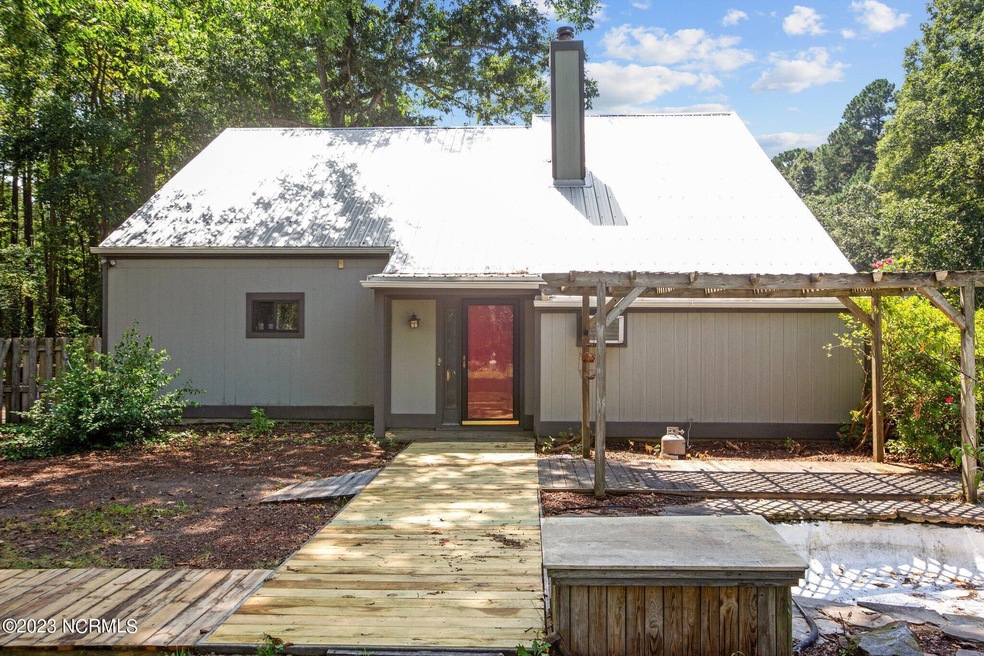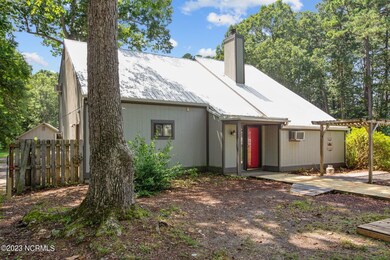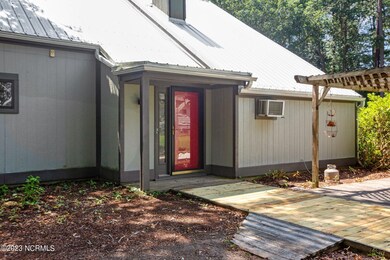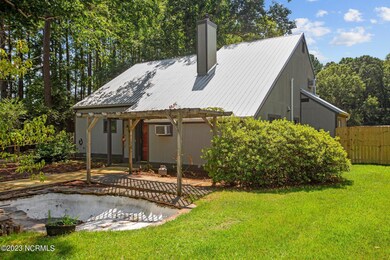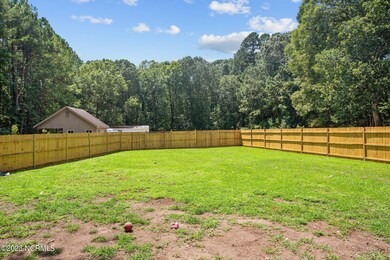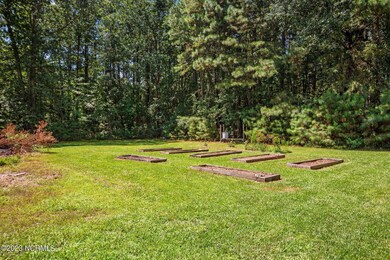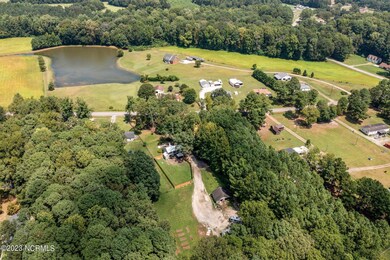
4969 Redman Rd Rocky Mount, NC 27803
Highlights
- Deck
- Main Floor Primary Bedroom
- No HOA
- Vaulted Ceiling
- 1 Fireplace
- Separate Outdoor Workshop
About This Home
As of September 2023Welcome to 4969 Redman Road, a stunning property that boasts the perfect blend of countryside charm and modern amenities. This lovely home offers 3 bedrooms and 2 bathrooms, along with a bonus room featuring a gas fireplace and custom built-ins, making it ideal for relaxation or entertainment.The spacious kitchen provides ample room for culinary enthusiasts and family gatherings. Situated on an expansive 3.08-acre lot, this property is a true gem in the county. Enjoy the serene ambiance of the lovely Koi Pond and unwind on the large rear deck, perfect for grilling and outdoor enjoyment.Beyond the main house, you'll see a RARE FIND - a wired shop with a 2-car carport and a horse barn, fulfilling all your storage and equestrian needs. The primary bedroom is conveniently located downstairs, ensuring maximum comfort and convenience.The property also features a bountiful harvest with 2022-planted plum and apple trees, as well as raspberry and blackberry bushes. Notable additions include a metal roof and gutters installed in January 2021, a 6 ft. wood fence added to the backyard in 2023, and a new dishwasher installed in 2022. The washer and dryer will convey, providing added value and convenience to the lucky new homeowners.This property offers a fantastic opportunity to embrace the tranquility of country living without sacrificing modern comforts. Don't miss the chance to make this delightful property your new home!
Last Agent to Sell the Property
Keller Williams Realty Points East License #296820 Listed on: 07/31/2023

Home Details
Home Type
- Single Family
Est. Annual Taxes
- $2,042
Year Built
- Built in 1985
Lot Details
- 3.08 Acre Lot
- Lot Dimensions are 101x310x89x355
- Wood Fence
- Property is zoned R30
Home Design
- Slab Foundation
- Wood Frame Construction
- Metal Roof
- Wood Siding
- Stick Built Home
Interior Spaces
- 1,791 Sq Ft Home
- 2-Story Property
- Vaulted Ceiling
- 1 Fireplace
- Combination Dining and Living Room
Bedrooms and Bathrooms
- 3 Bedrooms
- Primary Bedroom on Main
- Walk-In Closet
- 2 Full Bathrooms
Parking
- Dirt Driveway
- On-Site Parking
Outdoor Features
- Deck
- Separate Outdoor Workshop
- Shed
Schools
- Englewood Elementary School
- Nash Central Middle School
- Nash Central High School
Utilities
- Cooling System Mounted To A Wall/Window
- Heating System Uses Wood
- Propane
- Well
- Tankless Water Heater
- Fuel Tank
- On Site Septic
- Septic Tank
Community Details
- No Home Owners Association
Listing and Financial Details
- Assessor Parcel Number 022370
Ownership History
Purchase Details
Home Financials for this Owner
Home Financials are based on the most recent Mortgage that was taken out on this home.Purchase Details
Home Financials for this Owner
Home Financials are based on the most recent Mortgage that was taken out on this home.Purchase Details
Home Financials for this Owner
Home Financials are based on the most recent Mortgage that was taken out on this home.Purchase Details
Home Financials for this Owner
Home Financials are based on the most recent Mortgage that was taken out on this home.Purchase Details
Home Financials for this Owner
Home Financials are based on the most recent Mortgage that was taken out on this home.Purchase Details
Similar Homes in the area
Home Values in the Area
Average Home Value in this Area
Purchase History
| Date | Type | Sale Price | Title Company |
|---|---|---|---|
| Warranty Deed | -- | None Listed On Document | |
| Warranty Deed | $185,000 | None Available | |
| Quit Claim Deed | -- | None Available | |
| Warranty Deed | $153,000 | None Available | |
| Warranty Deed | $139,000 | Attorney | |
| Deed | $19,500 | -- |
Mortgage History
| Date | Status | Loan Amount | Loan Type |
|---|---|---|---|
| Open | $219,780 | FHA | |
| Previous Owner | $185,000 | VA | |
| Previous Owner | $158,049 | VA | |
| Previous Owner | $141,988 | VA | |
| Previous Owner | $96,725 | Stand Alone Refi Refinance Of Original Loan | |
| Previous Owner | $99,000 | Unknown |
Property History
| Date | Event | Price | Change | Sq Ft Price |
|---|---|---|---|---|
| 06/09/2025 06/09/25 | Price Changed | $310,000 | -3.1% | $173 / Sq Ft |
| 05/21/2025 05/21/25 | For Sale | $320,000 | +18.5% | $179 / Sq Ft |
| 09/07/2023 09/07/23 | Sold | $270,000 | +45.9% | $151 / Sq Ft |
| 08/10/2023 08/10/23 | Pending | -- | -- | -- |
| 11/04/2020 11/04/20 | Sold | $185,000 | +2.8% | $99 / Sq Ft |
| 09/24/2020 09/24/20 | Pending | -- | -- | -- |
| 06/26/2020 06/26/20 | For Sale | $179,900 | +17.6% | $96 / Sq Ft |
| 09/06/2018 09/06/18 | Sold | $153,000 | -5.8% | $83 / Sq Ft |
| 07/26/2018 07/26/18 | Pending | -- | -- | -- |
| 07/16/2018 07/16/18 | For Sale | $162,500 | +16.9% | $88 / Sq Ft |
| 05/13/2016 05/13/16 | Sold | $139,000 | 0.0% | $81 / Sq Ft |
| 03/15/2016 03/15/16 | Pending | -- | -- | -- |
| 10/15/2015 10/15/15 | For Sale | $139,000 | -- | $81 / Sq Ft |
Tax History Compared to Growth
Tax History
| Year | Tax Paid | Tax Assessment Tax Assessment Total Assessment is a certain percentage of the fair market value that is determined by local assessors to be the total taxable value of land and additions on the property. | Land | Improvement |
|---|---|---|---|---|
| 2024 | $2,042 | $81,720 | $17,500 | $64,220 |
| 2023 | $785 | $81,720 | $0 | $0 |
| 2022 | $785 | $81,720 | $17,500 | $64,220 |
| 2021 | $785 | $81,720 | $17,500 | $64,220 |
| 2020 | $779 | $81,720 | $17,500 | $64,220 |
| 2019 | $779 | $81,720 | $17,500 | $64,220 |
| 2018 | $758 | $81,720 | $0 | $0 |
| 2017 | $758 | $81,720 | $0 | $0 |
| 2015 | $752 | $81,470 | $0 | $0 |
| 2014 | $703 | $81,470 | $0 | $0 |
Agents Affiliated with this Home
-
Kaitlynn Klobe
K
Seller's Agent in 2025
Kaitlynn Klobe
RE/MAX
(803) 968-0364
41 Total Sales
-
Camesha Brown

Seller's Agent in 2023
Camesha Brown
Keller Williams Realty Points East
(803) 235-0534
202 Total Sales
-
J
Seller's Agent in 2020
Jennifer Dwyer
WORLD PROPERTIES INTERNATIONAL DWYER & ASSOC.
-
Carole Wilber

Seller's Agent in 2018
Carole Wilber
Century 21 Sterling Combs
(252) 903-7158
65 Total Sales
-
Donna W. Smith

Buyer's Agent in 2018
Donna W. Smith
FATHOM REALTY NC LLC
(252) 343-2586
32 Total Sales
-
L
Seller's Agent in 2016
LISA TEDDER BAZEMORE
CENTURY 21 THE COMBS COMPANY
Map
Source: Hive MLS
MLS Number: 100397429
APN: 3729-00-62-3954
- Lot 7 Tbd West Mount
- 2780 S Old Carriage Rd
- 0 West Mount
- 3895 Josiah Ct
- 4097 Cordiality Church Rd
- 3881 Josiah Ct
- 0 S Old Carriage Rd Unit LotWP001 21415095
- 000 S Old Carriage Rd
- 2325 S Halifax Rd
- Lot 4 Bedfordshire Rd
- 000 S Halifax
- 0 Off of Bethlehem Rd Unit LotWP001
- 1700 Bedfordshire Rd
- 000 Laurel Ave
- 132 Rockfall Way
- 1104 S Halifax Rd
- 3417 Aspen Rd
- 1589 S Old Carriage Rd
- 1611 S Old Carriage Rd
- 1665 S Old Carriage Rd
