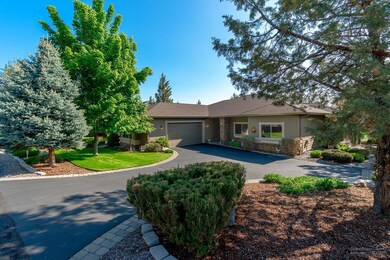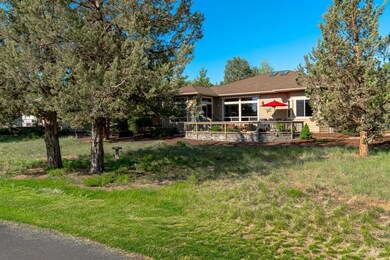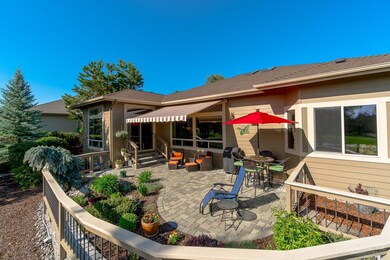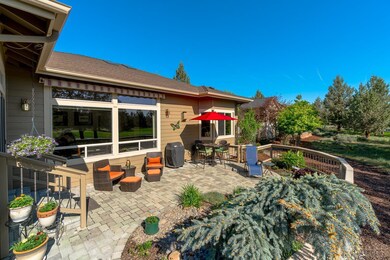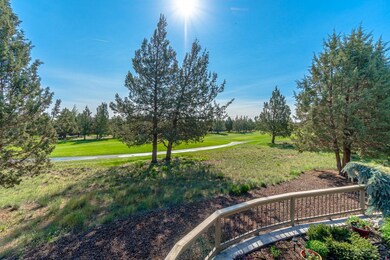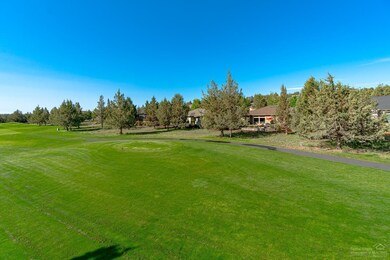
876 Niagara Falls Dr Redmond, OR 97756
Highlights
- Golf Course Community
- Resort Property
- Clubhouse
- Senior Community
- Golf Course View
- Deck
About This Home
As of July 2019Beautiful fairway views from this well-appointed single level home in The Falls 55+ at Eagle Crest Resort! Great room with lofty ceilings, skylights, transom windows, and gas fireplace. Master suite with walk-in closet, newly updated tiled walk-in shower, built-in wardrobe, separated vanities and linen cabinet. Guest room, full bath with newly updated tiled shower, and a den/media room. Huge over-sized two car garage with tons of built-in storage cabinets and a work bench. Fenced paver patio with water feature and two gates for easy access to both sides of the yard. Residents of The Falls enjoy access to a private 6000 square foot community clubhouse equipped with a large kitchen, great room with library, game room, craft room and exercise room. This clubhouse is the hub for many social gatherings and celebrations. Eagle Crest Resort boasts three 18 hole golf courses, fitness centers, a spa, horseback riding, tennis, pickleball, basketball, miles of trails.
Last Agent to Sell the Property
Eagle Crest Properties Inc Brokerage Phone: 971-255-9866 License #931200125
Home Details
Home Type
- Single Family
Est. Annual Taxes
- $5,699
Year Built
- Built in 2005
Lot Details
- 9,583 Sq Ft Lot
- Landscaped
- Sprinklers on Timer
- Property is zoned EFUSC, EFUSC
Parking
- 2 Car Garage
- Workshop in Garage
- Garage Door Opener
Property Views
- Golf Course
- Territorial
Home Design
- Contemporary Architecture
- Northwest Architecture
- Stem Wall Foundation
- Frame Construction
- Composition Roof
Interior Spaces
- 2,121 Sq Ft Home
- 1-Story Property
- Propane Fireplace
- Double Pane Windows
- Vinyl Clad Windows
- Great Room with Fireplace
- Home Office
Kitchen
- Eat-In Kitchen
- Breakfast Bar
- Oven
- Range
- Microwave
- Dishwasher
- Kitchen Island
- Tile Countertops
- Disposal
Flooring
- Carpet
- Laminate
- Tile
Bedrooms and Bathrooms
- 2 Bedrooms
- Walk-In Closet
- 2 Full Bathrooms
- Double Vanity
- Bathtub with Shower
- Bathtub Includes Tile Surround
Laundry
- Laundry Room
- Dryer
- Washer
Outdoor Features
- Deck
- Patio
Schools
- Tumalo Community Elementary School
- Obsidian Middle School
- Ridgeview High School
Utilities
- Forced Air Heating and Cooling System
- Heat Pump System
- Private Water Source
- Well
- Water Heater
- Septic Tank
- Private Sewer
Listing and Financial Details
- Legal Lot and Block 36 / PH 27
- Assessor Parcel Number 204631
Community Details
Overview
- Senior Community
- Property has a Home Owners Association
- Resort Property
- Eagle Crest Subdivision
Amenities
- Clubhouse
Recreation
- Golf Course Community
- Tennis Courts
- Community Pool
- Park
Ownership History
Purchase Details
Purchase Details
Home Financials for this Owner
Home Financials are based on the most recent Mortgage that was taken out on this home.Purchase Details
Purchase Details
Home Financials for this Owner
Home Financials are based on the most recent Mortgage that was taken out on this home.Purchase Details
Home Financials for this Owner
Home Financials are based on the most recent Mortgage that was taken out on this home.Map
Similar Homes in Redmond, OR
Home Values in the Area
Average Home Value in this Area
Purchase History
| Date | Type | Sale Price | Title Company |
|---|---|---|---|
| Warranty Deed | -- | None Available | |
| Warranty Deed | $569,500 | First American Title | |
| Interfamily Deed Transfer | -- | None Available | |
| Warranty Deed | $320,000 | Amerititle | |
| Interfamily Deed Transfer | -- | First Amer Title Ins Co Or | |
| Warranty Deed | $350,500 | First Amer Title Ins Co Or |
Mortgage History
| Date | Status | Loan Amount | Loan Type |
|---|---|---|---|
| Previous Owner | $569,500 | New Conventional | |
| Previous Owner | $130,000 | New Conventional | |
| Previous Owner | $60,000 | New Conventional | |
| Previous Owner | $80,000 | Fannie Mae Freddie Mac |
Property History
| Date | Event | Price | Change | Sq Ft Price |
|---|---|---|---|---|
| 07/25/2019 07/25/19 | Sold | $569,500 | 0.0% | $269 / Sq Ft |
| 06/09/2019 06/09/19 | Pending | -- | -- | -- |
| 05/27/2019 05/27/19 | For Sale | $569,500 | +62.7% | $269 / Sq Ft |
| 11/14/2013 11/14/13 | Sold | $350,000 | -2.8% | $165 / Sq Ft |
| 10/02/2013 10/02/13 | Pending | -- | -- | -- |
| 08/23/2013 08/23/13 | For Sale | $359,900 | -- | $170 / Sq Ft |
Tax History
| Year | Tax Paid | Tax Assessment Tax Assessment Total Assessment is a certain percentage of the fair market value that is determined by local assessors to be the total taxable value of land and additions on the property. | Land | Improvement |
|---|---|---|---|---|
| 2024 | $7,586 | $455,590 | -- | -- |
| 2023 | $7,231 | $442,330 | $0 | $0 |
| 2022 | $6,438 | $416,950 | $0 | $0 |
| 2021 | $6,437 | $404,810 | $0 | $0 |
| 2020 | $6,125 | $404,810 | $0 | $0 |
| 2019 | $5,839 | $393,020 | $0 | $0 |
| 2018 | $5,699 | $381,580 | $0 | $0 |
| 2017 | $5,572 | $370,470 | $0 | $0 |
| 2016 | $5,506 | $359,680 | $0 | $0 |
| 2015 | $5,335 | $349,210 | $0 | $0 |
| 2014 | $5,125 | $339,040 | $0 | $0 |
Source: Southern Oregon MLS
MLS Number: 201904034
APN: 204631
- 762 Crystal Falls Ct
- 1054 Yosemite Falls Dr
- 7957 Little Falls Ct
- 623 Goshawk Dr
- 830 Willet Ln
- 665 Nutcracker Dr
- 1245 Victoria Falls Dr
- 1140 Golden Pheasant Dr
- 722 Golden Pheasant Dr
- 860 Golden Pheasant Dr
- 806 Golden Pheasant Dr
- 1149 Golden Pheasant Dr
- 998 Golden Pheasant Dr
- 717 Golden Pheasant Dr
- 8470 Golden Pheasant Ct
- 1461 Eagle Springs Ct Unit B-10
- 8505 Golden Pheasant Ct
- 8515 Golden Pheasant Ct
- 8550 Coopers Hawk Dr
- 8600 Eagle Crest Blvd

