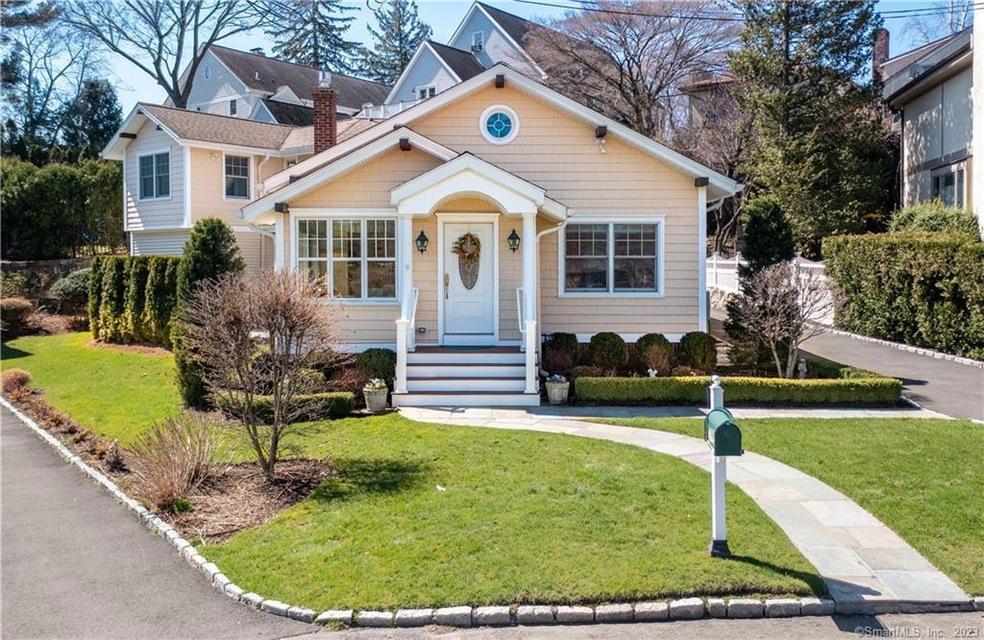
397 Davis Ave Greenwich, CT 06830
Downtown Greenwich NeighborhoodHighlights
- Contemporary Architecture
- Property is near public transit
- 1 Fireplace
- Julian Curtiss School Rated A
- Attic
- 4-minute walk to Bruce Park Playground
About This Home
As of June 2022Greenwich's Bruce Park: This is your chance to move to a recently renovated 3 bedroom home right across the park & steps to the water. Walk to Metro North train, walk to boutiques, restaurants & galleries on Greenwich Ave. Steps from Indian Harbor & across the street from Bruce Park which features walking trails, playgrounds & tennis courts. Hop the Indian Harbor ferry to Greenwich's own Island Beach in the summer. All this is just outside your door from this utterly charming, recently expanded cottage. 1,841 SF with a primary suite on the main floor. The Davis Ave front porch leads into the sunny sitting room. The 9 ft ceilings & arched passages create a sense of open bright space. Windows are everywhere, providing views of the park & harbor lake. The library to the right of the entrance with its own half bath makes the perfect home office. The living room with a gas fireplace is between the sitting room & the dining room. The renovated kitchen has room for a breakfast table & a ceiling vaulted to the second floor. The primary suite with WIC & full bath features a row of transom windows & a second closet. The 2014 addition & remodel added two 2nd floor bedrooms, a second full bath, an attached one car garage, mudroom & laundry room to the rear of the home. You’ll find tremendous storage in both the attic & basement. The easy-to-maintain property is landscaped with flowering shrubs & a private patio off the dining room. Put yourself into the heart of Greenwich!
Last Agent to Sell the Property
McGrath Realty Inc. License #RES.0788654 Listed on: 04/05/2022
Home Details
Home Type
- Single Family
Est. Annual Taxes
- $9,240
Year Built
- Built in 1919
Lot Details
- 7,405 Sq Ft Lot
- Stone Wall
- Property is zoned R-6
Home Design
- Contemporary Architecture
- Cottage
- Concrete Foundation
- Stone Foundation
- Frame Construction
- Asphalt Shingled Roof
- Vinyl Siding
- Radon Mitigation System
Interior Spaces
- 1,841 Sq Ft Home
- 1 Fireplace
- Sitting Room
- Concrete Flooring
- Home Security System
Kitchen
- Gas Range
- Microwave
- Dishwasher
- Compactor
Bedrooms and Bathrooms
- 3 Bedrooms
Laundry
- Laundry in Mud Room
- Laundry Room
- Laundry on main level
- Washer
- Gas Dryer
Attic
- Attic Floors
- Storage In Attic
Unfinished Basement
- Partial Basement
- Interior Basement Entry
- Sump Pump
- Basement Storage
Parking
- 1 Car Garage
- Automatic Garage Door Opener
- Driveway
Outdoor Features
- Walking Distance to Water
- Patio
- Exterior Lighting
- Porch
Location
- Property is near public transit
- Property is near shops
- Property is near a bus stop
Schools
- Julian Curtiss Elementary School
- Central Middle School
- Greenwich High School
Utilities
- Central Air
- Floor Furnace
- Heating System Uses Natural Gas
- Tankless Water Heater
- Cable TV Available
Community Details
- Public Transportation
Listing and Financial Details
- Exclusions: DR chandelier, DR corner cabinets (not fixed to the wall), 3 hanging mirrors: DR, PR & hallway.
- Assessor Parcel Number 1847590
Ownership History
Purchase Details
Home Financials for this Owner
Home Financials are based on the most recent Mortgage that was taken out on this home.Similar Homes in the area
Home Values in the Area
Average Home Value in this Area
Purchase History
| Date | Type | Sale Price | Title Company |
|---|---|---|---|
| Warranty Deed | $1,539,000 | None Available |
Property History
| Date | Event | Price | Change | Sq Ft Price |
|---|---|---|---|---|
| 06/27/2022 06/27/22 | Sold | $1,539,000 | +88.8% | $836 / Sq Ft |
| 04/12/2022 04/12/22 | Pending | -- | -- | -- |
| 02/28/2014 02/28/14 | Sold | $815,000 | -17.6% | $646 / Sq Ft |
| 11/27/2013 11/27/13 | Pending | -- | -- | -- |
| 06/24/2013 06/24/13 | For Sale | $989,500 | -- | $784 / Sq Ft |
Tax History Compared to Growth
Tax History
| Year | Tax Paid | Tax Assessment Tax Assessment Total Assessment is a certain percentage of the fair market value that is determined by local assessors to be the total taxable value of land and additions on the property. | Land | Improvement |
|---|---|---|---|---|
| 2021 | $8,875 | $767,410 | $450,450 | $316,960 |
Agents Affiliated with this Home
-
Claudia Jiskra

Seller's Agent in 2022
Claudia Jiskra
McGrath Realty Inc.
(914) 447-3761
1 in this area
203 Total Sales
-
Brian McGrath

Seller Co-Listing Agent in 2022
Brian McGrath
McGrath Realty Inc.
(845) 721-0940
1 in this area
121 Total Sales
-
Linda Blackwell

Buyer's Agent in 2022
Linda Blackwell
Houlihan Lawrence
(203) 362-8316
1 in this area
57 Total Sales
-
S
Seller's Agent in 2014
Sandi Klein
BHHS New England Properties
-
S
Buyer's Agent in 2014
Simin Kayod-Hall
Weichert Realtors
Map
Source: SmartMLS
MLS Number: 170479072
APN: GREE M:02 B:1373/S
- 1 Home Place Unit B
- 1 Home Place Unit A
- 1 Home Place Unit A / B
- 16 Orchard Place
- 282 Bruce Park Ave Unit 2
- 25 Indian Harbor Dr Unit 12
- 87 Orchard Dr
- 59 Locust St Unit A
- 59 Locust St Unit B
- 57 Locust St Unit A
- 57 Locust St Unit B
- 21 Ridge St
- 212 Davis Ave
- 40 Bruce Park Dr
- 2 Oneida Dr Unit B2
- 2 Vista Dr
- 92 Orchard Dr
- 636 Steamboat Rd Unit 3ABE
- 52 Morningside Dr
- 18 Grigg St
