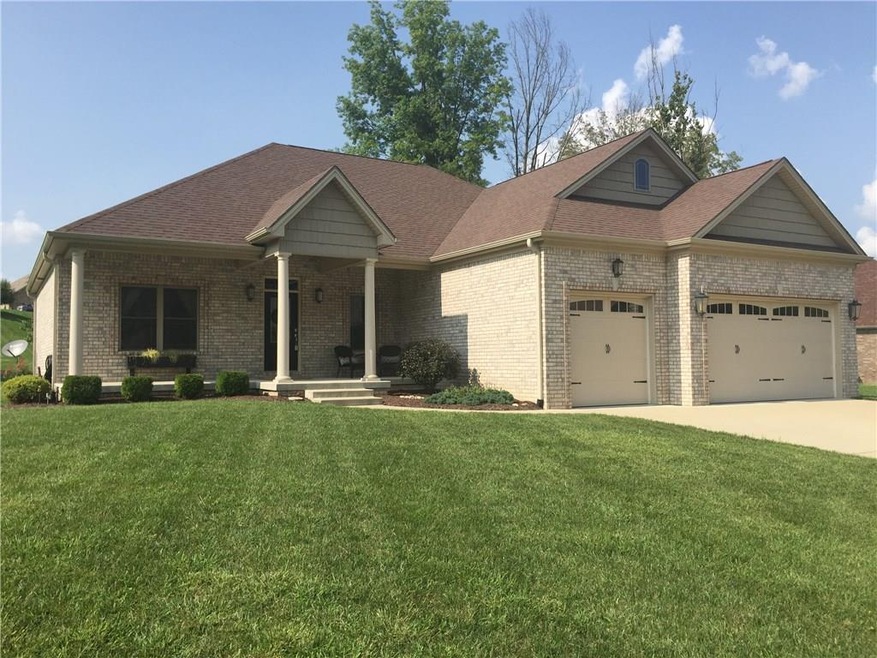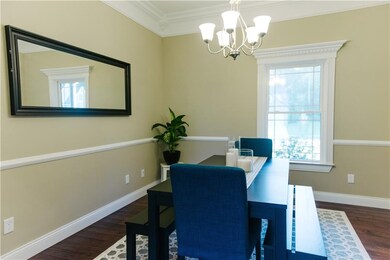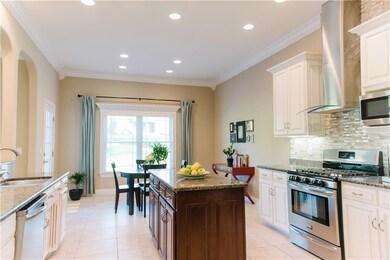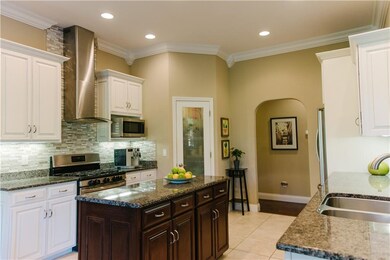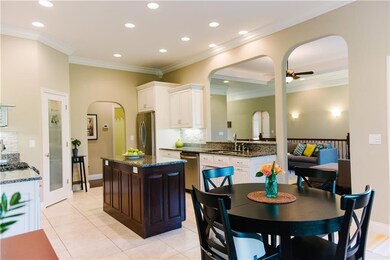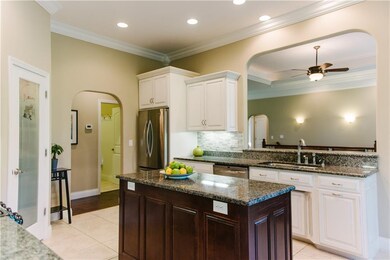
1974 Deer Creek Cir Columbus, IN 47201
Highlights
- Vaulted Ceiling
- Ranch Style House
- Covered Patio or Porch
- Southside Elementary School Rated A-
- Wood Flooring
- 3 Car Attached Garage
About This Home
As of August 2019One of Columbus's finest neighborhoods! Charming all-brick ranch on full finished basement. Custom features abound such as backlit tray ceilings, soft-close dovetail cabinetry, and crown molding. Walk-in pantry. Large laundry area with cubbies. Basement complete with wet bar, media room, bedroom and full bath, and a ton of storage. Irrigation system, security system and gas back-up generator. Large flat backyard. Private setting. Great west Columbus location convenient to I-65, Cummins, and downtown. Immediate move-in available.
Last Agent to Sell the Property
Compass Indiana, LLC License #RB14046455 Listed on: 03/19/2019

Last Buyer's Agent
Ryan Crissinger
RE/MAX Real Estate Prof

Home Details
Home Type
- Single Family
Est. Annual Taxes
- $4,426
Year Built
- Built in 2014
Lot Details
- 0.51 Acre Lot
- Sprinkler System
Parking
- 3 Car Attached Garage
- Driveway
Home Design
- Ranch Style House
- Traditional Architecture
- Brick Exterior Construction
- Concrete Perimeter Foundation
Interior Spaces
- 4,192 Sq Ft Home
- Wet Bar
- Woodwork
- Tray Ceiling
- Vaulted Ceiling
- Wood Flooring
Kitchen
- Gas Cooktop
- Microwave
- Dishwasher
- Disposal
Bedrooms and Bathrooms
- 4 Bedrooms
- Walk-In Closet
Finished Basement
- Basement Fills Entire Space Under The House
- Sump Pump
Home Security
- Carbon Monoxide Detectors
- Fire and Smoke Detector
Outdoor Features
- Covered Patio or Porch
Utilities
- Forced Air Heating and Cooling System
- Humidifier
- Heat Pump System
- Power Generator
Community Details
- Association fees include maintenance
- Deer Creek Subdivision
Listing and Financial Details
- Assessor Parcel Number 039533140000122005
Ownership History
Purchase Details
Home Financials for this Owner
Home Financials are based on the most recent Mortgage that was taken out on this home.Purchase Details
Home Financials for this Owner
Home Financials are based on the most recent Mortgage that was taken out on this home.Purchase Details
Purchase Details
Home Financials for this Owner
Home Financials are based on the most recent Mortgage that was taken out on this home.Purchase Details
Home Financials for this Owner
Home Financials are based on the most recent Mortgage that was taken out on this home.Similar Homes in Columbus, IN
Home Values in the Area
Average Home Value in this Area
Purchase History
| Date | Type | Sale Price | Title Company |
|---|---|---|---|
| Warranty Deed | -- | -- | |
| Deed | -- | None Available | |
| Deed | $456,000 | -- | |
| Deed | $429,900 | Fidelity National Title | |
| Interfamily Deed Transfer | $149,800 | Phillips Development Inc |
Property History
| Date | Event | Price | Change | Sq Ft Price |
|---|---|---|---|---|
| 08/06/2019 08/06/19 | Sold | $422,500 | -2.2% | $101 / Sq Ft |
| 07/09/2019 07/09/19 | Pending | -- | -- | -- |
| 06/05/2019 06/05/19 | Price Changed | $432,000 | -1.1% | $103 / Sq Ft |
| 05/15/2019 05/15/19 | Price Changed | $437,000 | -0.5% | $104 / Sq Ft |
| 03/19/2019 03/19/19 | For Sale | $439,000 | -3.7% | $105 / Sq Ft |
| 04/11/2017 04/11/17 | Sold | $456,000 | -2.8% | $109 / Sq Ft |
| 02/18/2017 02/18/17 | Pending | -- | -- | -- |
| 01/03/2017 01/03/17 | For Sale | $469,000 | +9.1% | $112 / Sq Ft |
| 02/28/2014 02/28/14 | Sold | $429,900 | +474.0% | $107 / Sq Ft |
| 12/10/2013 12/10/13 | Pending | -- | -- | -- |
| 09/25/2013 09/25/13 | Sold | $74,900 | -82.6% | $18 / Sq Ft |
| 09/13/2013 09/13/13 | For Sale | $429,900 | +474.0% | $107 / Sq Ft |
| 09/13/2013 09/13/13 | Pending | -- | -- | -- |
| 01/18/2013 01/18/13 | For Sale | $74,900 | -- | $18 / Sq Ft |
Tax History Compared to Growth
Tax History
| Year | Tax Paid | Tax Assessment Tax Assessment Total Assessment is a certain percentage of the fair market value that is determined by local assessors to be the total taxable value of land and additions on the property. | Land | Improvement |
|---|---|---|---|---|
| 2024 | $5,409 | $474,600 | $104,500 | $370,100 |
| 2023 | $5,438 | $474,600 | $104,500 | $370,100 |
| 2022 | $4,696 | $408,200 | $104,500 | $303,700 |
| 2021 | $4,743 | $408,100 | $101,500 | $306,600 |
| 2020 | $4,773 | $411,400 | $101,500 | $309,900 |
| 2019 | $4,403 | $406,600 | $101,500 | $305,100 |
| 2018 | $5,666 | $393,300 | $101,500 | $291,800 |
| 2017 | $4,426 | $399,300 | $117,900 | $281,400 |
| 2016 | $4,373 | $394,500 | $117,900 | $276,600 |
| 2014 | $41 | $393,500 | $117,900 | $275,600 |
Agents Affiliated with this Home
-
Carrie Holle

Seller's Agent in 2019
Carrie Holle
Compass Indiana, LLC
(317) 339-2259
508 Total Sales
-
R
Buyer's Agent in 2019
Ryan Crissinger
RE/MAX
-
T
Buyer Co-Listing Agent in 2019
Todd Sims
RE/MAX
-
E
Seller's Agent in 2017
Ella Elwood
-
Paul Furber
P
Buyer's Agent in 2017
Paul Furber
Carpenter, REALTORS®
(812) 350-6453
52 Total Sales
-
Scott Lynch

Seller's Agent in 2014
Scott Lynch
F.C. Tucker Scott Lynch Group
(812) 701-0081
340 Total Sales
Map
Source: MIBOR Broker Listing Cooperative®
MLS Number: MBR21627586
APN: 03-95-33-140-000.122-005
- Lot 3 Brookfield Dr
- 1713 Deer Creek Way
- Lot 7 Deer Creek Way
- 1750 Brookfield Dr
- 3752 W North Wood Lake Dr
- 3725 Maple Ridge Trail
- 1497 Maple Ridge Ct
- 3604 Maple Ridge Dr
- 2847 Macintosh
- 5086 Oak Ridge Trail
- 5123 Oak Ridge Place
- 5143 Oak Ridge Place
- 5179 Oak Ridge Trail
- 2881 S Catalina Dr
- Lot 16 Oak Ridge Place
- Lot 15 Oak Ridge Place
- Lot 17 Oak Ridge Place
- Lot 19 Oak Ridge Place
- Lot 20 Oak Ridge Place
- Lot 21 Oak Ridge Place
