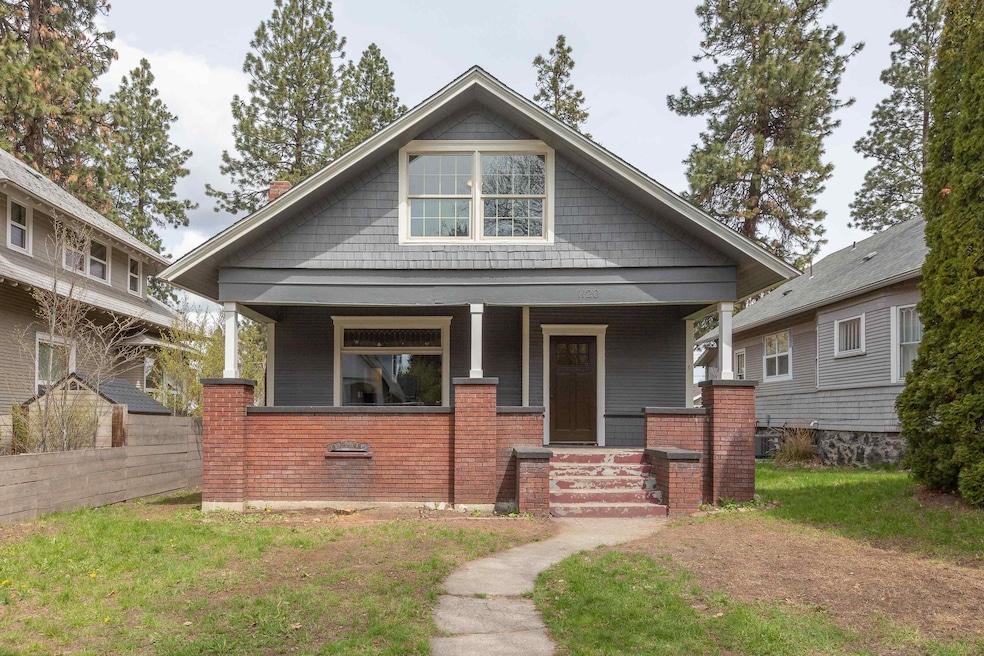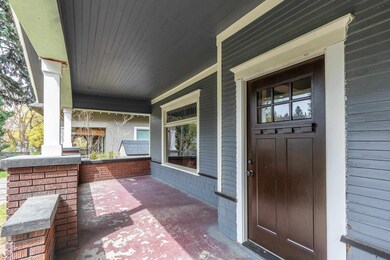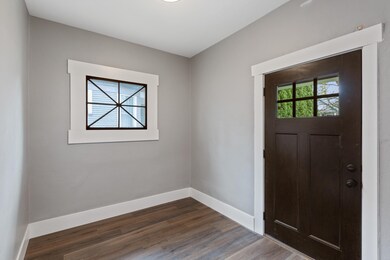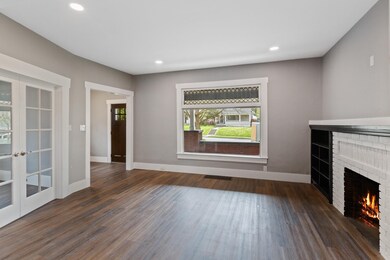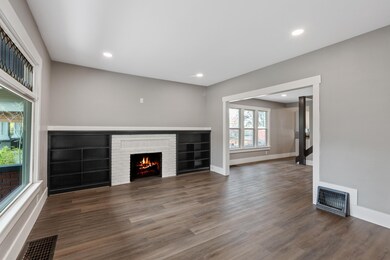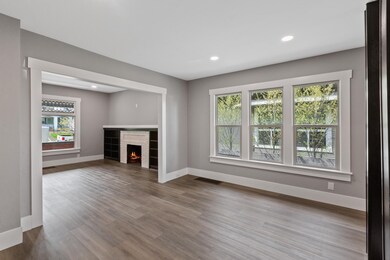
1120 W 14th Ave Spokane, WA 99204
Cliff-Cannon NeighborhoodHighlights
- Craftsman Architecture
- No HOA
- Forced Air Heating and Cooling System
- Sacajawea Middle School Rated A-
- Family Room Off Kitchen
- Dining Room
About This Home
As of May 2022Beautiful Craftsman style home just minutes from Manito and Cannon Hill Parks. Tastefully renovated over the past year this 4-bedroom, 2 bathroom home features charming white kitchen with custom tile back splash, dining room, brick wood burning fireplace with built-in surround shelving, and all new flooring throughout. Large main floor bathroom with the original clawfoot tub, enclosed porch off the kitchen offers additional living space and a new deck overlooking the private backyard. Large covered front porch would make the perfect spot to add outdoor furniture and enjoy the neighborhood. Just a couple blocks away from the Rocket Bakery, Bennidito’s Pizza and Huckleberrys Market this home is in the perfect location.
Last Agent to Sell the Property
Coldwell Banker Tomlinson License #25363 Listed on: 04/29/2022

Home Details
Home Type
- Single Family
Est. Annual Taxes
- $4,086
Year Built
- Built in 1905
Lot Details
- 5,000 Sq Ft Lot
- Back Yard Fenced
- Level Lot
Home Design
- Craftsman Architecture
- Brick Exterior Construction
- Composition Roof
- Hardboard
Interior Spaces
- 2,560 Sq Ft Home
- 1-Story Property
- Fireplace Features Masonry
- Family Room Off Kitchen
- Dining Room
- Unfinished Basement
- Basement Fills Entire Space Under The House
- Free-Standing Range
Bedrooms and Bathrooms
- 4 Bedrooms
- 2 Bathrooms
Laundry
- Dryer
- Washer
Parking
- Alley Access
- Off-Street Parking
Schools
- Roosevelt Elementary School
- Scajawea Middle School
- Lewis & Clark High School
Utilities
- Forced Air Heating and Cooling System
- Heating System Uses Gas
- 200+ Amp Service
- High Speed Internet
- Internet Available
- Cable TV Available
Community Details
- No Home Owners Association
- Community Deck or Porch
Listing and Financial Details
- Assessor Parcel Number 35193.2709
Ownership History
Purchase Details
Home Financials for this Owner
Home Financials are based on the most recent Mortgage that was taken out on this home.Purchase Details
Purchase Details
Home Financials for this Owner
Home Financials are based on the most recent Mortgage that was taken out on this home.Purchase Details
Home Financials for this Owner
Home Financials are based on the most recent Mortgage that was taken out on this home.Purchase Details
Home Financials for this Owner
Home Financials are based on the most recent Mortgage that was taken out on this home.Purchase Details
Home Financials for this Owner
Home Financials are based on the most recent Mortgage that was taken out on this home.Similar Homes in the area
Home Values in the Area
Average Home Value in this Area
Purchase History
| Date | Type | Sale Price | Title Company |
|---|---|---|---|
| Warranty Deed | -- | Vista Title And Escrow Llc | |
| Warranty Deed | -- | Vista Title And Escrow Llc | |
| Warranty Deed | $305,000 | First American Title Ins Co | |
| Quit Claim Deed | -- | First American Title Ins Co | |
| Warranty Deed | $205,000 | First American Title Ins Co | |
| Warranty Deed | $95,398 | Pioneer Title Company |
Mortgage History
| Date | Status | Loan Amount | Loan Type |
|---|---|---|---|
| Previous Owner | $249,925 | FHA | |
| Previous Owner | $195,000 | Purchase Money Mortgage | |
| Previous Owner | $45,000 | No Value Available |
Property History
| Date | Event | Price | Change | Sq Ft Price |
|---|---|---|---|---|
| 05/25/2022 05/25/22 | Sold | $480,000 | +2.3% | $188 / Sq Ft |
| 05/06/2022 05/06/22 | Pending | -- | -- | -- |
| 04/29/2022 04/29/22 | For Sale | $469,000 | +53.8% | $183 / Sq Ft |
| 08/31/2021 08/31/21 | Sold | $305,000 | -1.6% | $157 / Sq Ft |
| 08/20/2021 08/20/21 | Pending | -- | -- | -- |
| 08/16/2021 08/16/21 | For Sale | $310,000 | -- | $160 / Sq Ft |
Tax History Compared to Growth
Tax History
| Year | Tax Paid | Tax Assessment Tax Assessment Total Assessment is a certain percentage of the fair market value that is determined by local assessors to be the total taxable value of land and additions on the property. | Land | Improvement |
|---|---|---|---|---|
| 2025 | $4,086 | $420,000 | $75,000 | $345,000 |
| 2024 | $4,086 | $411,800 | $75,000 | $336,800 |
| 2023 | $3,113 | $430,600 | $75,000 | $355,600 |
| 2022 | $2,429 | $318,100 | $60,000 | $258,100 |
| 2021 | $2,334 | $195,900 | $44,000 | $151,900 |
| 2020 | $2,247 | $181,700 | $44,000 | $137,700 |
| 2019 | $2,052 | $171,500 | $42,000 | $129,500 |
| 2018 | $2,194 | $157,600 | $35,000 | $122,600 |
| 2017 | $1,994 | $145,800 | $30,000 | $115,800 |
| 2016 | $1,971 | $141,000 | $28,000 | $113,000 |
| 2015 | $1,925 | $134,700 | $28,000 | $106,700 |
| 2014 | -- | $133,700 | $27,000 | $106,700 |
| 2013 | -- | $0 | $0 | $0 |
Agents Affiliated with this Home
-
Shane Delaney

Seller's Agent in 2022
Shane Delaney
Coldwell Banker Tomlinson
(509) 879-2683
2 in this area
148 Total Sales
-
John Williams

Buyer's Agent in 2022
John Williams
Tomlinson Sotheby's Intrntl RE
(208) 691-6816
1 in this area
28 Total Sales
-
J
Seller's Agent in 2021
Jimmy Deringer
Keller Williams Spokane-Branch
Map
Source: Spokane Association of REALTORS®
MLS Number: 202214800
APN: 35193.2709
- 1304 W 15th Ave
- 1212 W 12th Ave
- 1007 W 15th Ave
- 1406 S Cedar St Unit 1408
- 1610 S Madison St
- 1308 W 11th Ave
- 2812 W 13th Ave
- 2820 W 13th Ave
- 2832 W 13th Ave
- 844 W Cliff Dr Unit 206
- 844 W Cliff Dr Unit 303
- 1507 S Walnut St
- 807 W 12th Ave
- 927 S Adams St
- 820 / 828 W 11th Ave
- 1103 W 9th Ave Unit 912 S Madison Ave
- 903 S Adams St
- 714 W 14th Ave
- 1501 S Maple St
- 1728 S Adams St
