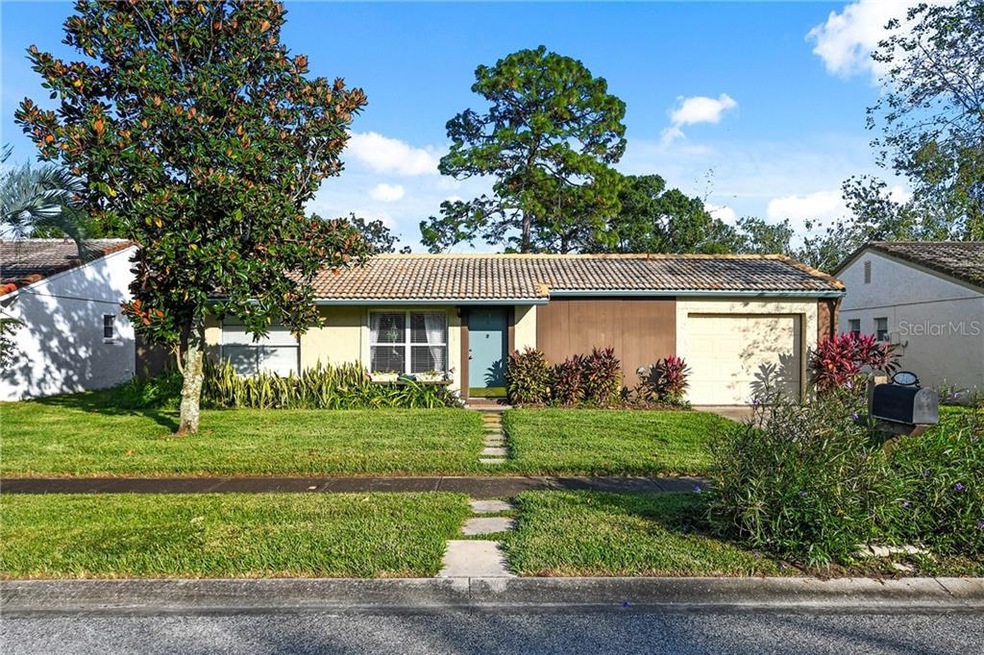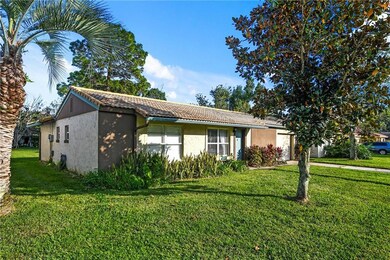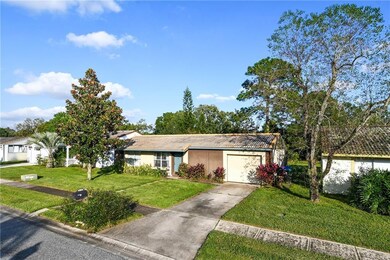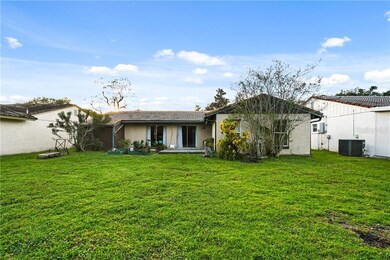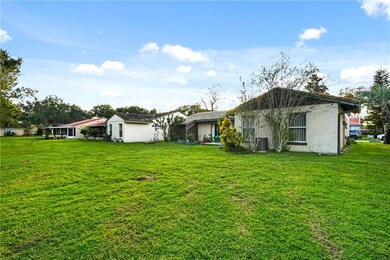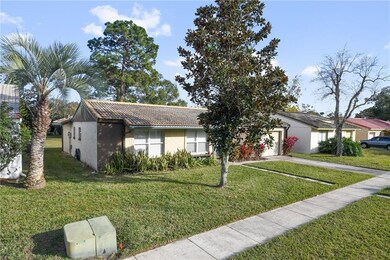
10519 Manassas Cir Orlando, FL 32821
Williamsburg NeighborhoodEstimated Value: $290,788 - $322,000
Highlights
- Clubhouse
- Mature Landscaping
- Tennis Courts
- Deck
- Community Pool
- 1 Car Attached Garage
About This Home
As of February 2021Perfect opportunity to own in the sought after Montpelier Village, in "Williamsburg". Live Here, Vacation Here or Invest Here, must see 2 Bedrooms, 2 Bathrooms. Home is in a prime location, to some of Orlando's top attractions including Sea World, Universal Studios, "Restaurant Row" in Dr.Phillips and International Drive. Montpelier Village offers a Recreation Center with scheduled activities, Pool and Tennis Courts, Boat & RV storage Area. HOA fee provides lawn service, irrigation, and sprinkler maintenance. Visit https://www.montpeliervillageclub.com/ to see more about the community and recreational facilities. List of updates available.
Last Agent to Sell the Property
REAL BROKER, LLC License #3308204 Listed on: 11/20/2020

Home Details
Home Type
- Single Family
Est. Annual Taxes
- $2,788
Year Built
- Built in 1979
Lot Details
- 6,819 Sq Ft Lot
- Lot Dimensions are 110x62x110x62
- West Facing Home
- Mature Landscaping
- Landscaped with Trees
- Property is zoned P-D
HOA Fees
- $80 Monthly HOA Fees
Parking
- 1 Car Attached Garage
- Driveway
Home Design
- Bungalow
- Slab Foundation
- Tile Roof
- Block Exterior
Interior Spaces
- 1,070 Sq Ft Home
- 1-Story Property
- Ceiling Fan
- Sliding Doors
- Ceramic Tile Flooring
- Laundry in unit
Kitchen
- Range
- Dishwasher
Bedrooms and Bathrooms
- 2 Bedrooms
- 2 Full Bathrooms
Outdoor Features
- Deck
Schools
- Waterbridge Elementary School
- Freedom Middle School
- Freedom High School
Utilities
- Central Air
- Heating System Uses Natural Gas
- Cable TV Available
Listing and Financial Details
- Tax Lot 92
- Assessor Parcel Number 07-24-29-5713-00-920
Community Details
Overview
- Association fees include common area taxes, community pool, ground maintenance, pool maintenance
- Bono & Associates / Leeann Johnson Association, Phone Number (407) 352-0385
- Montpelier Village Ph 01 Subdivision
- On-Site Maintenance
- Association Owns Recreation Facilities
Amenities
- Clubhouse
Recreation
- Tennis Courts
- Recreation Facilities
- Community Pool
- Community Spa
Ownership History
Purchase Details
Home Financials for this Owner
Home Financials are based on the most recent Mortgage that was taken out on this home.Purchase Details
Home Financials for this Owner
Home Financials are based on the most recent Mortgage that was taken out on this home.Purchase Details
Home Financials for this Owner
Home Financials are based on the most recent Mortgage that was taken out on this home.Purchase Details
Home Financials for this Owner
Home Financials are based on the most recent Mortgage that was taken out on this home.Purchase Details
Home Financials for this Owner
Home Financials are based on the most recent Mortgage that was taken out on this home.Purchase Details
Purchase Details
Similar Homes in Orlando, FL
Home Values in the Area
Average Home Value in this Area
Purchase History
| Date | Buyer | Sale Price | Title Company |
|---|---|---|---|
| Traskouski Siarhei | $205,000 | First American Title Ins Co | |
| Brandt Arielle | $175,000 | Home Owners Title Inc | |
| Lizzoli Lisa | $100,000 | -- | |
| Berkery Claudia | $64,000 | -- | |
| Federal National Mortgage Association | -- | -- | |
| Harrington Thomas P | -- | -- | |
| Harrington Thomas P | -- | -- | |
| Harrington Thomas | $60,300 | -- |
Mortgage History
| Date | Status | Borrower | Loan Amount |
|---|---|---|---|
| Open | Traskouski Siarhei | $198,850 | |
| Previous Owner | Brandt Arielle | $166,250 | |
| Previous Owner | Lizzoli Lisa | $84,675 | |
| Previous Owner | Lizzoli Lisa P | $25,000 | |
| Previous Owner | Federal National Mortgage Association | $100,000 | |
| Previous Owner | Federal National Mortgage Association | $32,000 |
Property History
| Date | Event | Price | Change | Sq Ft Price |
|---|---|---|---|---|
| 02/26/2021 02/26/21 | Sold | $205,000 | -4.2% | $192 / Sq Ft |
| 01/21/2021 01/21/21 | Pending | -- | -- | -- |
| 01/09/2021 01/09/21 | For Sale | $214,000 | 0.0% | $200 / Sq Ft |
| 12/22/2020 12/22/20 | Pending | -- | -- | -- |
| 11/20/2020 11/20/20 | For Sale | $214,000 | -- | $200 / Sq Ft |
Tax History Compared to Growth
Tax History
| Year | Tax Paid | Tax Assessment Tax Assessment Total Assessment is a certain percentage of the fair market value that is determined by local assessors to be the total taxable value of land and additions on the property. | Land | Improvement |
|---|---|---|---|---|
| 2025 | $4,113 | $230,870 | $90,000 | $140,870 |
| 2024 | $2,975 | $224,010 | $90,000 | $134,010 |
| 2023 | $2,975 | $204,228 | $0 | $0 |
| 2022 | $2,848 | $198,280 | $90,000 | $108,280 |
| 2021 | $3,000 | $165,835 | $70,000 | $95,835 |
| 2020 | $2,788 | $158,786 | $70,000 | $88,786 |
| 2019 | $2,793 | $150,308 | $60,000 | $90,308 |
| 2018 | $936 | $73,777 | $0 | $0 |
| 2017 | $912 | $119,356 | $40,000 | $79,356 |
| 2016 | $890 | $108,765 | $38,000 | $70,765 |
| 2015 | $905 | $102,185 | $35,000 | $67,185 |
| 2014 | $942 | $85,011 | $25,000 | $60,011 |
Agents Affiliated with this Home
-
Gretchen Carlson

Seller's Agent in 2021
Gretchen Carlson
REAL BROKER, LLC
(407) 378-7610
2 in this area
149 Total Sales
-
Anna Snyder
A
Buyer's Agent in 2021
Anna Snyder
CFL REAL ESTATE LLC
(407) 924-2107
5 in this area
38 Total Sales
Map
Source: Stellar MLS
MLS Number: O5898160
APN: 07-2429-5713-00-920
- 10423 Manassas Cir
- 10633 Watertown Ct
- 5502 Minaret Ct
- 10108 Matchlock Dr
- 10637 Deergrass Ln
- 10767 Westbrook Dr
- 10169 Matchlock Dr
- 10118 Allenby Ct
- 5547 Westbrook Dr
- 10849 William Tell Dr
- 10859 William And Mary Ct
- 10856 William Tell Dr
- 10148 Eventide Ct
- 10106 Donhill Ct
- 5120 Lazy Lake Cir
- 5729 Norman H Cutson Dr
- 5005 Lindsay Ct
- 4901 Lindsay Ct
- 4907 Lindsay Ct
- 4930 Gifford Blvd
- 10519 Manassas Cir
- 10515 Manassas Cir
- 10523 Manassas Cir
- 10511 Manassas Cir
- 10527 Manassas Cir
- 10518 Manassas Cir
- 10514 Manassas Cir
- 10522 Manassas Cir
- 5517 Wildflower Rd
- 10416 Manassas Cir
- 10420 Manassas Cir
- 10412 Manassas Cir
- 10510 Manassas Cir
- 10452 Manassas Cir
- 10526 Manassas Cir
- 10448 Manassas Cir
- 10424 Manassas Cir
- 10444 Manassas Cir
- 10404 Manassas Cir
- 10506 Manassas Cir
