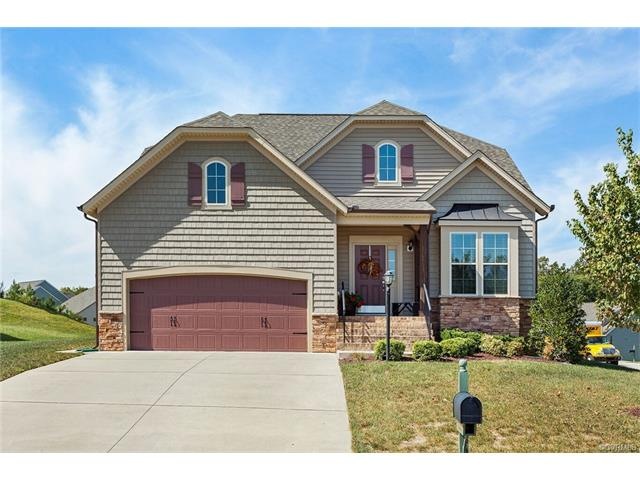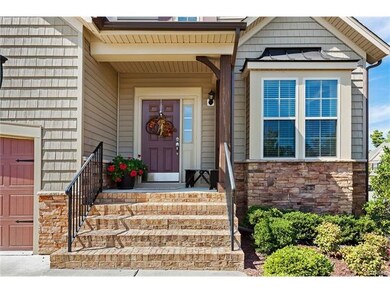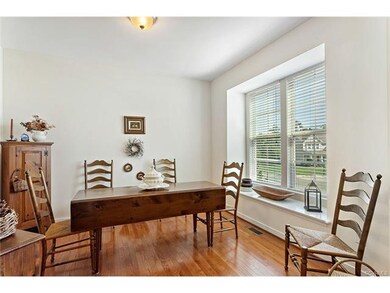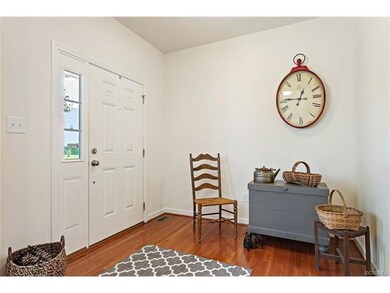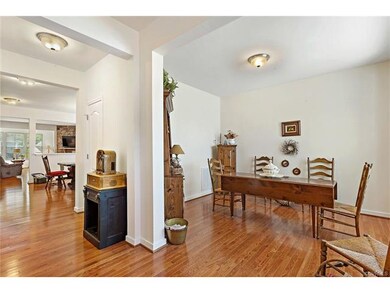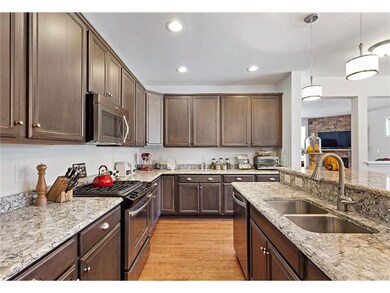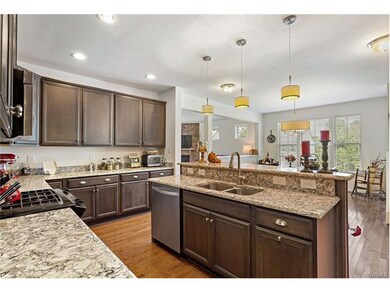
10000 Brading Ln Midlothian, VA 23112
Birkdale NeighborhoodHighlights
- Outdoor Pool
- Deck
- Main Floor Primary Bedroom
- Clubhouse
- Wood Flooring
- 4-minute walk to Lavenham Playground
About This Home
As of February 2018Back on market at no fault of seller ! Like new, this 4 year old home on a corner lot has great curb appeal and a much sought after FIRST FLOOR MASTER suite. From the front door you are greeted by an open foyer that leads to the formal dining room. The GOURMET kitchen is stunning with 42" cabinets, QUARTZ counter tops, large walk-in pantry, and gas cooking. The dining area is large with plenty of natural light. The family room has a corner FIREPLACE with stone surround perfect for cozy nights at home. The bright and sunny morning room is a great place to start the day or unwind after a long day at work. The owner's suite has a large walk-in closet and private bath. The bath has double bowl vanities, a linen closet, a private water closet, and a 5' shower. Upstairs there is a terrific loft that is great for a hobby space, at home office or home gym, or recreation area. Two additional bedrooms (each with walk-in closets), a full bath and a large walk-in linen/storage closet completes the upstairs. The walk-in storage area off the loft makes storing those seasonal items a breeze. The inviting deck has a gas line for a grill perfect for those summer BBQ's. Bring your buyers!
Last Agent to Sell the Property
Real Broker LLC License #0225203971 Listed on: 12/14/2017

Home Details
Home Type
- Single Family
Est. Annual Taxes
- $3,080
Year Built
- Built in 2013
Lot Details
- 0.36 Acre Lot
- Corner Lot
HOA Fees
- $54 Monthly HOA Fees
Parking
- 2 Car Attached Garage
Home Design
- Cottage
- Bungalow
- Frame Construction
- Shingle Roof
- Asphalt Roof
- Vinyl Siding
Interior Spaces
- 2,785 Sq Ft Home
- 2-Story Property
- High Ceiling
- Recessed Lighting
- Gas Fireplace
- Separate Formal Living Room
- Dining Area
- Loft
- Crawl Space
- Fire and Smoke Detector
- Washer and Dryer Hookup
Kitchen
- Gas Cooktop
- Microwave
- Dishwasher
- Granite Countertops
- Disposal
Flooring
- Wood
- Partially Carpeted
- Vinyl
Bedrooms and Bathrooms
- 3 Bedrooms
- Primary Bedroom on Main
- En-Suite Primary Bedroom
- Walk-In Closet
- Double Vanity
Outdoor Features
- Outdoor Pool
- Deck
- Front Porch
Schools
- Spring Run Elementary School
- Bailey Bridge Middle School
- Manchester High School
Utilities
- Forced Air Zoned Heating and Cooling System
- Heating System Uses Natural Gas
- Vented Exhaust Fan
- Tankless Water Heater
- Gas Water Heater
Listing and Financial Details
- Assessor Parcel Number 726-66-17-29-600-000
Community Details
Overview
- Collington Subdivision
Amenities
- Clubhouse
Recreation
- Tennis Courts
- Community Playground
- Community Pool
Ownership History
Purchase Details
Home Financials for this Owner
Home Financials are based on the most recent Mortgage that was taken out on this home.Purchase Details
Home Financials for this Owner
Home Financials are based on the most recent Mortgage that was taken out on this home.Similar Homes in Midlothian, VA
Home Values in the Area
Average Home Value in this Area
Purchase History
| Date | Type | Sale Price | Title Company |
|---|---|---|---|
| Warranty Deed | $334,000 | Attorney | |
| Warranty Deed | $303,980 | -- |
Mortgage History
| Date | Status | Loan Amount | Loan Type |
|---|---|---|---|
| Open | $450,000 | New Conventional | |
| Closed | $80,000 | Credit Line Revolving | |
| Closed | $277,000 | New Conventional | |
| Closed | $300,000 | New Conventional | |
| Closed | $305,118 | New Conventional | |
| Previous Owner | $50,000 | Unknown | |
| Previous Owner | $235,000 | New Conventional |
Property History
| Date | Event | Price | Change | Sq Ft Price |
|---|---|---|---|---|
| 02/20/2018 02/20/18 | Sold | $334,000 | -1.7% | $120 / Sq Ft |
| 01/16/2018 01/16/18 | Pending | -- | -- | -- |
| 12/14/2017 12/14/17 | For Sale | $339,900 | +11.8% | $122 / Sq Ft |
| 07/02/2013 07/02/13 | Sold | $303,980 | 0.0% | $114 / Sq Ft |
| 04/01/2012 04/01/12 | Pending | -- | -- | -- |
| 04/01/2012 04/01/12 | For Sale | $303,980 | -- | $114 / Sq Ft |
Tax History Compared to Growth
Tax History
| Year | Tax Paid | Tax Assessment Tax Assessment Total Assessment is a certain percentage of the fair market value that is determined by local assessors to be the total taxable value of land and additions on the property. | Land | Improvement |
|---|---|---|---|---|
| 2025 | $4,376 | $488,900 | $83,000 | $405,900 |
| 2024 | $4,376 | $472,900 | $83,000 | $389,900 |
| 2023 | $4,281 | $389,900 | $78,000 | $311,900 |
| 2022 | $3,571 | $388,100 | $78,000 | $310,100 |
| 2021 | $3,481 | $359,500 | $75,000 | $284,500 |
| 2020 | $3,320 | $349,500 | $75,000 | $274,500 |
| 2019 | $3,291 | $346,400 | $75,000 | $271,400 |
| 2018 | $3,281 | $345,400 | $74,000 | $271,400 |
| 2017 | $3,219 | $335,300 | $74,000 | $261,300 |
| 2016 | $3,080 | $320,800 | $72,000 | $248,800 |
| 2015 | $3,060 | $316,100 | $72,000 | $244,100 |
| 2014 | $2,982 | $308,000 | $68,000 | $240,000 |
Agents Affiliated with this Home
-
Missy Hunt

Seller's Agent in 2018
Missy Hunt
Real Broker LLC
(804) 615-0688
38 Total Sales
-
Eric Piedra

Buyer's Agent in 2018
Eric Piedra
Shaheen Ruth Martin & Fonville
(804) 370-4245
27 in this area
179 Total Sales
-
S
Seller's Agent in 2013
Sidney James
HHHunt Realty Inc
-
Chris Raimo

Buyer's Agent in 2013
Chris Raimo
Samson Properties
(804) 564-3820
1 in this area
56 Total Sales
Map
Source: Central Virginia Regional MLS
MLS Number: 1742099
APN: 726-66-17-29-600-000
- 9019 Sir Britton Dr
- 9325 Lavenham Ct
- 9036 Mahogany Dr
- 10006 Brightstone Dr
- 9213 Mission Hills Ln
- 14424 Ashleyville Ln
- 8937 Ganton Ct
- 9220 Brocket Dr
- 9524 Simonsville Rd
- 13042 Fieldfare Dr
- 8011 Whirlaway Dr
- 13030 Fieldfare Dr
- 9400 Kinnerton Dr
- 10001 Craftsbury Dr
- 9913 Craftsbury Dr
- Summercreek Drive & Summercreek Terrace
- 14301 Summercreek Terrace
- 9619 Summercreek Trail
- Terrace
- 14201 Summercreek Terrace
