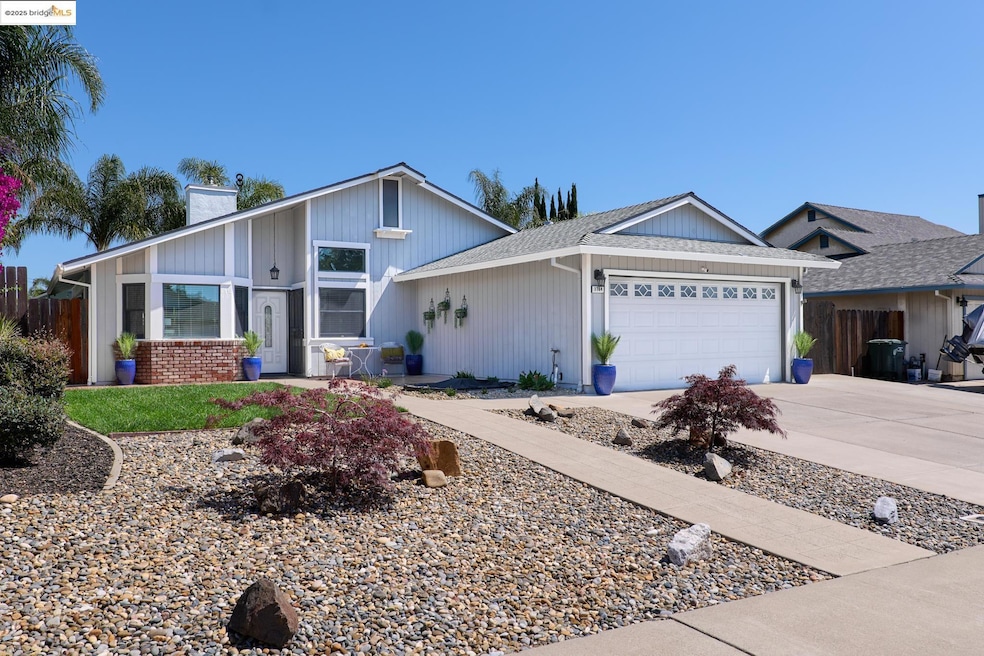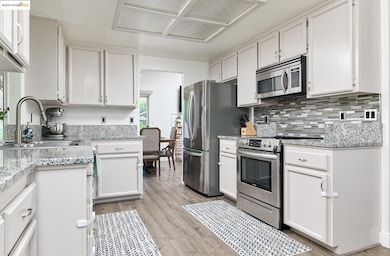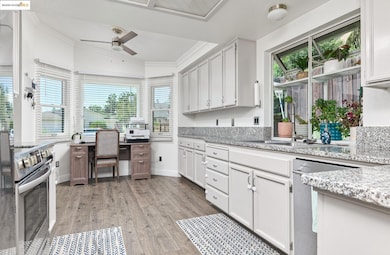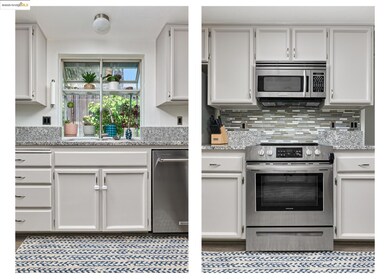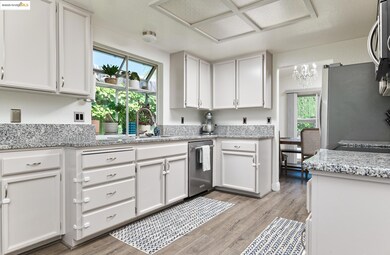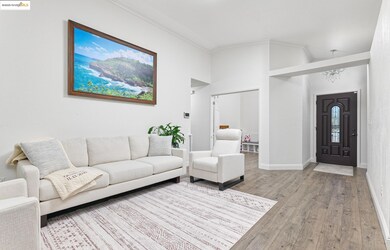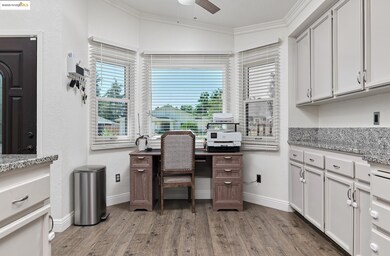
1764 Hemlock Ct Oakley, CA 94561
South Oakley NeighborhoodEstimated payment $3,918/month
Highlights
- RV or Boat Parking
- Contemporary Architecture
- Wood Flooring
- Updated Kitchen
- Private Lot
- No HOA
About This Home
The pride of ownerships shines through in this fully updated 3BD/2Bath beauty in a great location. With over 1200 sq. ft. of living space, this open and airy floor plan is great for entertaining. Updates include water conserving plumbing, HVAC upgrade, kitchen and bath remodel as well as flooring upgrades through out. Interior paint done within the past 4 years. Front and rear yards are meticulously manicured with the utmost care. Side yard parking for a 5th wheel or a boat. Close to the freeway bypass, easy access to Brentwood and all of East County. Shopping and restaurants nearby with the feeling of a small town. This home will not last. Open House from 1-4p Sat/Sun 5/31 and 6/1.
Open House Schedule
-
Saturday, May 31, 20251:00 to 4:00 pm5/31/2025 1:00:00 PM +00:005/31/2025 4:00:00 PM +00:00New to the market and gorgeous. Please come by and have a look!Add to Calendar
-
Sunday, June 01, 20251:00 to 4:00 pm6/1/2025 1:00:00 PM +00:006/1/2025 4:00:00 PM +00:00NEW on the market with the first weekend open. Gorgeous, updated 3/2 in a great court location. Please come by and have a look!Add to Calendar
Home Details
Home Type
- Single Family
Est. Annual Taxes
- $6,717
Year Built
- Built in 1985
Lot Details
- 6,000 Sq Ft Lot
- Cul-De-Sac
- Street terminates at a dead end
- Property is Fully Fenced
- Wood Fence
- Landscaped
- Private Lot
- Front Yard Sprinklers
- Garden
- Back and Front Yard
Parking
- 2 Car Garage
- Garage Door Opener
- RV or Boat Parking
Home Design
- Contemporary Architecture
- Shingle Roof
- Wood Siding
- Stucco
Interior Spaces
- 1-Story Property
- Self Contained Fireplace Unit Or Insert
- Brick Fireplace
- Family Room
- Living Room with Fireplace
- Dining Area
- Wood Flooring
- 220 Volts In Laundry
Kitchen
- Updated Kitchen
- Breakfast Area or Nook
- Self-Cleaning Oven
- Gas Range
- Free-Standing Range
- Microwave
- Plumbed For Ice Maker
- Dishwasher
Bedrooms and Bathrooms
- 3 Bedrooms
- 2 Full Bathrooms
Home Security
- Security System Owned
- Carbon Monoxide Detectors
Utilities
- Whole House Fan
- Forced Air Heating System
- 220 Volts in Kitchen
Community Details
- No Home Owners Association
- Delta Association
- Gateway Subdivision
Listing and Financial Details
- Assessor Parcel Number 0355521063
Map
Home Values in the Area
Average Home Value in this Area
Tax History
| Year | Tax Paid | Tax Assessment Tax Assessment Total Assessment is a certain percentage of the fair market value that is determined by local assessors to be the total taxable value of land and additions on the property. | Land | Improvement |
|---|---|---|---|---|
| 2024 | $6,717 | $530,603 | $238,771 | $291,832 |
| 2023 | $6,717 | $520,200 | $234,090 | $286,110 |
| 2022 | $6,660 | $510,000 | $229,500 | $280,500 |
| 2021 | $6,561 | $500,000 | $225,000 | $275,000 |
| 2019 | $2,659 | $167,626 | $53,542 | $114,084 |
| 2018 | $2,601 | $164,341 | $52,493 | $111,848 |
| 2017 | $2,581 | $161,119 | $51,464 | $109,655 |
| 2016 | $2,461 | $157,960 | $50,455 | $107,505 |
| 2015 | $2,472 | $155,589 | $49,698 | $105,891 |
| 2014 | $2,437 | $152,542 | $48,725 | $103,817 |
Property History
| Date | Event | Price | Change | Sq Ft Price |
|---|---|---|---|---|
| 05/27/2025 05/27/25 | For Sale | $599,900 | +20.0% | $485 / Sq Ft |
| 02/04/2025 02/04/25 | Off Market | $500,000 | -- | -- |
| 10/26/2020 10/26/20 | Sold | $500,000 | +6.4% | $404 / Sq Ft |
| 09/23/2020 09/23/20 | Pending | -- | -- | -- |
| 09/18/2020 09/18/20 | For Sale | $470,000 | -- | $380 / Sq Ft |
Purchase History
| Date | Type | Sale Price | Title Company |
|---|---|---|---|
| Grant Deed | $500,000 | First American Title Company |
Mortgage History
| Date | Status | Loan Amount | Loan Type |
|---|---|---|---|
| Open | $475,000 | New Conventional | |
| Previous Owner | $220,100 | New Conventional | |
| Previous Owner | $138,000 | Credit Line Revolving | |
| Previous Owner | $285,000 | Fannie Mae Freddie Mac | |
| Previous Owner | $227,500 | New Conventional | |
| Previous Owner | $224,000 | Unknown | |
| Previous Owner | $188,000 | Unknown | |
| Previous Owner | $185,300 | Unknown | |
| Previous Owner | $185,300 | Unknown | |
| Previous Owner | $50,000 | Stand Alone Second | |
| Previous Owner | $110,300 | Unknown |
Similar Homes in Oakley, CA
Source: bridgeMLS
MLS Number: 41099130
APN: 035-552-106-3
- 4305 Redwood Dr
- 1359 Port Ct
- 1469 Port Ct
- 0 Empire Ave Unit 41097524
- 2118 Connie Ln
- 1714 Ashwood Dr
- 2019 Verona Ct
- 1170 Mills Place
- 4715 La Casa Dr
- 1512 Coventry Dr
- 2085 Springbrook Ct
- 1604 Coventry Dr
- 5008 Fernwood Cir
- 1877 Babbe St
- 1927 Babbe St
- 5028 Teakwood Dr
- 4901 Beldin Ln
- 505 Jane Ln
- 14 Birmingham Ct
- 213 W Ruby St
