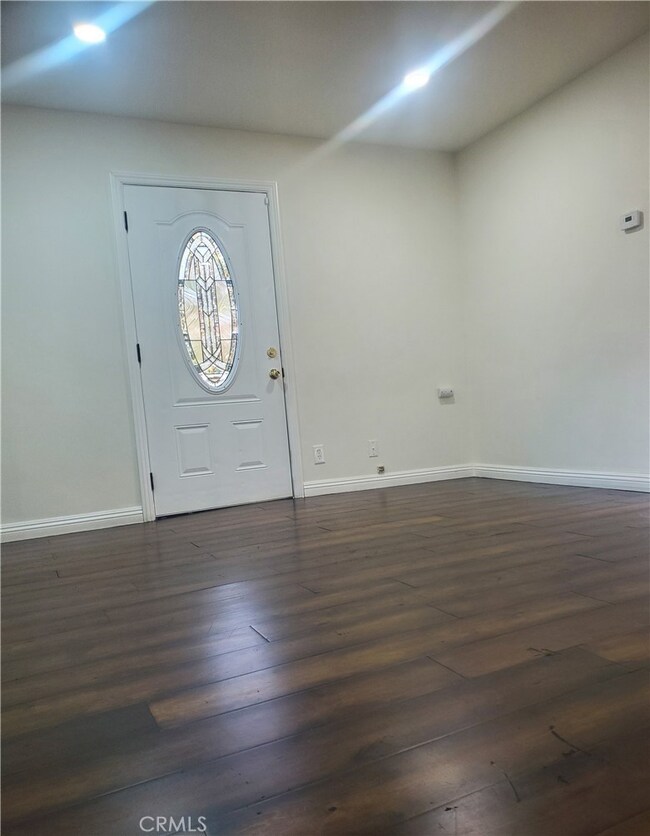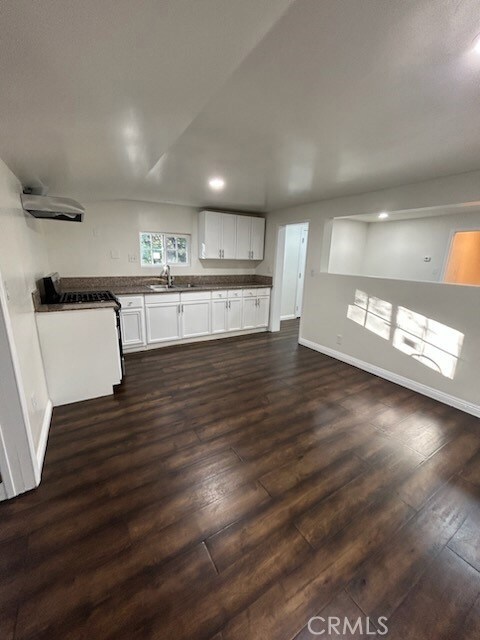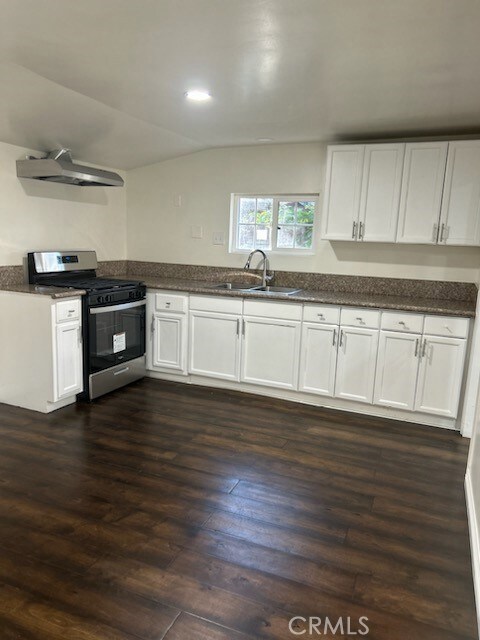
22951 Redwood Way Crestline, CA 92325
Highlights
- View of Trees or Woods
- Granite Countertops
- Balcony
- Updated Kitchen
- No HOA
- Eat-In Kitchen
About This Home
As of February 2024Nestled in the picturesque Valley of Enchantment, this stunning 2-bedroom, 1-bathroom home is a haven of comfort and style. Boasting recent renovations, this home offers the perfect blend of modern convenience and rustic charm. New paint from inside and outside the property. Natural lighting and a warm ambiance thanks to new recessed LED light fixtures throughout the interior. These fixtures provide a cozy and welcoming atmosphere, making it a delightful space to unwind. The kitchen, has been tastefully remodeled with brand-new appliances, including a stove, exhaust fan, sink, and faucet. Whether you're a culinary enthusiast or simply love to cook, this kitchen is a delight for every chef. The bathroom also has been thoughtfully remodeled, providing a spa-like experience with modern amenities and a tranquil ambiance. Additionally, convenient laundry hookups have been discreetly integrated into the bathroom space. Brand new gas water heater has been installed also not forgetting a new gas heating system for this winter, Double pane windows throughout the house, well kept laminated hardwood flooring throughout the house. This home is ideally situated just 5 minutes away from local attractions, public parks, and the serene Lake Gregory. Whether you're seeking a permanent residence or a vacation home getaway, this location offers a myriad of recreational opportunities, from hiking and watersports to enjoying the local dining and entertainment scene. Very convenience two assigned parking spaces.
Last Agent to Sell the Property
Realty One Group West License #01455629 Listed on: 01/12/2024

Home Details
Home Type
- Single Family
Est. Annual Taxes
- $2,956
Year Built
- Built in 1926
Lot Details
- 5,250 Sq Ft Lot
- Rural Setting
- Lot Sloped Down
- Property is zoned CF/RS-14M
Home Design
- Turnkey
- Shingle Roof
- Partial Copper Plumbing
Interior Spaces
- 832 Sq Ft Home
- 1-Story Property
- Recessed Lighting
- Double Pane Windows
- Laminate Flooring
- Views of Woods
- Utility Basement
- Laundry Room
Kitchen
- Updated Kitchen
- Eat-In Kitchen
- Gas Range
- Granite Countertops
- Disposal
Bedrooms and Bathrooms
- 2 Bedrooms | 1 Main Level Bedroom
- All Upper Level Bedrooms
- Upgraded Bathroom
- 1 Full Bathroom
- Bathtub
- Exhaust Fan In Bathroom
Parking
- Parking Available
- Private Parking
Outdoor Features
- Balcony
Utilities
- Heating System Uses Natural Gas
- Gas Water Heater
Community Details
- No Home Owners Association
- Crestline Subdivision
Listing and Financial Details
- Legal Lot and Block 18 / L
- Assessor Parcel Number 0343208250000
- $1,670 per year additional tax assessments
Ownership History
Purchase Details
Home Financials for this Owner
Home Financials are based on the most recent Mortgage that was taken out on this home.Purchase Details
Home Financials for this Owner
Home Financials are based on the most recent Mortgage that was taken out on this home.Purchase Details
Home Financials for this Owner
Home Financials are based on the most recent Mortgage that was taken out on this home.Purchase Details
Purchase Details
Home Financials for this Owner
Home Financials are based on the most recent Mortgage that was taken out on this home.Purchase Details
Home Financials for this Owner
Home Financials are based on the most recent Mortgage that was taken out on this home.Purchase Details
Purchase Details
Purchase Details
Purchase Details
Purchase Details
Similar Homes in the area
Home Values in the Area
Average Home Value in this Area
Purchase History
| Date | Type | Sale Price | Title Company |
|---|---|---|---|
| Grant Deed | $313,000 | Servicelink | |
| Deed | -- | Servicelink | |
| Grant Deed | $225,000 | Servicelink | |
| Trustee Deed | $290,328 | Servicelink | |
| Grant Deed | $234,000 | First American Title Company | |
| Grant Deed | $85,000 | Wfg Title Company | |
| Interfamily Deed Transfer | -- | None Available | |
| Interfamily Deed Transfer | -- | None Available | |
| Interfamily Deed Transfer | -- | None Available | |
| Interfamily Deed Transfer | -- | None Available | |
| Interfamily Deed Transfer | -- | None Available | |
| Interfamily Deed Transfer | -- | None Available | |
| Interfamily Deed Transfer | -- | None Available |
Mortgage History
| Date | Status | Loan Amount | Loan Type |
|---|---|---|---|
| Open | $319,729 | VA | |
| Previous Owner | $168,750 | New Conventional | |
| Previous Owner | $229,761 | FHA | |
| Previous Owner | $63,000 | Purchase Money Mortgage |
Property History
| Date | Event | Price | Change | Sq Ft Price |
|---|---|---|---|---|
| 02/12/2024 02/12/24 | Sold | $313,000 | +4.7% | $376 / Sq Ft |
| 01/19/2024 01/19/24 | Pending | -- | -- | -- |
| 01/12/2024 01/12/24 | For Sale | $299,000 | +24.6% | $359 / Sq Ft |
| 05/20/2018 05/20/18 | Sold | $240,000 | 0.0% | $288 / Sq Ft |
| 04/14/2018 04/14/18 | Pending | -- | -- | -- |
| 04/10/2018 04/10/18 | For Sale | $240,000 | +182.4% | $288 / Sq Ft |
| 08/29/2017 08/29/17 | Sold | $85,000 | -5.6% | $102 / Sq Ft |
| 06/19/2017 06/19/17 | Pending | -- | -- | -- |
| 06/13/2017 06/13/17 | For Sale | $90,000 | -- | $108 / Sq Ft |
Tax History Compared to Growth
Tax History
| Year | Tax Paid | Tax Assessment Tax Assessment Total Assessment is a certain percentage of the fair market value that is determined by local assessors to be the total taxable value of land and additions on the property. | Land | Improvement |
|---|---|---|---|---|
| 2025 | $2,956 | $319,260 | $47,889 | $271,371 |
| 2024 | $2,956 | $225,000 | $35,000 | $190,000 |
| 2023 | $4,631 | $296,135 | $35,700 | $260,435 |
| 2022 | $4,487 | $245,976 | $36,896 | $209,080 |
| 2021 | $4,122 | $241,153 | $36,173 | $204,980 |
| 2020 | $4,332 | $238,680 | $35,802 | $202,878 |
| 2019 | $3,612 | $234,000 | $35,100 | $198,900 |
| 2018 | $1,801 | $85,000 | $12,750 | $72,250 |
| 2017 | $570 | $33,754 | $6,836 | $26,918 |
| 2016 | $557 | $33,092 | $6,702 | $26,390 |
| 2015 | $554 | $32,595 | $6,601 | $25,994 |
| 2014 | $546 | $31,957 | $6,472 | $25,485 |
Agents Affiliated with this Home
-
Cesar Miranda

Seller's Agent in 2024
Cesar Miranda
Realty One Group West
(909) 694-0160
1 in this area
51 Total Sales
-
Marco Hernandez

Seller Co-Listing Agent in 2024
Marco Hernandez
Realty One Group West
(714) 381-6422
2 in this area
34 Total Sales
-
Christian Galvan
C
Buyer's Agent in 2024
Christian Galvan
1st Class RealEstate Mavericks
(760) 932-4008
1 in this area
69 Total Sales
-
S
Seller's Agent in 2018
Soledad Fierro
Alpha Primeland
-
C
Seller's Agent in 2017
CAROL WHEELER
LYNNE B WILSON & ASSOCIATES
Map
Source: California Regional Multiple Listing Service (CRMLS)
MLS Number: PW24007366
APN: 0343-208-25
- 22945 Redwood Way
- 22886 Azalia Ln
- 22849 Juniper Ln
- 22847 Juniper Ln
- 22928 Laurel Ln
- 22864 Alder Ln
- 22868 Laurel Ln
- 23120 Sycamore Ln
- 423 Forest Ln
- 418 Forest Ln
- 22771 Fir Ln
- 23077 Pine Ln
- 22989 Pine Ln
- 1937 W Highland #4 Ave
- 411 Tetley Ln
- 23034 Cedar Way
- 196 Meadow Ln
- 23167 Brookside Rd
- 22899 Byron Rd Unit 72
- 22899 Byron Rd Unit 58






