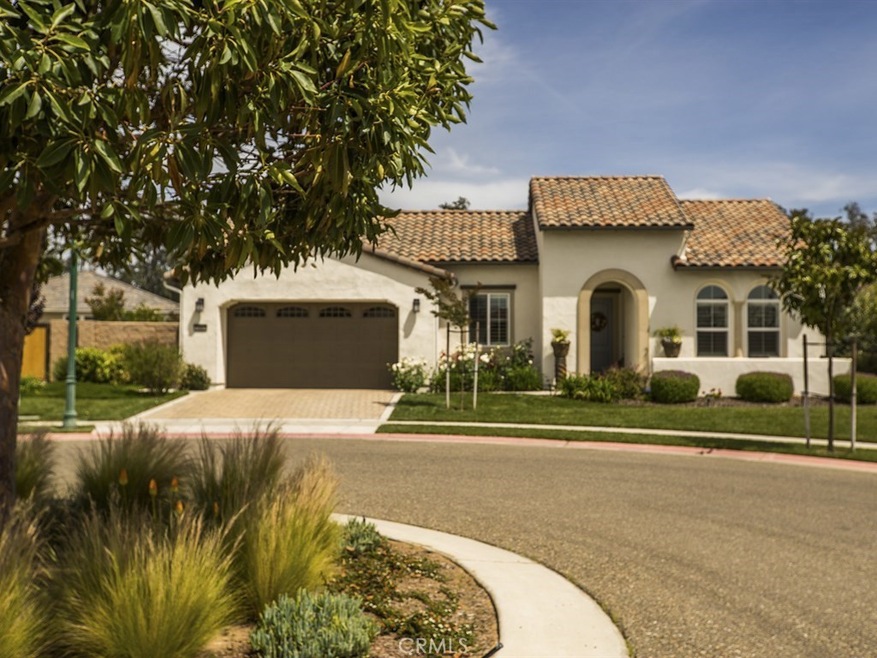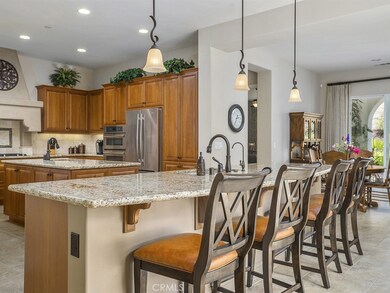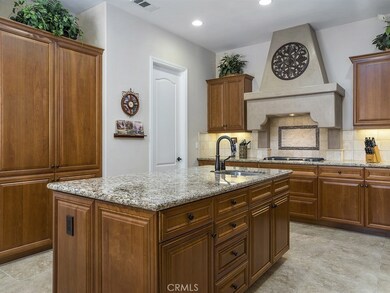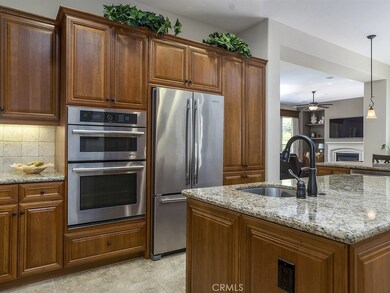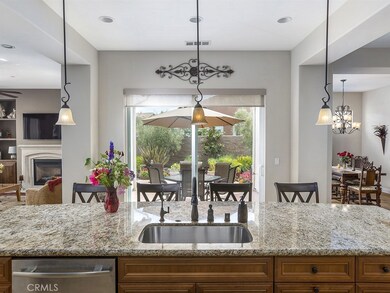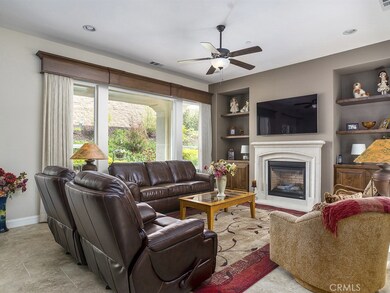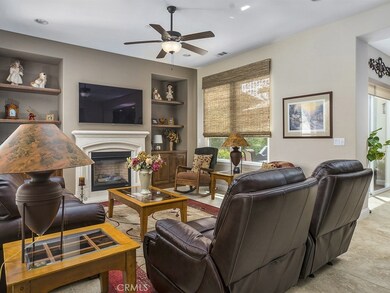
1067 Emma Ln Nipomo, CA 93444
Woodlands NeighborhoodHighlights
- Concierge
- Fitness Center
- Solar Power System
- Golf Course Community
- Heated Lap Pool
- Primary Bedroom Suite
About This Home
As of August 2017Over $140K in upgrades in this highly desirable, solar powered Avila home in the Trilogy at Monarch Dunes. Enjoy the open floor plan ideal for entertaining. Professional interior designer window treatments & enhancements throughout. The gourmet kitchen features an oversized granite island & breakfast bar with dual sinks, stainless steel appliances, abundant cabinetry, large walk in pantry & reverse osmosis. Relax in your living room & enjoy your gas log fireplace with mantle & custom cabinetry/shelving or play your favorite game in your informal eating area. The dining room & den/office are accented with rich hardwood flooring. The spacious master bedroom ensuite offers beautiful garden views, a door to an outside patio, two walk in closets plus abundant storage, a master bath with a separate soaking tub & walk in shower & dual sinks with granite counter tops. Guests will enjoy their own private suite with a shower/soaking tub. Outside enjoyment is at its best in this cul-de-sac, west facing home optimal for minimizing the wind influence. The 4 separate patios, one which is covered, are all surrounded by lush professional landscaping thus creating your own private outdoor oasis. The large raised vegetable garden is panted & ready for summer harvest. A separate fenced area is ideal for a dog yard or extra storage. Versatility abounds with your oversized tandem 3 car garage-extra parking, shop, exercise area or office or bedroom. Owner is a licensed real estate agent.
Last Agent to Sell the Property
Allan Real Estate Investments License #01420292 Listed on: 05/03/2017
Home Details
Home Type
- Single Family
Est. Annual Taxes
- $9,520
Year Built
- Built in 2014
Lot Details
- 0.26 Acre Lot
- Cul-De-Sac
- Rural Setting
- West Facing Home
- Wrought Iron Fence
- Block Wall Fence
- Fence is in excellent condition
- Drip System Landscaping
- Irregular Lot
- Sprinklers Throughout Yard
- Wooded Lot
- Private Yard
- Lawn
- Garden
- Back and Front Yard
- Density is up to 1 Unit/Acre
- Property is zoned REC
HOA Fees
- $336 Monthly HOA Fees
Parking
- 3 Car Attached Garage
- Parking Available
- Front Facing Garage
- Side Facing Garage
- Tandem Garage
- Garage Door Opener
- Driveway
Home Design
- Mediterranean Architecture
- Turnkey
- Slab Foundation
- Interior Block Wall
- Tile Roof
- Concrete Roof
- Stucco
Interior Spaces
- 2,390 Sq Ft Home
- 1-Story Property
- Open Floorplan
- Wired For Sound
- Wired For Data
- Built-In Features
- High Ceiling
- Ceiling Fan
- Recessed Lighting
- Gas Fireplace
- Double Pane Windows
- ENERGY STAR Qualified Windows
- Plantation Shutters
- Custom Window Coverings
- Blinds
- Window Screens
- Sliding Doors
- Formal Entry
- Family Room Off Kitchen
- Living Room with Fireplace
- Dining Room
- Den
- Storage
Kitchen
- Breakfast Area or Nook
- Open to Family Room
- Breakfast Bar
- Walk-In Pantry
- Self-Cleaning Convection Oven
- Electric Oven
- Gas Range
- Range Hood
- Microwave
- Water Line To Refrigerator
- Dishwasher
- Kitchen Island
- Granite Countertops
- Tile Countertops
- Pots and Pans Drawers
- Built-In Trash or Recycling Cabinet
- Self-Closing Drawers
- Utility Sink
- Disposal
Flooring
- Wood
- Carpet
- Tile
Bedrooms and Bathrooms
- 2 Main Level Bedrooms
- Primary Bedroom Suite
- Walk-In Closet
- Granite Bathroom Countertops
- Dual Vanity Sinks in Primary Bathroom
- Private Water Closet
- Low Flow Toliet
- Bathtub with Shower
- Separate Shower
- Low Flow Shower
- Exhaust Fan In Bathroom
Laundry
- Laundry Room
- 220 Volts In Laundry
- Washer and Gas Dryer Hookup
Home Security
- Home Security System
- Carbon Monoxide Detectors
- Fire Sprinkler System
Accessible Home Design
- No Interior Steps
Eco-Friendly Details
- Energy-Efficient Appliances
- Energy-Efficient Insulation
- Solar Power System
- Solar owned by a third party
Pool
- Heated Lap Pool
- Heated In Ground Pool
- Exercise
- Heated Spa
- In Ground Spa
- Waterfall Pool Feature
Outdoor Features
- Covered patio or porch
- Exterior Lighting
- Rain Gutters
Utilities
- Forced Air Heating System
- Heating System Uses Natural Gas
- Vented Exhaust Fan
- Underground Utilities
- Natural Gas Connected
- Private Water Source
- Gas Water Heater
- Water Softener
- Satellite Dish
- Cable TV Available
Listing and Financial Details
- Assessor Parcel Number 091706018
Community Details
Overview
- Ccma Association, Phone Number (805) 343-1690
- Avila
- Maintained Community
Amenities
- Concierge
- Community Fire Pit
- Community Barbecue Grill
- Clubhouse
- Banquet Facilities
- Meeting Room
Recreation
- Golf Course Community
- Tennis Courts
- Bocce Ball Court
- Ping Pong Table
- Community Playground
- Fitness Center
- Community Pool
- Community Spa
- Horse Trails
- Bike Trail
Ownership History
Purchase Details
Purchase Details
Home Financials for this Owner
Home Financials are based on the most recent Mortgage that was taken out on this home.Similar Homes in Nipomo, CA
Home Values in the Area
Average Home Value in this Area
Purchase History
| Date | Type | Sale Price | Title Company |
|---|---|---|---|
| Grant Deed | $815,000 | Fidelity National Title Co | |
| Grant Deed | $673,000 | First American Title Company |
Property History
| Date | Event | Price | Change | Sq Ft Price |
|---|---|---|---|---|
| 08/11/2017 08/11/17 | Sold | $815,000 | 0.0% | $341 / Sq Ft |
| 05/13/2017 05/13/17 | Pending | -- | -- | -- |
| 05/03/2017 05/03/17 | For Sale | $815,000 | +21.1% | $341 / Sq Ft |
| 11/25/2014 11/25/14 | Sold | $672,970 | -- | $281 / Sq Ft |
Tax History Compared to Growth
Tax History
| Year | Tax Paid | Tax Assessment Tax Assessment Total Assessment is a certain percentage of the fair market value that is determined by local assessors to be the total taxable value of land and additions on the property. | Land | Improvement |
|---|---|---|---|---|
| 2024 | $9,520 | $964,263 | $446,206 | $518,057 |
| 2023 | $9,520 | $906,925 | $437,457 | $469,468 |
| 2022 | $9,375 | $889,143 | $428,880 | $460,263 |
| 2021 | $9,356 | $871,710 | $420,471 | $451,239 |
| 2020 | $9,088 | $847,926 | $416,160 | $431,766 |
| 2019 | $9,031 | $831,300 | $408,000 | $423,300 |
| 2018 | $8,922 | $815,000 | $400,000 | $415,000 |
| 2017 | $7,147 | $653,681 | $297,619 | $356,062 |
| 2016 | $6,739 | $640,865 | $291,784 | $349,081 |
| 2015 | $6,716 | $170,000 | $170,000 | $0 |
| 2014 | $1,776 | $170,000 | $170,000 | $0 |
Agents Affiliated with this Home
-
K
Seller's Agent in 2017
Ken Keller
Allan Real Estate Investments
(805) 473-7500
4 Total Sales
-

Buyer's Agent in 2017
Nancy Sky
Keller Williams Realty Central Coast
(805) 904-4473
2 in this area
47 Total Sales
-
M
Seller's Agent in 2014
Melissa Chatterton
Shea Homes Marketing Co.
Map
Source: California Regional Multiple Listing Service (CRMLS)
MLS Number: PI17092707
APN: 091-706-018
- 1055 Ford Dr
- 1061 Ford Dr
- 1012 Maggie Ln
- 1431 Trail View Place
- 1432 Vicki Ln
- 1349 Vicki Ln
- 1255 Viva Way
- 1060 Dawn Rd
- 1225 Dawn Rd
- 977 Jacqueline Place
- 1473 Willow Rd
- 968 Calle Fresa
- 1350 Cardo Way
- 1660 Red Admiral Ct Unit 21
- 1191 Swallowtail Way Unit 64
- 1702 Louise Ln
- 1170 Spring Azure Way Unit 45
- 1849 Eucalyptus Rd
- 675 Barberry Way
- 851 Trail View Place
