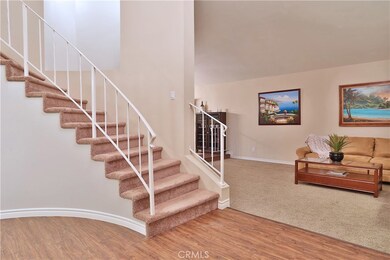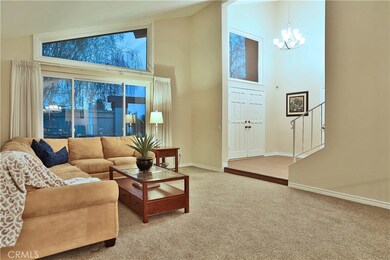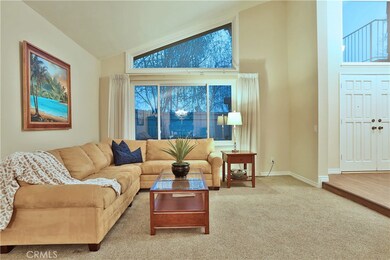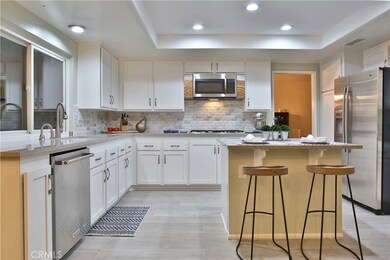
2293 Coolcrest Ave Upland, CA 91784
Highlights
- Primary Bedroom Suite
- Updated Kitchen
- Traditional Architecture
- Valencia Elementary Rated A-
- Mountain View
- Main Floor Bedroom
About This Home
As of May 2017Welcome Home! “The Silver Birch House” is an entertainer's delight in the heart of College Heights, a highly desired community in the hills of Upland. The lush landscaping has been ever so thoughtfully selected with hedges, silver birch trees, and bounties of blossoms. No expense has been spared in this lovely estate. Throughout the home the flooring and counter selections have been tastefully done in neutral hues to suit everyone's taste in decor. Glass tile, quartz, granite and hardwood laminate have been used as designer finishes to this “Houzz” worthy home. The kitchen has completed a remodel, with beautiful white shaker cabinetry, a deep Kholer sink,stainless steel appliances, quartz countertops, soft close drawers and an abundance of storage with pull-out shelves. The marble backsplash is the cherry on top of this modern kitchen, highlighted by recessed lighting.The family room features custom built-in cabinetry, a gas burning fireplace with fire-glass, recessed lighting and bounds of natural light. You'll find the convenience of indoor laundry, a downstairs bedroom(great for a live-in nanny or multi-generational living), a remodeled bathroom with polished chrome California Faucets fixtures, a Toto toilet, and modern appeals with quartz counters and glass tile. Upstairs bedrooms, all with direct balcony access. The backyard awaits organic gardening with 2 raised vegetable garden beds. Minutes away from shopping, in a PRIME school district, the only thing missing is YOU!
Last Agent to Sell the Property
ELEMENT RE INC License #01959701 Listed on: 03/11/2017
Home Details
Home Type
- Single Family
Est. Annual Taxes
- $8,326
Year Built
- Built in 1978 | Remodeled
Lot Details
- 10,160 Sq Ft Lot
- Fenced
- Fence is in good condition
- Corner Lot
- Sprinkler System
- Private Yard
- Density is up to 1 Unit/Acre
Parking
- 3 Car Direct Access Garage
- Parking Available
- Front Facing Garage
- Three Garage Doors
- Driveway
Property Views
- Mountain
- Neighborhood
Home Design
- Traditional Architecture
- Turnkey
- Slab Foundation
- Frame Construction
- Composition Roof
- Stucco
Interior Spaces
- 2,623 Sq Ft Home
- 2-Story Property
- Wet Bar
- High Ceiling
- Recessed Lighting
- Double Pane Windows
- Plantation Shutters
- Custom Window Coverings
- Blinds
- Sliding Doors
- Panel Doors
- Formal Entry
- Family Room with Fireplace
- Family Room Off Kitchen
- Living Room
- Dining Room
- Laundry Room
Kitchen
- Updated Kitchen
- Open to Family Room
- Eat-In Kitchen
- Breakfast Bar
- Double Oven
- Gas Range
- Microwave
- Water Line To Refrigerator
- Dishwasher
- Kitchen Island
- Granite Countertops
- Self-Closing Drawers
- Disposal
- Instant Hot Water
Flooring
- Carpet
- Tile
- Vinyl
Bedrooms and Bathrooms
- 4 Bedrooms | 1 Main Level Bedroom
- Primary Bedroom Suite
- Mirrored Closets Doors
- Remodeled Bathroom
- 3 Full Bathrooms
- Granite Bathroom Countertops
- Makeup or Vanity Space
- Dual Vanity Sinks in Primary Bathroom
- Low Flow Toliet
- Bathtub with Shower
Home Security
- Carbon Monoxide Detectors
- Fire and Smoke Detector
Outdoor Features
- Balcony
- Covered patio or porch
- Exterior Lighting
Location
- Suburban Location
Schools
- Upland High School
Utilities
- Central Heating and Cooling System
- Natural Gas Connected
- Phone Connected
- Cable TV Available
Community Details
- No Home Owners Association
- Laundry Facilities
Listing and Financial Details
- Tax Lot 18
- Tax Tract Number 9073
- Assessor Parcel Number 1004071290000
Ownership History
Purchase Details
Home Financials for this Owner
Home Financials are based on the most recent Mortgage that was taken out on this home.Purchase Details
Home Financials for this Owner
Home Financials are based on the most recent Mortgage that was taken out on this home.Purchase Details
Purchase Details
Home Financials for this Owner
Home Financials are based on the most recent Mortgage that was taken out on this home.Purchase Details
Purchase Details
Home Financials for this Owner
Home Financials are based on the most recent Mortgage that was taken out on this home.Purchase Details
Similar Homes in Upland, CA
Home Values in the Area
Average Home Value in this Area
Purchase History
| Date | Type | Sale Price | Title Company |
|---|---|---|---|
| Interfamily Deed Transfer | -- | Old Republic Title Company | |
| Grant Deed | $680,000 | Ticor Title Company Of Ca | |
| Interfamily Deed Transfer | -- | None Available | |
| Grant Deed | $605,000 | Lawyers Title | |
| Grant Deed | $610,000 | Lawyers Title Company | |
| Grant Deed | $375,000 | Fidelity National Title | |
| Interfamily Deed Transfer | -- | -- |
Mortgage History
| Date | Status | Loan Amount | Loan Type |
|---|---|---|---|
| Open | $396,000 | New Conventional | |
| Closed | $424,000 | New Conventional | |
| Previous Owner | $87,707 | Credit Line Revolving | |
| Previous Owner | $417,000 | New Conventional | |
| Previous Owner | $425,000 | Stand Alone Refi Refinance Of Original Loan | |
| Previous Owner | $275,000 | New Conventional | |
| Previous Owner | $48,000 | Credit Line Revolving |
Property History
| Date | Event | Price | Change | Sq Ft Price |
|---|---|---|---|---|
| 05/26/2017 05/26/17 | Sold | $680,000 | -1.3% | $259 / Sq Ft |
| 04/17/2017 04/17/17 | Pending | -- | -- | -- |
| 04/13/2017 04/13/17 | Price Changed | $689,000 | -1.6% | $263 / Sq Ft |
| 03/11/2017 03/11/17 | For Sale | $699,900 | +15.7% | $267 / Sq Ft |
| 04/30/2013 04/30/13 | Sold | $605,000 | 0.0% | $227 / Sq Ft |
| 04/23/2013 04/23/13 | Pending | -- | -- | -- |
| 04/08/2013 04/08/13 | For Sale | $605,000 | -- | $227 / Sq Ft |
Tax History Compared to Growth
Tax History
| Year | Tax Paid | Tax Assessment Tax Assessment Total Assessment is a certain percentage of the fair market value that is determined by local assessors to be the total taxable value of land and additions on the property. | Land | Improvement |
|---|---|---|---|---|
| 2024 | $8,326 | $773,724 | $270,804 | $502,920 |
| 2023 | $8,201 | $758,553 | $265,494 | $493,059 |
| 2022 | $8,024 | $743,679 | $260,288 | $483,391 |
| 2021 | $8,016 | $729,097 | $255,184 | $473,913 |
| 2020 | $7,872 | $721,621 | $252,567 | $469,054 |
| 2019 | $7,845 | $707,472 | $247,615 | $459,857 |
| 2018 | $7,577 | $693,600 | $242,760 | $450,840 |
| 2017 | $6,951 | $641,929 | $224,675 | $417,254 |
| 2016 | $6,708 | $629,343 | $220,270 | $409,073 |
| 2015 | $6,555 | $619,889 | $216,961 | $402,928 |
| 2014 | $6,385 | $607,746 | $212,711 | $395,035 |
Agents Affiliated with this Home
-
Courtney O'Steen

Seller's Agent in 2017
Courtney O'Steen
ELEMENT RE INC
(909) 945-0600
2 in this area
37 Total Sales
-
Rosi Ueng

Buyer's Agent in 2017
Rosi Ueng
Treelane Realty Group Inc.
(626) 589-6852
77 Total Sales
-
Jason Berns

Seller's Agent in 2013
Jason Berns
Keller Williams Realty
(626) 826-4544
2 in this area
408 Total Sales
-
G
Buyer's Agent in 2013
Grimanesa Kanner
Berkshire Hathaway Home Servic
Map
Source: California Regional Multiple Listing Service (CRMLS)
MLS Number: CV17059110
APN: 1004-071-29
- 895 W 23rd St
- 2304 Rosedale Curve
- 2247 Bella Ave
- 860 Emerson St
- 1048 W 22nd St
- 2371 Park Blvd
- 1159 Sunset Ct
- 2252 Verbena Ave
- 2445 Ocean View Dr
- 305 W 23rd St
- 2166 Malati Cir
- 2112 N Vallejo Way
- 0 Vista Dr
- 1272 W 25th St
- 915 W Solano St
- 1398 Carissa St
- 211 Deborah Ct
- 1407 Sunrise Cir N
- 1400 Ashley Place
- 2071 N Redding Way






