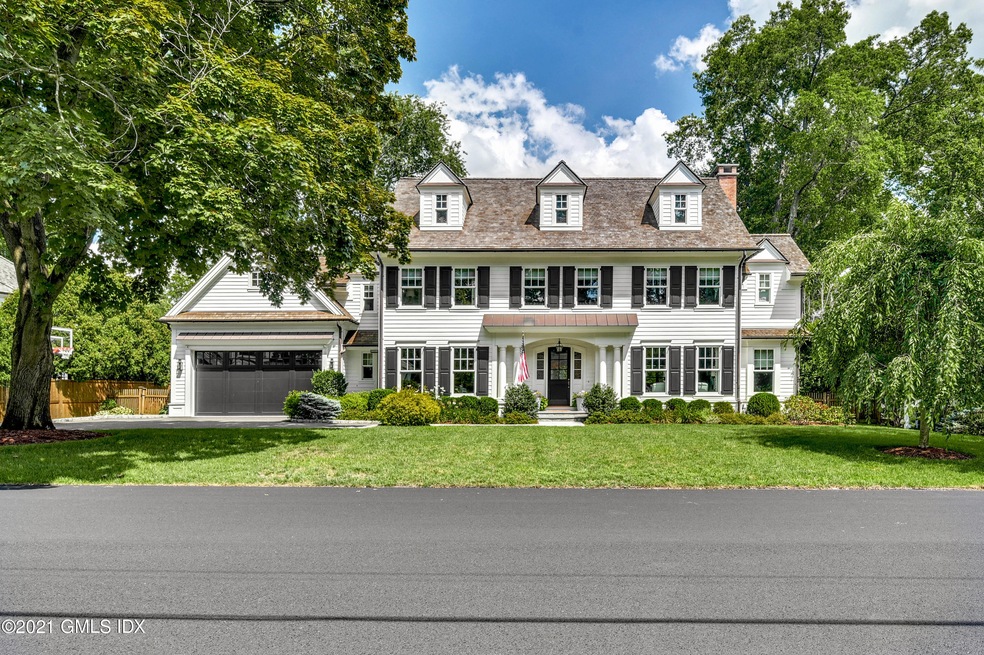
35 Bramble Ln Riverside, CT 06878
Riverside NeighborhoodAbout This Home
As of April 2021Better than new, meticulously maintained colonial in desirable Riverside location close to school and train. A stunning double height foyer and curved staircase welcome you to this 5 bedroom home. Formal LR and DR, gourmet eat in kitchen and adjacent large family room flow easily from one to the next. A first floor den serves as a WFH office if needed. High ceilings, over sized windows and custom detail throughout. French doors open to the level backyard and blue stone terrace complete with a pergola and outdoor fireplace. The second floor luxurious master suite has a large walk in closet/dressing room and fireplace. Three additional bedrooms with en suite baths plus a laundry room complete the second floor.
The full finished LL includes a gym, playroom and fifth bedroom with full bath. Customized garage and generator are among the many amenities this exquisite home has to offer. Square footage includes LL. Masks, gloves and booties for showings please.
Last Agent to Sell the Property
Diddle McAllister
Brown Harris Stevens CT, LLC License #RES.0751477 Listed on: 01/11/2021
Home Details
Home Type
Single Family
Est. Annual Taxes
$26,088
Year Built
2012
Lot Details
0
Parking
2
Listing Details
- Prop. Type: Residential
- Year Built: 2012
- Property Sub Type: Single Family Residence
- Lot Size Acres: 0.29
- Inclusions: Washer/Dryer, All Kitchen Applncs
- Architectural Style: Colonial
- Garage Yn: Yes
- Special Features: None
Interior Features
- Other Equipment: Generator
- Has Basement: Finished, Full
- Full Bathrooms: 5
- Half Bathrooms: 2
- Total Bedrooms: 5
- Fireplaces: 3
- Fireplace: Yes
- Interior Amenities: Eat-in Kitchen, Entrance Foyer
- Basement Type:Finished2: Yes
- Other Room LevelFP 2:LL50: 1
- Basement Type:Full: Yes
- Other Room LevelFP:_one_st50: 1
- Other Room Comments:Mudroom: Yes
- Other Room LevelFP 3:LL51: 1
- Other Room Comments 3:Exercise Room4: Yes
- Other Room Comments 2:Playroom2: Yes
Exterior Features
- Roof: Wood
- Lot Features: Fenced, Level
- Pool Private: No
- Exclusions: Call LB
- Construction Type: Clapboard
- Patio And Porch Features: Terrace
Garage/Parking
- Attached Garage: No
- Garage Spaces: 2.0
- Parking Features: Garage Door Opener
- General Property Info:Garage Desc: Attached
- Features:Auto Garage Door: Yes
Utilities
- Water Source: Public
- Cooling: Central A/C
- Laundry Features: Laundry Room
- Security: Security System, Smoke Detector(s)
- Cooling Y N: Yes
- Heating: Hydro-Air, Natural Gas
- Heating Yn: Yes
- Sewer: Public Sewer
- Utilities: Cable Connected
Schools
- Elementary School: Riverside
- Middle Or Junior School: Eastern
Lot Info
- Zoning: R-12
- Lot Size Sq Ft: 12632.4
- Parcel #: 05-2433/S
- ResoLotSizeUnits: Acres
Tax Info
- Tax Annual Amount: 26045.0
Similar Homes in the area
Home Values in the Area
Average Home Value in this Area
Property History
| Date | Event | Price | Change | Sq Ft Price |
|---|---|---|---|---|
| 04/16/2021 04/16/21 | Sold | $3,750,000 | +1.5% | $682 / Sq Ft |
| 01/19/2021 01/19/21 | Pending | -- | -- | -- |
| 01/08/2021 01/08/21 | For Sale | $3,695,000 | +11.1% | $672 / Sq Ft |
| 03/29/2013 03/29/13 | Sold | $3,325,000 | -2.2% | $605 / Sq Ft |
| 01/10/2013 01/10/13 | Pending | -- | -- | -- |
| 05/18/2012 05/18/12 | For Sale | $3,400,000 | -- | $618 / Sq Ft |
Tax History Compared to Growth
Tax History
| Year | Tax Paid | Tax Assessment Tax Assessment Total Assessment is a certain percentage of the fair market value that is determined by local assessors to be the total taxable value of land and additions on the property. | Land | Improvement |
|---|---|---|---|---|
| 2021 | $26,088 | $2,166,780 | $871,920 | $1,294,860 |
Agents Affiliated with this Home
-
D
Seller's Agent in 2021
Diddle McAllister
Brown Harris Stevens CT, LLC
-
Julie Church

Buyer's Agent in 2021
Julie Church
Houlihan Lawrence
(203) 561-9373
19 in this area
138 Total Sales
-
K
Seller's Agent in 2013
Kathryn Clauss
Coldwell Banker Realty
Map
Source: Greenwich Association of REALTORS®
MLS Number: 111954
APN: GREE M:05 B:2433/S
- 35 Druid Ln
- 6 Dorchester Ln
- 52 Breezemont Ave
- 32 Meyer Place
- 36 Hendrie Ave
- 25 Dialstone Ln
- 86 Winthrop Dr
- 134 Lockwood Rd
- 39 Riverside Ave
- 76 Riverside Ave
- 20 Linwood Ave
- 5 Spring St
- 258 Riverside Ave
- 23 W West View Place
- 7 Jones Park Dr
- 523 E Putnam Ave Unit B
- 15 Deepwoods Ln
- 52 Center Dr
- 9 Fairfield Ave
- 453 E Putnam Ave Unit 1I
