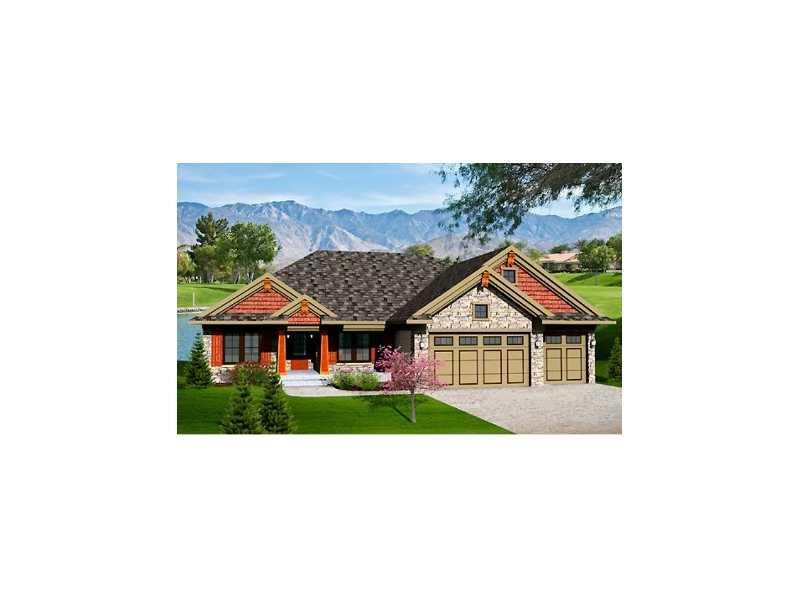
2765 Wild Orchid Way Columbus, IN 47201
About This Home
As of June 2013Quality New Construction 3 BR/2 BA ranch with full unfinished basement in Wildflower. Many custom upgrades throughout. Hardwood and ceramic tile floors, granite counter tops and bathroom vanities, stainless steel appliances and custom Amish built cabinets. Kitchen exhaust is vented to the outside. Decorative tray ceilings and crown moldings. Unfinished lower level has plumbing roughed in for future full bath. *Room sizes, square footage and amenities are approximate and are subject to change.
Last Agent to Sell the Property
F.C. Tucker Scott Lynch Group License #RB14019761 Listed on: 05/02/2013

Last Buyer's Agent
F.C. Tucker Scott Lynch Group License #RB14019761 Listed on: 05/02/2013

Home Details
Home Type
Single Family
Est. Annual Taxes
$3,596
Year Built
2013
Lot Details
0
HOA Fees
$8 per month
Listing Details
- Property Type: Residential
- Property Sub Type: Single Family Residence
- Inspection Warranties: Not Applicable
- Transaction Type: Sale
- Architectural Style: Ranch
- Directions: SR 11 S, R on 200 S, R on Wild Orchid Way
- Garage Yn: Yes
- New Construction: Yes
- Property Attached Yn: No
- Subdivision Name: WILDFLOWER ESTATES
- Special Features: NewHome
- Year Built: 2013
Interior Features
- Appliances: Dishwasher, MicroHood, Gas Oven
- Has Basement: Unfinished
- Eating Area: Breakfast Room,Dining Combo/Great Room
- Basement Full Bathrooms: 0
- Main Level Full Bathrooms: 2
- Sq Ft Main Upper: 1910
- Main Level Sq Ft: 1910
- Basement Half Bathrooms: 0
- Main Half Bathrooms: 0
- Master Bedroom Description: Sinks Double,Tub Full with Separate Shower,Main Level,Closet Walk in,Tub Whirlpool
- Below Grade Sq Ft: 0
- Upper Level Sq Ft: 0
- Pct Optional Level Finished: 0-25%
- Bathroom Areas: 2.0000
- Optional Level Below Grade: Basement
- Basement YN: Yes
- Full Bathrooms: 2
- Total Bedrooms: 3
- Interior Amenities: Attic Access, Tray Ceiling(s), Screens Complete, Wood Work Painted
- Other Equipment: Smoke Detector, Sump Pump
Exterior Features
- Exterior Features: Driveway Concrete
- Foundation Details: Concrete Perimeter
- Association Maintained Building Exterior: 0
- Construction Stage: SeeRemarks
- Builder Name: Phillips Development
- Construction Type: Vinyl With Brick
- Disclosures: Not Applicable
Garage/Parking
- Fuel: Electric,Gas
- Garage Parking Description: 3 Car Attached
- Garage Parking Other: Finished Garage,Garage Door Opener,Keyless Entry
Utilities
- Cooling: Heat Pump
- Heating: Heat Pump
- Solid Waste: 1
- Utility Options: Cable Available,High Speed Internet Avail
- Water Heater: Electric
- Sewer: Community Sewer
- Water Source: Community Water
Condo/Co-op/Association
- Association Fee: 100
- Association Fee Frequency: Annually
Lot Info
- Acres: <1/4 Acre
- Lot Information: Sidewalks,Trees Small
- Lot Number: 78
- Lot Size: irregular
Tax Info
- Semi Annual Property Tax Amt: 0
- Tax Exemption: None
- Tax Year: 2013
MLS Schools
- School District: Bartholomew Consolidated
Ownership History
Purchase Details
Home Financials for this Owner
Home Financials are based on the most recent Mortgage that was taken out on this home.Purchase Details
Similar Homes in Columbus, IN
Home Values in the Area
Average Home Value in this Area
Purchase History
| Date | Type | Sale Price | Title Company |
|---|---|---|---|
| Deed | $285,000 | Lawyers Title Company Llc | |
| Deed | $285,000 | -- | |
| Deed | $285,000 | Lawyers Title Company Llc | |
| Deed | $285,000 | -- | |
| Deed | $48,902 | Meridian Title Corporation | |
| Deed | $48,902 | Meridian Title Corporation |
Property History
| Date | Event | Price | Change | Sq Ft Price |
|---|---|---|---|---|
| 06/24/2013 06/24/13 | Sold | $285,000 | 0.0% | $75 / Sq Ft |
| 06/24/2013 06/24/13 | Sold | $285,000 | -1.7% | $149 / Sq Ft |
| 05/29/2013 05/29/13 | Pending | -- | -- | -- |
| 05/29/2013 05/29/13 | Pending | -- | -- | -- |
| 05/02/2013 05/02/13 | For Sale | $289,900 | 0.0% | $152 / Sq Ft |
| 04/10/2013 04/10/13 | For Sale | $289,900 | -- | $76 / Sq Ft |
Tax History Compared to Growth
Tax History
| Year | Tax Paid | Tax Assessment Tax Assessment Total Assessment is a certain percentage of the fair market value that is determined by local assessors to be the total taxable value of land and additions on the property. | Land | Improvement |
|---|---|---|---|---|
| 2024 | $3,596 | $317,700 | $59,900 | $257,800 |
| 2023 | $3,519 | $309,500 | $59,900 | $249,600 |
| 2022 | $3,378 | $295,000 | $59,900 | $235,100 |
| 2021 | $3,039 | $263,500 | $51,100 | $212,400 |
| 2020 | $2,988 | $259,700 | $51,100 | $208,600 |
| 2019 | $2,650 | $244,800 | $51,100 | $193,700 |
| 2018 | $3,327 | $246,800 | $51,100 | $195,700 |
| 2017 | $2,732 | $246,900 | $42,800 | $204,100 |
| 2016 | $2,706 | $245,100 | $42,800 | $202,300 |
| 2014 | $13 | $234,200 | $42,800 | $191,400 |
Agents Affiliated with this Home
-
Scott Lynch

Seller's Agent in 2013
Scott Lynch
F.C. Tucker Scott Lynch Group
(812) 701-0081
336 Total Sales
Map
Source: MIBOR Broker Listing Cooperative®
MLS Number: 21229670
APN: 03-95-34-410-000.104-005
- 2838 Violet Ct W
- 2756 Bluebell Ct E
- 2533 Violet Way
- 2536 Daffodil Ct E
- 2545 Coneflower Ct
- 2449 Orchard Creek Dr
- 2369 Orchard Creek Dr
- 2416 Meadow Bend Dr
- 2302 Middle View Dr
- 3752 W North Wood Lake Dr
- 3184 Rolling Hill Dr
- 3101 Red Fox Cir
- 2847 Macintosh
- 3893 W North Wood Lake Dr
- 3367 Rolling Knoll Ln
- 3901 Terrace Woods Dr
- 2935 Cross Creek Dr
- 2502 Creekland Dr
- 2101 Shadow Fox Dr
- 3604 Maple Ridge Dr
