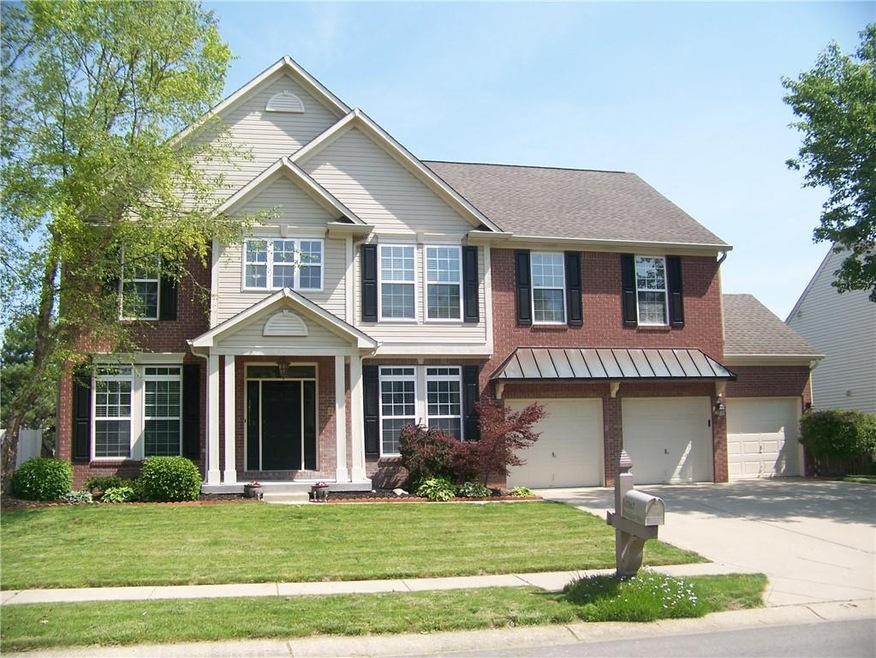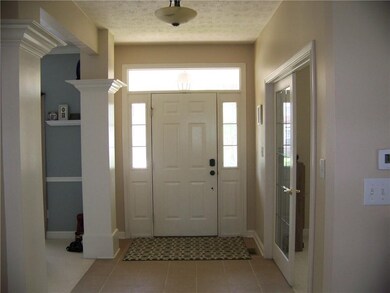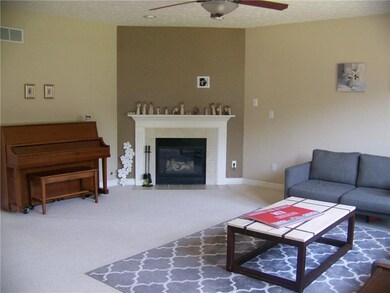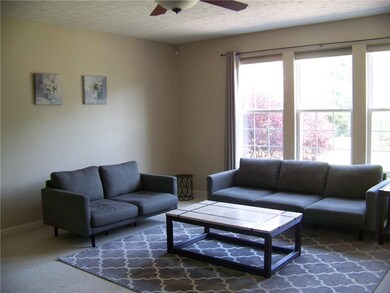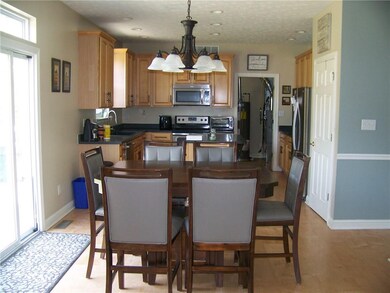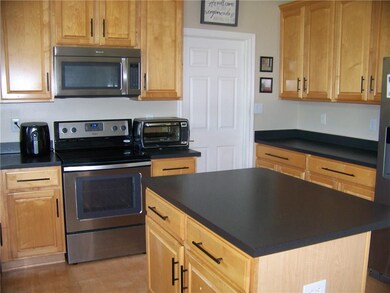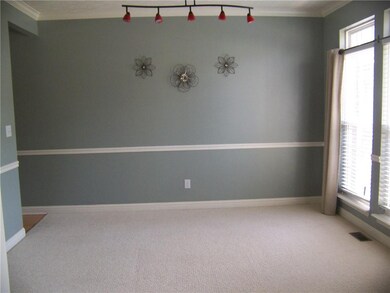
10367 Parkshore Dr Fishers, IN 46038
New Britton NeighborhoodHighlights
- Traditional Architecture
- Community Pool
- Breakfast Room
- Cumberland Road Elementary School Rated A
- Tennis Courts
- 3 Car Attached Garage
About This Home
As of August 20214 Bedroom, 3 1/2 baths. This home offers a full finished basement with wet bar & theater room, exercise room, extra storage. Large Owners Suite,19 x 20 plus, the closet is HUGE. Nice Loft area on upper level for family gathering. Bedrooms all have plenty of space.
Fenced back yard with trees and privacy. Large Deck and fire pit make this a home for family and friends. All kitchen appliances stay, 3 Car plus garage. Large entry, open and welcoming! Home features two furnaces, both less than 8 months old. Water heater also new. Come see and enjoy.
Last Agent to Sell the Property
Indiana Golf Homes License #RB14009944 Listed on: 05/21/2021
Last Buyer's Agent
Tina Smith
CENTURY 21 Scheetz

Home Details
Home Type
- Single Family
Est. Annual Taxes
- $3,870
Year Built
- Built in 2002
Lot Details
- 0.28 Acre Lot
- Back Yard Fenced
HOA Fees
- $38 Monthly HOA Fees
Parking
- 3 Car Attached Garage
- Driveway
Home Design
- Traditional Architecture
- Concrete Perimeter Foundation
- Vinyl Construction Material
Interior Spaces
- 2-Story Property
- Wet Bar
- Home Theater Equipment
- Sound System
- Woodwork
- Vinyl Clad Windows
- Family Room with Fireplace
- Breakfast Room
- Attic Access Panel
- Radon Detector
Kitchen
- Electric Oven
- Microwave
- Dishwasher
- Disposal
Bedrooms and Bathrooms
- 4 Bedrooms
- Walk-In Closet
Finished Basement
- Basement Fills Entire Space Under The House
- Sump Pump
Utilities
- Forced Air Heating and Cooling System
- Gas Water Heater
Listing and Financial Details
- Assessor Parcel Number 291120010012000020
Community Details
Overview
- Association fees include maintenance, nature area, parkplayground, pool, snow removal, tennis court(s)
- Auburn Springs Subdivision
- Property managed by Kirkpatrick
Recreation
- Tennis Courts
- Community Pool
Ownership History
Purchase Details
Home Financials for this Owner
Home Financials are based on the most recent Mortgage that was taken out on this home.Purchase Details
Purchase Details
Home Financials for this Owner
Home Financials are based on the most recent Mortgage that was taken out on this home.Purchase Details
Home Financials for this Owner
Home Financials are based on the most recent Mortgage that was taken out on this home.Purchase Details
Similar Homes in Fishers, IN
Home Values in the Area
Average Home Value in this Area
Purchase History
| Date | Type | Sale Price | Title Company |
|---|---|---|---|
| Warranty Deed | $4,010 | None Available | |
| Interfamily Deed Transfer | -- | None Available | |
| Interfamily Deed Transfer | -- | None Available | |
| Warranty Deed | -- | None Available | |
| Corporate Deed | -- | -- | |
| Warranty Deed | -- | -- |
Mortgage History
| Date | Status | Loan Amount | Loan Type |
|---|---|---|---|
| Open | $380,950 | New Conventional | |
| Previous Owner | $303,525 | New Conventional | |
| Previous Owner | $194,808 | New Conventional | |
| Previous Owner | $179,250 | Purchase Money Mortgage | |
| Closed | $22,406 | No Value Available |
Property History
| Date | Event | Price | Change | Sq Ft Price |
|---|---|---|---|---|
| 08/03/2021 08/03/21 | Sold | $401,000 | 0.0% | $90 / Sq Ft |
| 06/19/2021 06/19/21 | Pending | -- | -- | -- |
| 06/15/2021 06/15/21 | For Sale | -- | -- | -- |
| 05/29/2021 05/29/21 | Pending | -- | -- | -- |
| 05/28/2021 05/28/21 | Off Market | $401,000 | -- | -- |
| 05/21/2021 05/21/21 | For Sale | $439,879 | +37.7% | $98 / Sq Ft |
| 02/26/2016 02/26/16 | Sold | $319,500 | -2.9% | $72 / Sq Ft |
| 02/02/2016 02/02/16 | Pending | -- | -- | -- |
| 01/28/2016 01/28/16 | For Sale | $329,000 | -- | $74 / Sq Ft |
Tax History Compared to Growth
Tax History
| Year | Tax Paid | Tax Assessment Tax Assessment Total Assessment is a certain percentage of the fair market value that is determined by local assessors to be the total taxable value of land and additions on the property. | Land | Improvement |
|---|---|---|---|---|
| 2024 | $4,891 | $444,200 | $78,900 | $365,300 |
| 2023 | $4,926 | $424,200 | $78,900 | $345,300 |
| 2022 | $4,337 | $396,800 | $78,900 | $317,900 |
| 2021 | $4,337 | $361,700 | $78,900 | $282,800 |
| 2020 | $4,265 | $354,600 | $78,900 | $275,700 |
| 2019 | $4,028 | $335,400 | $56,400 | $279,000 |
| 2018 | $3,870 | $321,800 | $56,400 | $265,400 |
| 2017 | $3,330 | $282,600 | $56,400 | $226,200 |
| 2016 | $3,291 | $279,600 | $56,400 | $223,200 |
| 2014 | $2,747 | $254,100 | $56,400 | $197,700 |
| 2013 | $2,747 | $247,800 | $56,400 | $191,400 |
Agents Affiliated with this Home
-

Seller's Agent in 2021
Sharon Gilchrist
Indiana Golf Homes
1 in this area
12 Total Sales
-
T
Buyer's Agent in 2021
Tina Smith
CENTURY 21 Scheetz
-
C
Seller's Agent in 2016
Christy Corey
-

Seller Co-Listing Agent in 2016
Dawn Fisher
eXp Realty, LLC
(317) 945-3851
7 in this area
138 Total Sales
Map
Source: MIBOR Broker Listing Cooperative®
MLS Number: 21783711
APN: 29-11-20-010-012.000-020
- 13763 Meadow Lake Dr
- 10366 Camby Crossing
- 10343 Waveland Cir
- 10093 Parkshore Dr
- 10197 Apple Blossom Cir
- 14171 Refreshing Garden Ln
- 14098 Mimosa Ct
- 10795 Creekbed Cir
- 10806 Solis Cir
- 10190 Holly Berry Cir
- 10443 Ringtail Place
- 9899 Brightwater Dr
- 9879 Brightwater Dr
- 10156 Bootham Close
- 9833 Parkshore Dr
- 13417 Creektree Ln
- 10796 Trailwood Dr
- 14373 Orange Blossom Trail
- 10150 Beresford Ct
- 14399 Forsythia Ln
